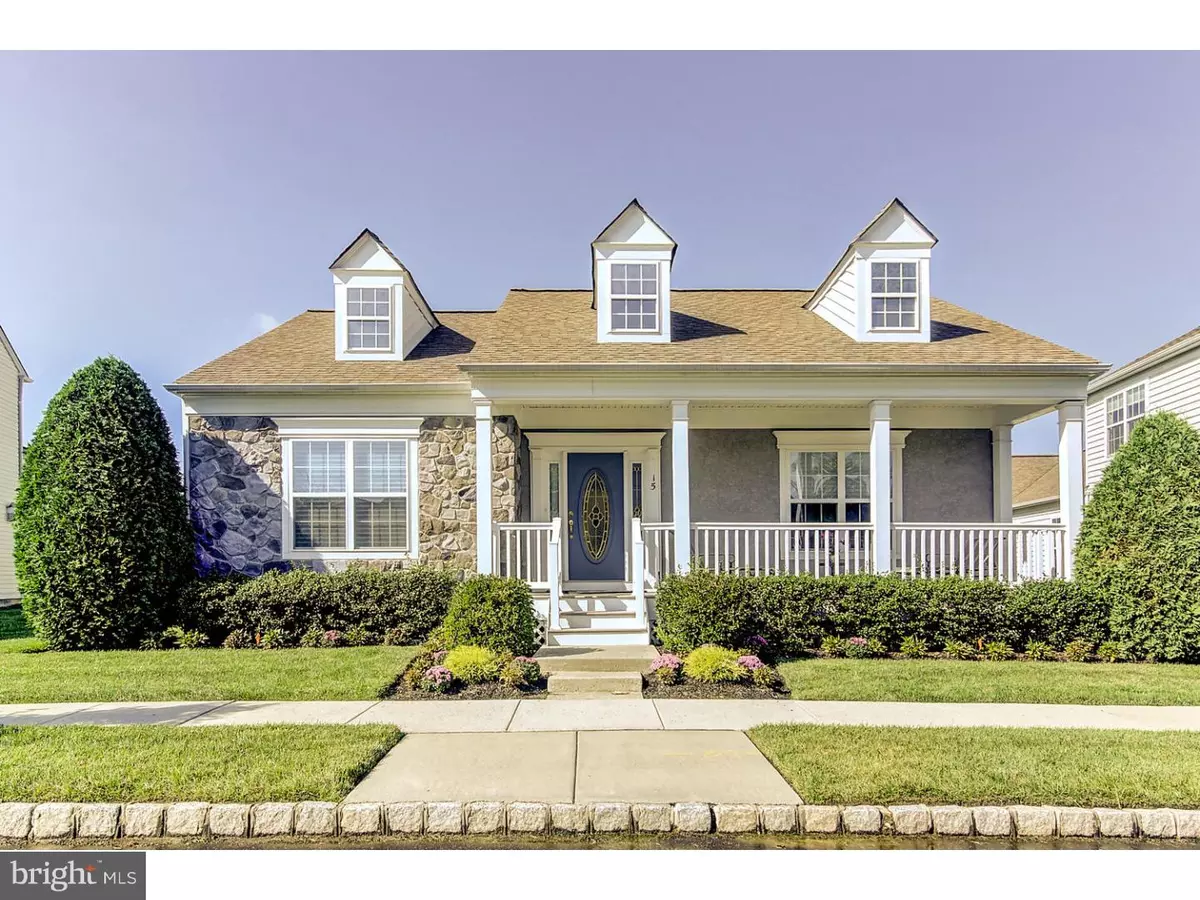$387,500
$399,900
3.1%For more information regarding the value of a property, please contact us for a free consultation.
2 Beds
2 Baths
2,027 SqFt
SOLD DATE : 12/02/2016
Key Details
Sold Price $387,500
Property Type Single Family Home
Sub Type Detached
Listing Status Sold
Purchase Type For Sale
Square Footage 2,027 sqft
Price per Sqft $191
Subdivision Centennial Mill
MLS Listing ID 1002503918
Sold Date 12/02/16
Style Ranch/Rambler,Traditional
Bedrooms 2
Full Baths 2
HOA Fees $343/mo
HOA Y/N Y
Abv Grd Liv Area 2,027
Originating Board TREND
Year Built 2005
Annual Tax Amount $11,462
Tax Year 2016
Lot Size 8,494 Sqft
Acres 0.2
Lot Dimensions 0.195 ACRES
Property Description
Beautifully designed Weston ranch model in gated 55+ Community with over $100,000 in upgrades. Curb appeal abounds with the Stone Front Facade, Etched Glass Fiberglass Entry Door with matching side panels, Generous front porch & Gable Dormers. Enter into a warm inviting foyer with Wains coating and Crown Molding. Located off the foyer is an Office/Library with French Doors. This home is a true 10! Bring only your fussiest buyers. The Weston offers you an open floor plan filled with sunlight and gleaming upgraded hardwoods throughout. Gourmet kitchen boasts Quartz Counter tops, 42" Wood Cabinets with Crown Molding, center island, SS GE profile appliances & Maytag SS French Door Refrigerator. There is a formal dining room for intimate dinner parties and a spacious great room with cathedral ceiling for entertaining or just cozy evenings around the Marple gas fireplace with remote start. The main bedroom shows off with it's Tray Ceiling, Wall of Windows, Custom walk in closet. The main bath offers upgraded tiles, raised double vanity sink with cultured marble counter top, private toilet room and Custom large shower with clear frameless glass door. Upgrades galore throughout including recess lighting, casablanca fans, Hunter Douglas silhouettes and a Burglar & Fire Alarm with radio backup and 3 keypads. Other amenities are an attached 2 car garage with insulated garage door and expansive Full Basement with Fire escape window. Centennial Mill is a great community that includes access to a 16,000 sq ft club house with community center & sports center, indoor & outdoor pools, walking trails around the lake and much, much more. There is a full time Property Manager & Life Style Director for your convenience. The monthly fee includes snow removal, lawn, roof & siding maintenance. Never leave home again! Carefree Home! Centennial Mill is Year round Pleasure! Come and see for yourself! Close to major highways, great shopping & restaurants and CC Phila.
Location
State NJ
County Camden
Area Voorhees Twp (20434)
Zoning CCRC
Rooms
Other Rooms Living Room, Dining Room, Primary Bedroom, Kitchen, Bedroom 1, Other
Basement Full, Unfinished
Interior
Interior Features Primary Bath(s), Kitchen - Island, Ceiling Fan(s), Sprinkler System, Stall Shower, Breakfast Area
Hot Water Natural Gas
Heating Gas, Forced Air
Cooling Central A/C
Flooring Wood
Fireplaces Number 1
Fireplaces Type Marble, Gas/Propane
Equipment Cooktop, Built-In Range, Oven - Wall, Oven - Double, Oven - Self Cleaning, Dishwasher, Disposal, Built-In Microwave
Fireplace Y
Appliance Cooktop, Built-In Range, Oven - Wall, Oven - Double, Oven - Self Cleaning, Dishwasher, Disposal, Built-In Microwave
Heat Source Natural Gas
Laundry Main Floor
Exterior
Exterior Feature Deck(s), Patio(s), Porch(es)
Garage Spaces 2.0
Utilities Available Cable TV
Amenities Available Swimming Pool, Club House
Water Access N
Roof Type Pitched,Shingle
Accessibility None
Porch Deck(s), Patio(s), Porch(es)
Attached Garage 2
Total Parking Spaces 2
Garage Y
Building
Lot Description Level, Front Yard, Rear Yard
Story 1
Foundation Concrete Perimeter
Sewer Public Sewer
Water Public
Architectural Style Ranch/Rambler, Traditional
Level or Stories 1
Additional Building Above Grade
Structure Type 9'+ Ceilings
New Construction N
Schools
Middle Schools Voorhees
School District Voorhees Township Board Of Education
Others
HOA Fee Include Pool(s),Common Area Maintenance,Ext Bldg Maint,Lawn Maintenance,Snow Removal,Health Club
Senior Community Yes
Tax ID 34-00200-00002 278
Ownership Fee Simple
Security Features Security System
Acceptable Financing Conventional
Listing Terms Conventional
Financing Conventional
Read Less Info
Want to know what your home might be worth? Contact us for a FREE valuation!

Our team is ready to help you sell your home for the highest possible price ASAP

Bought with Mark Lenny • Lenny Vermaat & Leonard Inc. Realtors Inc
"My job is to find and attract mastery-based agents to the office, protect the culture, and make sure everyone is happy! "







