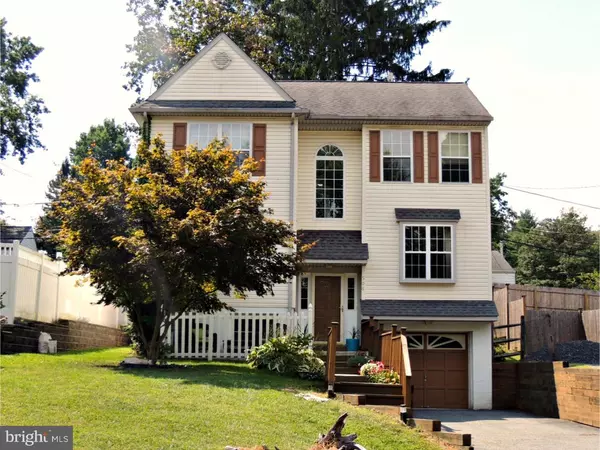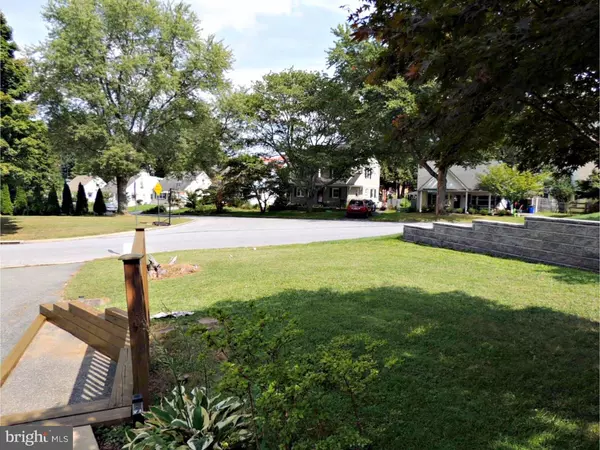$351,000
$359,000
2.2%For more information regarding the value of a property, please contact us for a free consultation.
3 Beds
3 Baths
1,698 SqFt
SOLD DATE : 12/09/2016
Key Details
Sold Price $351,000
Property Type Single Family Home
Sub Type Detached
Listing Status Sold
Purchase Type For Sale
Square Footage 1,698 sqft
Price per Sqft $206
Subdivision None Available
MLS Listing ID 1002506780
Sold Date 12/09/16
Style Colonial,Traditional
Bedrooms 3
Full Baths 2
Half Baths 1
HOA Y/N N
Abv Grd Liv Area 1,698
Originating Board TREND
Year Built 2000
Annual Tax Amount $5,265
Tax Year 2016
Lot Size 6,071 Sqft
Acres 0.14
Lot Dimensions 0X0
Property Description
Great Opportunity in West Chester Boro for a Newer 3Bd/2.1Bath Single Family Home in an Established Neighborhood! Located steps away from Marshall Square Park this 16 year old home features 9Ft Ceilings, One Car Garage, Gas Heat and Central Air... Large Great Room with Gas Fireplace ,Mounted FlatScreen included, Recessed Lights and door to back patio Area! Nice Size Kitchen with Gas Cooking and Ceiling Fan, Open to large Dining Area and door to small side deck.. a Powder Room completes this level. The Upper level consists of a large Master Bedroom with Double Closets and a Master Bath w/ Dual Vanities, Tile Floor and Shower Stall. Two additional good size Bedrooms share an additional Full Hall Bath. Bonus partially finished lower level provides a great opportunity to finish off a GameRoom or Office with Windows providing for a bright space, Separate Laundry Room and Entrance to the One Car Garage. What was once a sloped backyard has been transformed into a Private Oasis encompassing a Large Paver Patio, Outdoor Bar, Hottub and abundance of Plantings! Walking Distance to Downtown West Chester Shops and Restaurants!! Easy access to All major Commuting Routes and the added bonus of being able to Enjoy Marshal Square Park Daily!
Location
State PA
County Chester
Area West Chester Boro (10301)
Zoning NC1
Rooms
Other Rooms Living Room, Dining Room, Primary Bedroom, Bedroom 2, Kitchen, Bedroom 1, Laundry, Attic
Basement Full
Interior
Interior Features Primary Bath(s), WhirlPool/HotTub, Kitchen - Eat-In
Hot Water Natural Gas
Heating Gas, Forced Air
Cooling Central A/C
Flooring Tile/Brick
Fireplaces Number 1
Fireplaces Type Gas/Propane
Equipment Oven - Self Cleaning, Dishwasher, Disposal
Fireplace Y
Appliance Oven - Self Cleaning, Dishwasher, Disposal
Heat Source Natural Gas
Laundry Lower Floor
Exterior
Exterior Feature Deck(s), Patio(s)
Parking Features Inside Access, Garage Door Opener
Garage Spaces 4.0
Fence Other
Utilities Available Cable TV
Water Access N
Roof Type Pitched,Shingle
Accessibility None
Porch Deck(s), Patio(s)
Attached Garage 1
Total Parking Spaces 4
Garage Y
Building
Lot Description Open, Front Yard, Rear Yard, SideYard(s)
Story 2
Foundation Brick/Mortar
Sewer Public Sewer
Water Public
Architectural Style Colonial, Traditional
Level or Stories 2
Additional Building Above Grade
Structure Type 9'+ Ceilings,High
New Construction N
Schools
Elementary Schools Fern Hill
Middle Schools Peirce
High Schools B. Reed Henderson
School District West Chester Area
Others
Senior Community No
Tax ID 01-05 -0051
Ownership Fee Simple
Security Features Security System
Acceptable Financing Conventional, VA, FHA 203(b)
Listing Terms Conventional, VA, FHA 203(b)
Financing Conventional,VA,FHA 203(b)
Read Less Info
Want to know what your home might be worth? Contact us for a FREE valuation!

Our team is ready to help you sell your home for the highest possible price ASAP

Bought with Mike H Qi • Keller Williams Philadelphia
"My job is to find and attract mastery-based agents to the office, protect the culture, and make sure everyone is happy! "







