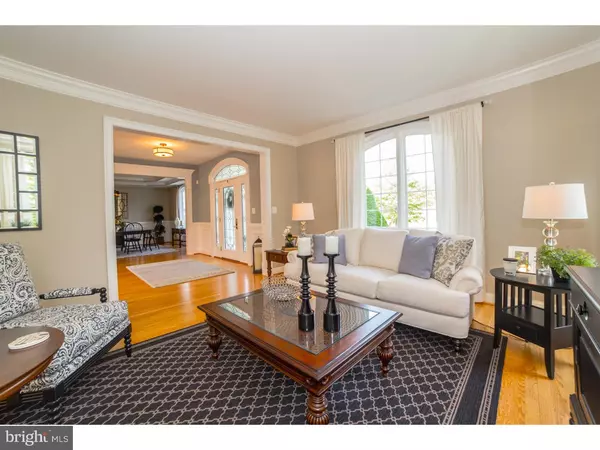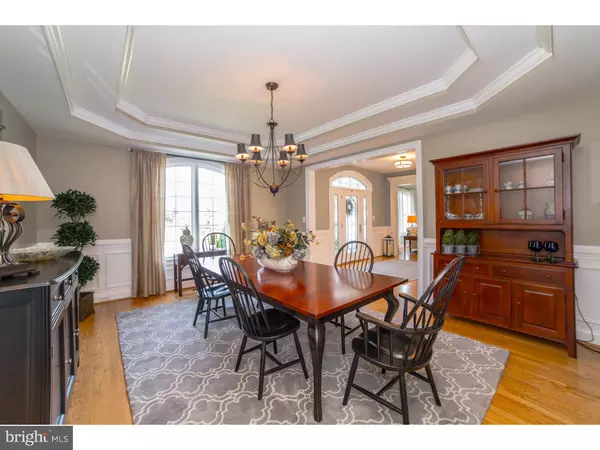$835,000
$849,900
1.8%For more information regarding the value of a property, please contact us for a free consultation.
4 Beds
6 Baths
5,964 SqFt
SOLD DATE : 06/27/2016
Key Details
Sold Price $835,000
Property Type Single Family Home
Sub Type Detached
Listing Status Sold
Purchase Type For Sale
Square Footage 5,964 sqft
Price per Sqft $140
Subdivision Smithridge
MLS Listing ID 1002627606
Sold Date 06/27/16
Style Traditional
Bedrooms 4
Full Baths 3
Half Baths 3
HOA Fees $66/ann
HOA Y/N Y
Abv Grd Liv Area 5,964
Originating Board TREND
Year Built 2001
Annual Tax Amount $14,174
Tax Year 2016
Lot Size 1.000 Acres
Acres 1.0
Lot Dimensions 0X0
Property Description
The Brandywine Valley lifestyle at its finest! Are you at an elegant resort or did you really just come home to your very own Chester County estate? The gracious front-to-back foyer welcomes guests with a view directly to the backyard paradise. Inside, rich hardwoods set the stage for exquisite furnishings in your formal dining room and formal living room. Thick mouldings and tasteful use of wainscot accentuates the arched threshhold and transoms. The first floor office has cherry built-ins and a view of the Carlton pool and professionally manicured grounds. In the center of the home, the kitchen features granite countertops, cherry cabinetry, and new Bosch and LG appliances. There is an abundance of cabinetry in addition to a pantry. From the kitchen, enjoy your family and guests in the family room with convenient gas fireplace, new carpet, and more windows to enjoy the trees and verdant 1 acre lot. The breakfast room opens to the recently constructed TimberTek deck, constructed by Archadeck. Covered, and adorned with LED lighting and a firepit, the deck provides a fantastic view of the heated, saltwater pool. The rest of the grounds have been professionally landscaped along with walkway and accent lighting. Back inside, the main staircase takes you to the master suite and guest rooms. Through the generous master bedroom, a stunning master bathroom has been completely renovated in the past year and features a stand alone soaking tub and huge walk-in shower with ceiling mount rainforest shower head, wall mount body sprayers, and hand held sprayers. The master bedroom dressing room is an enviable display of custom cabinetry. 3 guest rooms, 2 more full baths and a bonus room over the garage complete the upper level. Down the back stairs, and into the back hallway, you'll find a main floor laundry room, the pantry, the garage entry and a side door to the exterior. The finished walkout basement features a theater room with heavy velvet drapes, a billiard area with more seating and TV area, and a powder room. A substantial amount of dry, unfinished storage completes the lower level. Stucco inspection completed in 2016. Minor remediation completed. Detailed report with photos available. Kennett Square is home to some of the country's most gorgeous landscapes, including the renowned Longwood Gardens, just a few miles up the road. Kennett Square Boro is experiencing a cultural and culinary revolution. The Wilmington (DE) employers are just a few short miles away.
Location
State PA
County Chester
Area Kennett Twp (10362)
Zoning R1
Rooms
Other Rooms Living Room, Dining Room, Primary Bedroom, Bedroom 2, Bedroom 3, Kitchen, Family Room, Bedroom 1, Other
Basement Full, Fully Finished
Interior
Interior Features Dining Area
Hot Water Propane
Heating Propane, Forced Air
Cooling Central A/C
Fireplaces Number 1
Fireplace Y
Heat Source Bottled Gas/Propane
Laundry Main Floor
Exterior
Exterior Feature Deck(s)
Garage Spaces 3.0
Pool In Ground
Water Access N
Accessibility None
Porch Deck(s)
Attached Garage 3
Total Parking Spaces 3
Garage Y
Building
Story 2
Sewer On Site Septic
Water Well
Architectural Style Traditional
Level or Stories 2
Additional Building Above Grade
New Construction N
Schools
Elementary Schools Greenwood
Middle Schools Kennett
High Schools Kennett
School District Kennett Consolidated
Others
Senior Community No
Tax ID 62-07 -0098.2200
Ownership Fee Simple
Read Less Info
Want to know what your home might be worth? Contact us for a FREE valuation!

Our team is ready to help you sell your home for the highest possible price ASAP

Bought with Frank May Jr. • Coldwell Banker Realty
"My job is to find and attract mastery-based agents to the office, protect the culture, and make sure everyone is happy! "







