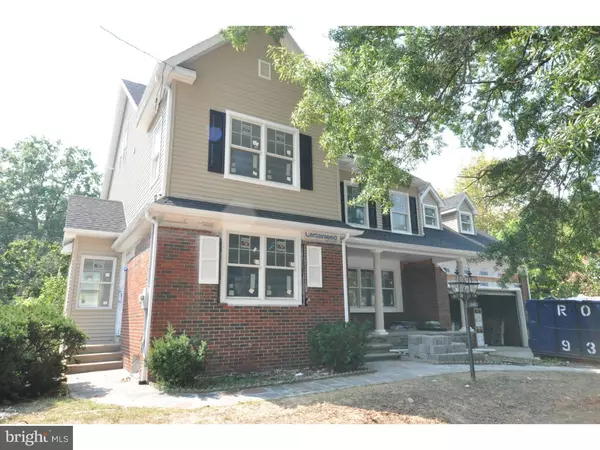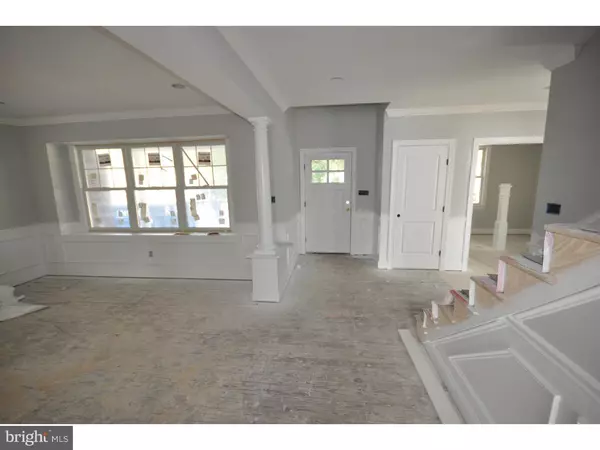$925,000
$925,000
For more information regarding the value of a property, please contact us for a free consultation.
4 Beds
4 Baths
5,150 SqFt
SOLD DATE : 10/22/2015
Key Details
Sold Price $925,000
Property Type Single Family Home
Sub Type Detached
Listing Status Sold
Purchase Type For Sale
Square Footage 5,150 sqft
Price per Sqft $179
Subdivision None Available
MLS Listing ID 1002690296
Sold Date 10/22/15
Style Colonial
Bedrooms 4
Full Baths 3
Half Baths 1
HOA Y/N N
Abv Grd Liv Area 4,250
Originating Board TREND
Year Built 2015
Annual Tax Amount $9,236
Tax Year 2015
Lot Size 0.287 Acres
Acres 0.29
Lot Dimensions 100X125
Property Description
Fully renovated (so thorough it looks like new), two story, center hall colonial home that blends the quality, charm and luxury of what you'd expect from Haddonfield's premier builder - PJ Ward & Sons. Construction projected to be complete by October. The floor plan is expansive, boasting 4,250 SF of executive living space PLUS 900 SF of finished space on the lower level AND an unfinished 3rd floor attic. The moment you drive up you'll see that this is no "cookie cutter" design. Room dimensions are generous and you'll feel the openness, the excitement and light throughout the first floor from foyer and great room all the way back to pantry and mudroom. The chef's kitchen features an open design, beautiful 42" cabinets, granite counters, ceramic tile backsplash, under cabinet lighting and an island for entertaining. The "bones" of this design are beautiful. Other special features of this house include classic 5" wide "scrapped" HW flooring throughout the first and second floors, 2 fireplaces, high ceilings, beautiful 6 panel solid core doors throughout, 2 zone heating/cooling and attached 2 car garage with carriage style doors. The master suite is your ultimate retreat and accompanied by sumptuous master bath, walk in shower, soaking tub, huge walk in closets. New front and rear sodded yard will feature Rain Bird irrigation system. Best of all - walkable to Hi-speed PATCO, easy drive to Philly and Wegman's, quiet tree lined street all located in the Norman Rockwell town of Haddonfield. Come see for yourself how exciting this home is!
Location
State NJ
County Camden
Area Haddonfield Boro (20417)
Zoning RES
Rooms
Other Rooms Living Room, Dining Room, Primary Bedroom, Bedroom 2, Bedroom 3, Kitchen, Family Room, Bedroom 1, Laundry, Other, Attic
Basement Full, Drainage System, Fully Finished
Interior
Interior Features Primary Bath(s), Kitchen - Island, Butlers Pantry, Ceiling Fan(s), Air Filter System, Kitchen - Eat-In
Hot Water Natural Gas
Heating Gas, Forced Air, Zoned
Cooling Central A/C
Flooring Wood, Tile/Brick, Stone
Fireplaces Number 2
Fireplaces Type Brick, Stone, Gas/Propane
Equipment Oven - Self Cleaning, Dishwasher, Refrigerator, Disposal, Built-In Microwave
Fireplace Y
Window Features Energy Efficient,Replacement
Appliance Oven - Self Cleaning, Dishwasher, Refrigerator, Disposal, Built-In Microwave
Heat Source Natural Gas
Laundry Upper Floor
Exterior
Exterior Feature Deck(s), Porch(es)
Parking Features Inside Access, Garage Door Opener, Oversized
Garage Spaces 5.0
Fence Other
Utilities Available Cable TV
Water Access N
Roof Type Pitched,Shingle
Accessibility None
Porch Deck(s), Porch(es)
Attached Garage 2
Total Parking Spaces 5
Garage Y
Building
Lot Description Level, Front Yard, Rear Yard, SideYard(s)
Story 2
Foundation Concrete Perimeter, Brick/Mortar
Sewer Public Sewer
Water Public
Architectural Style Colonial
Level or Stories 2
Additional Building Above Grade, Below Grade
Structure Type 9'+ Ceilings
New Construction Y
Schools
Elementary Schools J Fithian Tatem
Middle Schools Haddonfield
High Schools Haddonfield Memorial
School District Haddonfield Borough Public Schools
Others
Tax ID 17-00010 01-00014
Ownership Fee Simple
Acceptable Financing Conventional, VA, FHA 203(b)
Listing Terms Conventional, VA, FHA 203(b)
Financing Conventional,VA,FHA 203(b)
Read Less Info
Want to know what your home might be worth? Contact us for a FREE valuation!

Our team is ready to help you sell your home for the highest possible price ASAP

Bought with Erica Lundmark • BHHS Fox & Roach-Exton
"My job is to find and attract mastery-based agents to the office, protect the culture, and make sure everyone is happy! "







