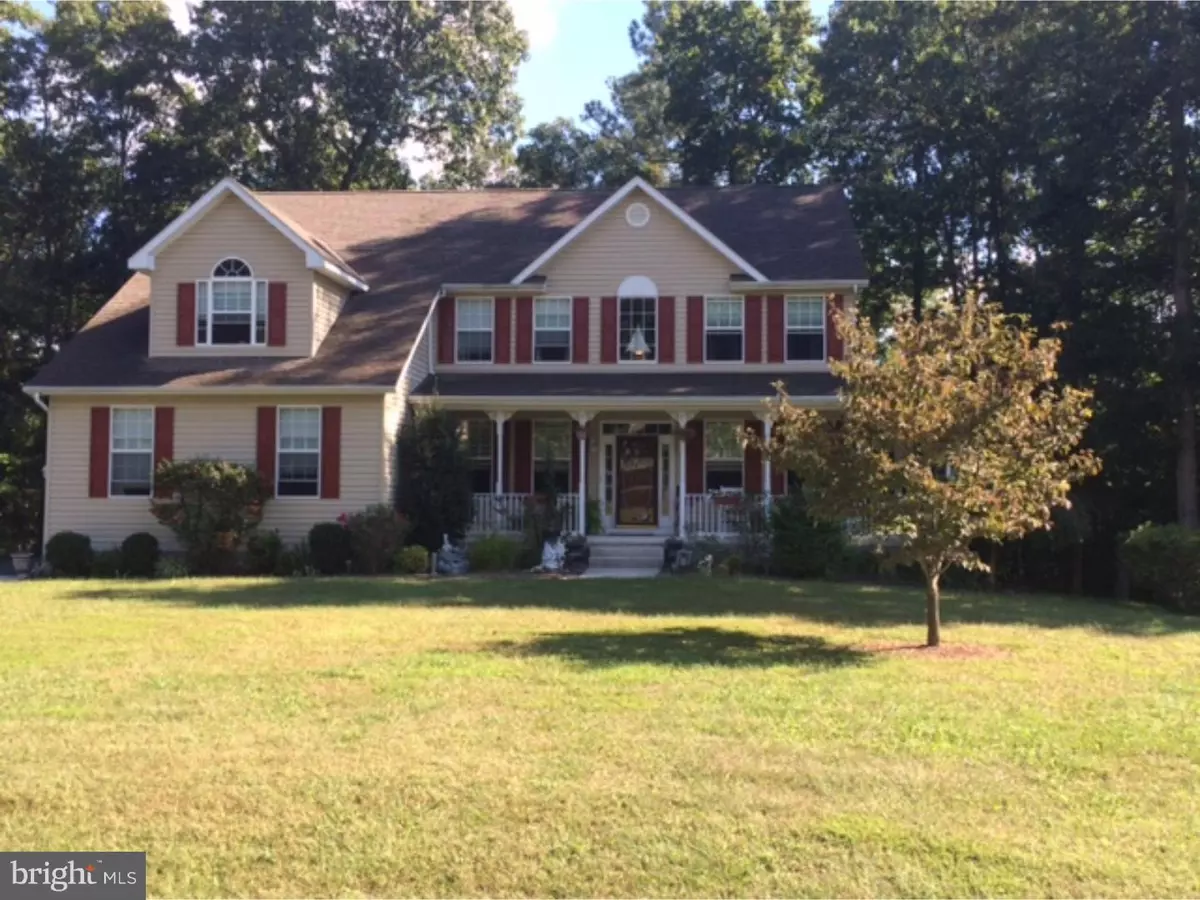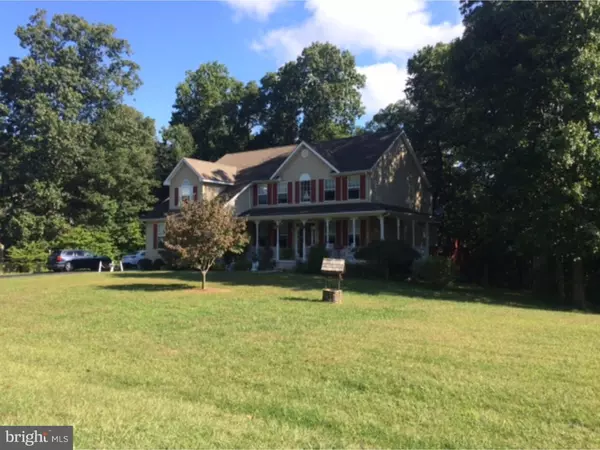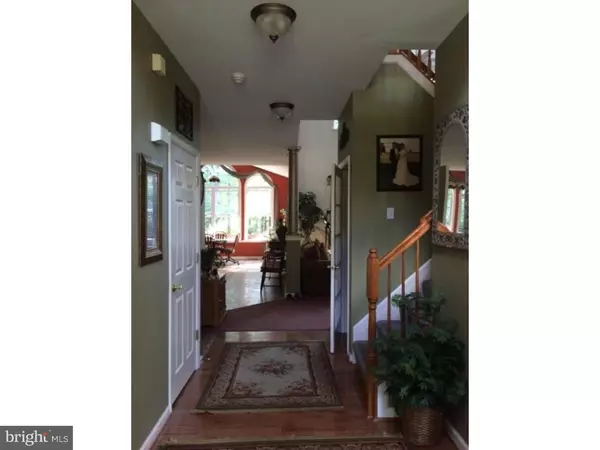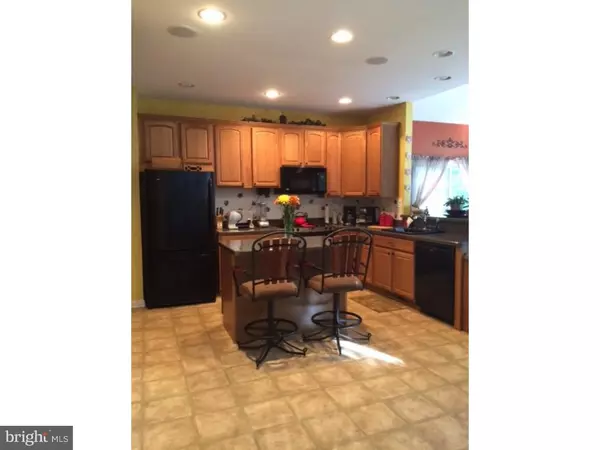$345,000
$349,900
1.4%For more information regarding the value of a property, please contact us for a free consultation.
5 Beds
5 Baths
3,550 SqFt
SOLD DATE : 03/04/2016
Key Details
Sold Price $345,000
Property Type Single Family Home
Sub Type Detached
Listing Status Sold
Purchase Type For Sale
Square Footage 3,550 sqft
Price per Sqft $97
Subdivision Riverview Estates
MLS Listing ID 1002703962
Sold Date 03/04/16
Style Contemporary
Bedrooms 5
Full Baths 3
Half Baths 2
HOA Fees $13/ann
HOA Y/N Y
Abv Grd Liv Area 3,550
Originating Board TREND
Year Built 2004
Annual Tax Amount $2,115
Tax Year 2014
Lot Size 0.710 Acres
Acres 0.71
Lot Dimensions 173X181
Property Description
R-8986 Fantastic 5 bedroom, 3 full and 2 half bath townhome in Riverview Estates. This amazing home is surrounded by outdoor living space with a wrap around front porch and back deck! Speaking of space, wait until you see the second floor master bedroom--with over 500 square feet and a glorious master bath! The bedroom also boasts two walk in closets and is hooked into the house surround sound system. There is another master bedroom on the first floor that would make a perfect mother in law suite or guest room. There are three additional bedrooms on the upper level that are generously sized. The kitchen and sunroom have the most tranquil and amazing views. You can hear the birds chirping and the wind blowing through the trees. The light and bright family room is complete with a gas fireplace, and will come already equipped with a mounted flat screen TV!! As if the list of wonderful features of this home weren't already enough, be sure to check out the partially finished basement with half bath, perfect for entertaining or to set up as a family movie theater. Updates and features galore, be sure to add this to your tour!
Location
State DE
County Kent
Area Lake Forest (30804)
Zoning A-R
Rooms
Other Rooms Living Room, Dining Room, Primary Bedroom, Bedroom 2, Bedroom 3, Kitchen, Family Room, Bedroom 1, In-Law/auPair/Suite, Laundry, Other, Attic
Basement Full
Interior
Interior Features Primary Bath(s), Kitchen - Island, Ceiling Fan(s), Sprinkler System, Breakfast Area
Hot Water Natural Gas
Heating Gas, Heat Pump - Gas BackUp, Forced Air
Cooling Central A/C
Flooring Wood, Fully Carpeted, Vinyl
Fireplaces Number 1
Fireplaces Type Marble
Fireplace Y
Heat Source Natural Gas
Laundry Main Floor
Exterior
Exterior Feature Deck(s), Porch(es)
Garage Spaces 5.0
Utilities Available Cable TV
Water Access N
Accessibility None
Porch Deck(s), Porch(es)
Attached Garage 2
Total Parking Spaces 5
Garage Y
Building
Story 2
Sewer On Site Septic
Water Public
Architectural Style Contemporary
Level or Stories 2
Additional Building Above Grade
Structure Type 9'+ Ceilings
New Construction N
Schools
School District Lake Forest
Others
Tax ID 8-00-13002-02-0400-000
Ownership Fee Simple
Security Features Security System
Acceptable Financing Conventional, VA, FHA 203(b), USDA
Listing Terms Conventional, VA, FHA 203(b), USDA
Financing Conventional,VA,FHA 203(b),USDA
Read Less Info
Want to know what your home might be worth? Contact us for a FREE valuation!

Our team is ready to help you sell your home for the highest possible price ASAP

Bought with Barry Reap • Patterson-Schwartz-Dover
"My job is to find and attract mastery-based agents to the office, protect the culture, and make sure everyone is happy! "







