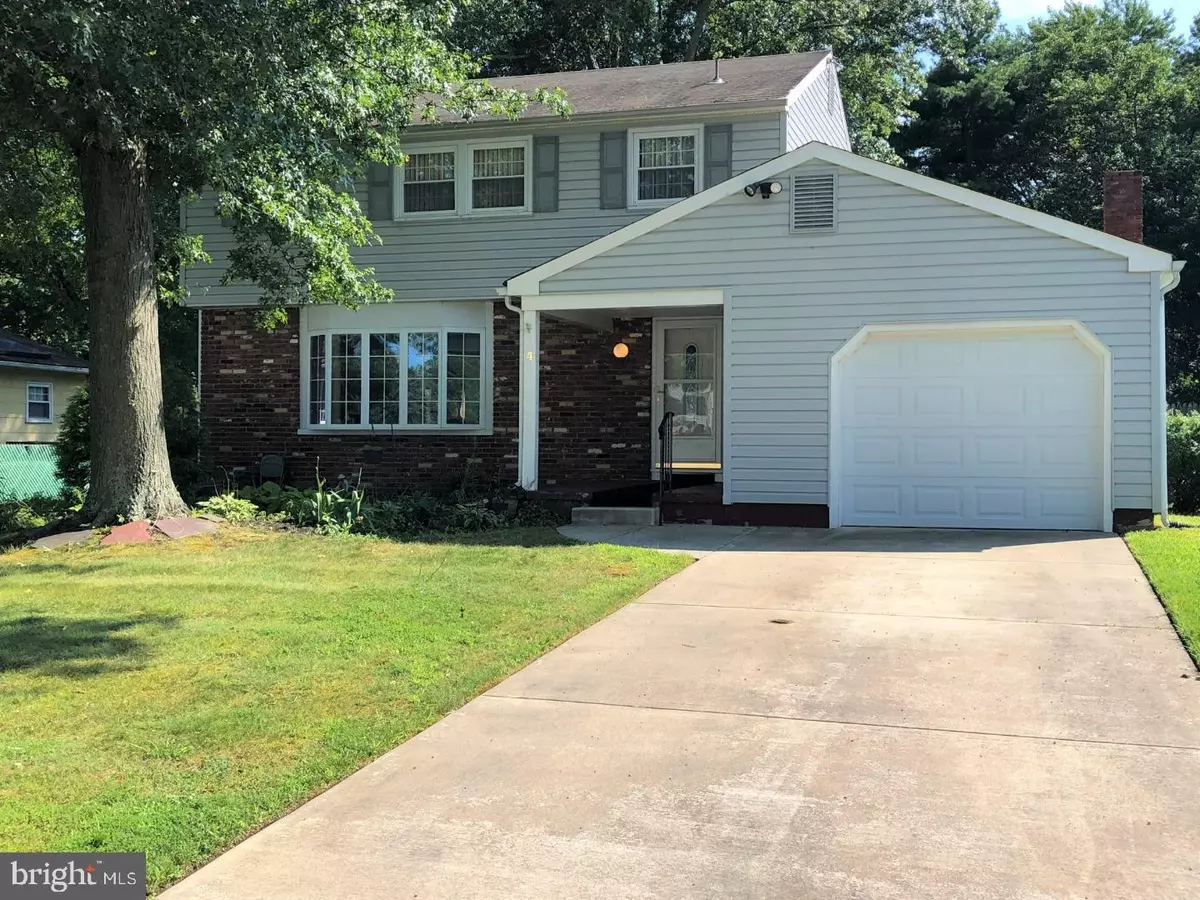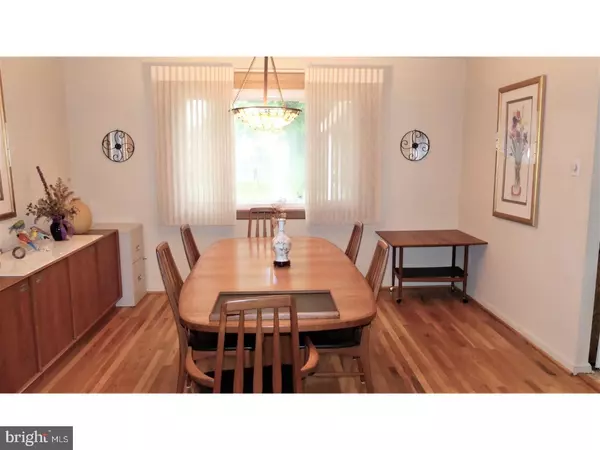$190,000
$200,000
5.0%For more information regarding the value of a property, please contact us for a free consultation.
4 Beds
3 Baths
1,836 SqFt
SOLD DATE : 09/07/2018
Key Details
Sold Price $190,000
Property Type Single Family Home
Sub Type Detached
Listing Status Sold
Purchase Type For Sale
Square Footage 1,836 sqft
Price per Sqft $103
Subdivision Nob Hill Homes
MLS Listing ID 1005948951
Sold Date 09/07/18
Style Colonial
Bedrooms 4
Full Baths 2
Half Baths 1
HOA Y/N N
Abv Grd Liv Area 1,836
Originating Board TREND
Year Built 1971
Annual Tax Amount $6,587
Tax Year 2017
Lot Size 0.265 Acres
Acres 0.27
Lot Dimensions 77X150
Property Description
Here is a great opportunity to own a classic colonial home in Washington Township with a full basement, garage, covered patio, and an over sized fence yard! The impressive foyer leads to gorgeous refinished hardwood floors! The elegant living room features a large picture window and hardwood floors that continue into the spacious dining room. This is an open floor plan that is great for entertaining. The eat in kitchen has plenty of counter and cabinet space and is a great layout with gas cook top, wall oven, dishwasher, and large L-shaped counter. The step down family room has an impressive brick wall, gas fireplace that will be the center of attention. Upstairs you will be impressed with the refinished hard wood flooring in every bedroom. The master bedroom features a tremendous amount of closet space and a remodeled master bathroom. The other three bedrooms also provide plenty of closet space. Outside you will enjoy a large covered patio that features a gorgeous over sized fenced backyard containing mature trees and beautiful gardens. There is a full basement that can be finished to fit your needs. The HVAC system is newer and the basement has a new french drain system. The furniture (except the piano and artwork) is for sale separately. Be sure to take a look at this wonderful home today so that you can call your own tomorrow.
Location
State NJ
County Gloucester
Area Washington Twp (20818)
Zoning PR1
Rooms
Other Rooms Living Room, Dining Room, Primary Bedroom, Bedroom 2, Bedroom 3, Kitchen, Family Room, Bedroom 1, Attic
Basement Full
Interior
Interior Features Primary Bath(s), Ceiling Fan(s), Kitchen - Eat-In
Hot Water Natural Gas
Heating Gas, Forced Air
Cooling Central A/C
Flooring Wood, Vinyl, Tile/Brick
Fireplaces Number 1
Fireplaces Type Gas/Propane
Equipment Cooktop, Oven - Wall, Dishwasher, Disposal
Fireplace Y
Appliance Cooktop, Oven - Wall, Dishwasher, Disposal
Heat Source Natural Gas
Laundry Basement
Exterior
Exterior Feature Patio(s)
Parking Features Inside Access
Garage Spaces 4.0
Utilities Available Cable TV
Water Access N
Roof Type Pitched,Shingle
Accessibility None
Porch Patio(s)
Attached Garage 1
Total Parking Spaces 4
Garage Y
Building
Story 2
Sewer Public Sewer
Water Public
Architectural Style Colonial
Level or Stories 2
Additional Building Above Grade
New Construction N
Others
Senior Community No
Tax ID 18-00004 07-00002
Ownership Fee Simple
Read Less Info
Want to know what your home might be worth? Contact us for a FREE valuation!

Our team is ready to help you sell your home for the highest possible price ASAP

Bought with Joseph G Damone • RE/MAX Associates - Sewell
"My job is to find and attract mastery-based agents to the office, protect the culture, and make sure everyone is happy! "







