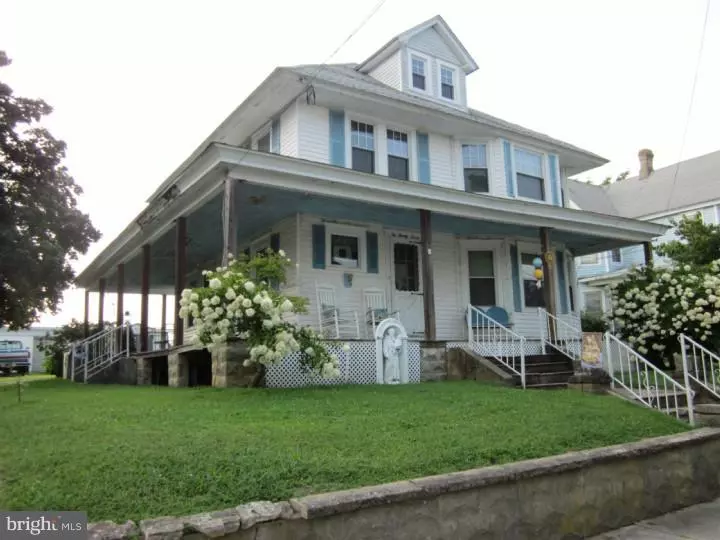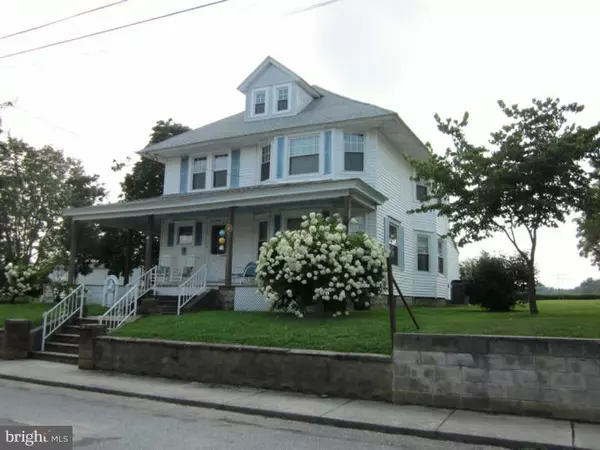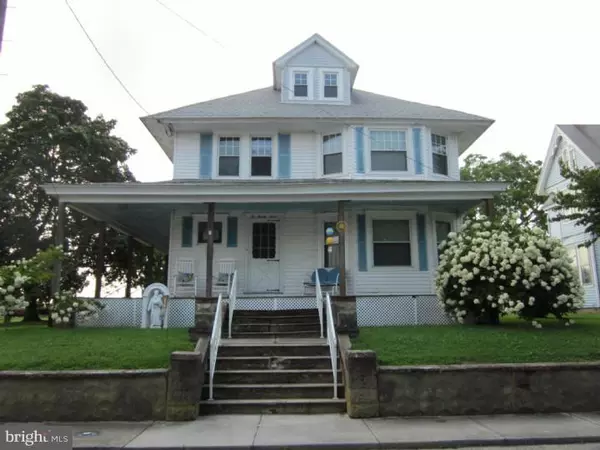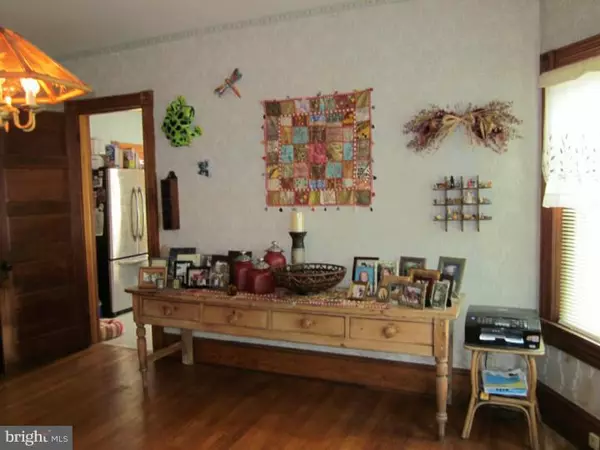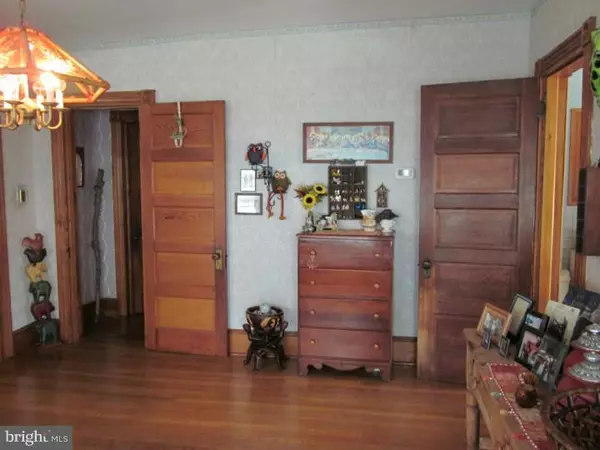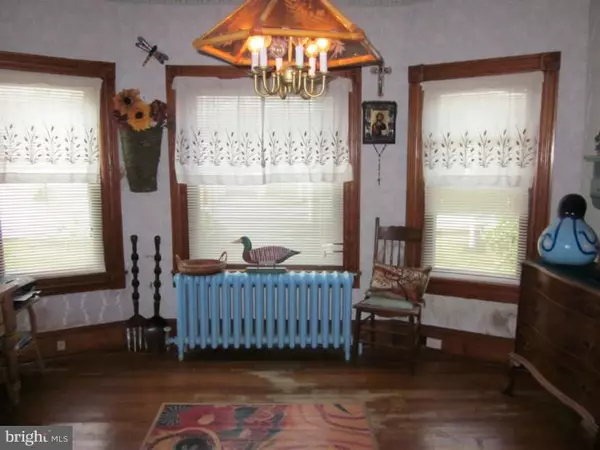$120,000
$129,900
7.6%For more information regarding the value of a property, please contact us for a free consultation.
4 Beds
2 Baths
2,824 SqFt
SOLD DATE : 10/30/2015
Key Details
Sold Price $120,000
Property Type Single Family Home
Sub Type Detached
Listing Status Sold
Purchase Type For Sale
Square Footage 2,824 sqft
Price per Sqft $42
Subdivision None Available
MLS Listing ID 1003553936
Sold Date 10/30/15
Style Farmhouse/National Folk
Bedrooms 4
Full Baths 1
Half Baths 1
HOA Y/N N
Abv Grd Liv Area 2,824
Originating Board TREND
Year Built 1907
Annual Tax Amount $970
Tax Year 2014
Lot Size 0.327 Acres
Acres 0.33
Lot Dimensions 95X150
Property Description
Beautiful "turn of the century" farmhouse in quaint "Frederica"! Old world character to include "hand turned hard wood stair case, wide wooden window casings, moldings, and beautiful wood floors! Large foyer entry opens into a spacious living room with lots of windows! Formal dining room has wall space for massive primitive furniture. Eat in kitchen with butlers pantry that has been turn into a laundry area! Upper level bedrooms with a full bath. Cozy loft area which would make a great reading space! Walk up attic could make a 'cool" artist studio. Partial basement! Newer dual zoned heat pumps & energy efficient windows! Newer roof! Oversized city lot that backs up to a cropped filled field! Mature shade trees as well as fruit trees! Wrap around porch just waiting for those wooden rockers! Well constructed with modern upgrades! Small one car garage and storage shed! Close to the "Murderkill" river! Just a short drive to the beaches and resort areas! Less then a twenty minute drive to Dover. Many major items have been replaced in this beautiful home with some tlc that is still needed. Frederica is a small quaint town with lots of history, sprawling farms, and very close to North Bowers Beach! Seller is motivated and will look at all offers!
Location
State DE
County Kent
Area Lake Forest (30804)
Zoning NA
Rooms
Other Rooms Living Room, Dining Room, Primary Bedroom, Bedroom 2, Bedroom 3, Kitchen, Bedroom 1, Attic
Basement Partial, Unfinished
Interior
Interior Features Ceiling Fan(s), WhirlPool/HotTub, Kitchen - Eat-In
Hot Water Electric
Heating Heat Pump - Electric BackUp, Forced Air, Energy Star Heating System
Cooling Central A/C, Energy Star Cooling System
Flooring Wood, Vinyl
Equipment Built-In Range, Oven - Self Cleaning, Dishwasher
Fireplace N
Window Features Energy Efficient,Replacement
Appliance Built-In Range, Oven - Self Cleaning, Dishwasher
Laundry Main Floor
Exterior
Exterior Feature Porch(es)
Garage Spaces 4.0
Utilities Available Cable TV
Water Access N
Roof Type Pitched,Shingle
Accessibility None
Porch Porch(es)
Total Parking Spaces 4
Garage Y
Building
Lot Description Sloping, Open, Front Yard, Rear Yard, SideYard(s)
Story 2
Foundation Brick/Mortar
Sewer Public Sewer
Water Public
Architectural Style Farmhouse/National Folk
Level or Stories 2
Additional Building Above Grade
Structure Type 9'+ Ceilings
New Construction N
Schools
Middle Schools W.T. Chipman
High Schools Lake Forest
School District Lake Forest
Others
Tax ID SM-08-14106-04-9000-000
Ownership Fee Simple
Acceptable Financing Conventional, VA, FHA 203(b)
Listing Terms Conventional, VA, FHA 203(b)
Financing Conventional,VA,FHA 203(b)
Read Less Info
Want to know what your home might be worth? Contact us for a FREE valuation!

Our team is ready to help you sell your home for the highest possible price ASAP

Bought with Jill C Watson • RE/MAX Horizons
"My job is to find and attract mastery-based agents to the office, protect the culture, and make sure everyone is happy! "


