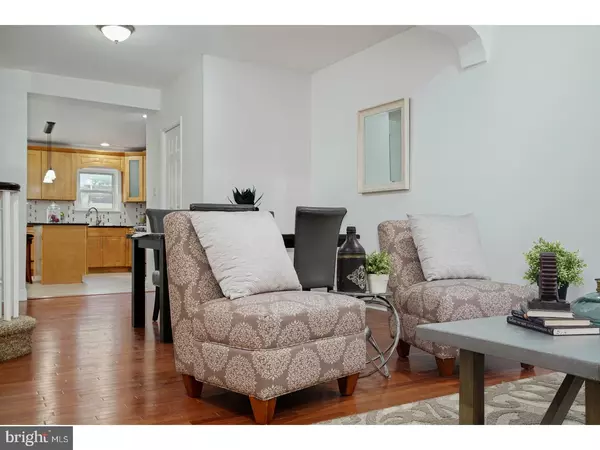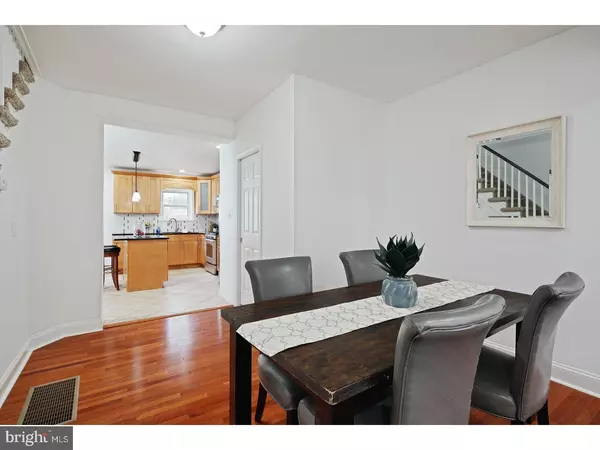$412,500
$419,500
1.7%For more information regarding the value of a property, please contact us for a free consultation.
4 Beds
3 Baths
1,800 SqFt
SOLD DATE : 09/07/2018
Key Details
Sold Price $412,500
Property Type Townhouse
Sub Type Interior Row/Townhouse
Listing Status Sold
Purchase Type For Sale
Square Footage 1,800 sqft
Price per Sqft $229
Subdivision Passyunk Square
MLS Listing ID 1001928480
Sold Date 09/07/18
Style Straight Thru
Bedrooms 4
Full Baths 2
Half Baths 1
HOA Y/N N
Abv Grd Liv Area 1,800
Originating Board TREND
Year Built 1918
Annual Tax Amount $1,954
Tax Year 2018
Lot Size 1,201 Sqft
Acres 0.03
Lot Dimensions 17X69
Property Description
Welcome to this beautiful Passyunk home with a large outdoor oasis located on one of the best blocks in the Passyunk Sq neighborhood! Located in Jackson School District, this 4 bedroom, 2.5 bathroom home was renovated about 6 years ago and has a tax abatement until 2022. The property would be a great cash cow, previously rented for $2600/month and has built in equity- Similar sized comps in the neighborhood selling for close to $600k! This home is also minutes walking distance to the Italian Market, E. Passyunk shops, restaurants and bars, and the Ellsworth/Federal stop on the Broad Street subway line! When you enter into this beautiful brick front home you will instantly notice the large open space inside and out and the ample natural light. There is an open living and dining room with hardwood flooring and a convenient half-bath off the dining room. The updated kitchen has stainless steel appliances, granite countertops, double sink, a built in wine rack, and a large island. In the rear of the home is massive back yard, perfect for gardening and outdoor entertaining. The second floor has three bedrooms with carpeting and a tiled bathroom. The third floor master suite features a large, light-filled bedroom with hardwood floors, a cathedral ceiling, and plenty of closet space. The master floor also has an en suite bathroom with a whirlpool tub and stand-up glass shower. Central air, newer roof, and newer mechanicals. This property has been very well maintained and is not to be missed! Home warranty included with sale, and new roof warranty. We welcome your visit today!
Location
State PA
County Philadelphia
Area 19147 (19147)
Zoning RSA5
Rooms
Other Rooms Living Room, Dining Room, Primary Bedroom, Bedroom 2, Bedroom 3, Kitchen, Bedroom 1
Basement Full, Unfinished
Interior
Interior Features Kitchen - Island, Kitchen - Eat-In
Hot Water Natural Gas
Heating Gas
Cooling Central A/C
Flooring Wood, Fully Carpeted
Equipment Built-In Range, Dishwasher, Refrigerator, Disposal
Fireplace N
Appliance Built-In Range, Dishwasher, Refrigerator, Disposal
Heat Source Natural Gas
Laundry Basement
Exterior
Water Access N
Accessibility None
Garage N
Building
Story 3+
Sewer Public Sewer
Water Public
Architectural Style Straight Thru
Level or Stories 3+
Additional Building Above Grade
New Construction N
Schools
School District The School District Of Philadelphia
Others
Senior Community No
Tax ID 021220500
Ownership Fee Simple
Read Less Info
Want to know what your home might be worth? Contact us for a FREE valuation!

Our team is ready to help you sell your home for the highest possible price ASAP

Bought with Emily I Seroska • Coldwell Banker Realty
"My job is to find and attract mastery-based agents to the office, protect the culture, and make sure everyone is happy! "







