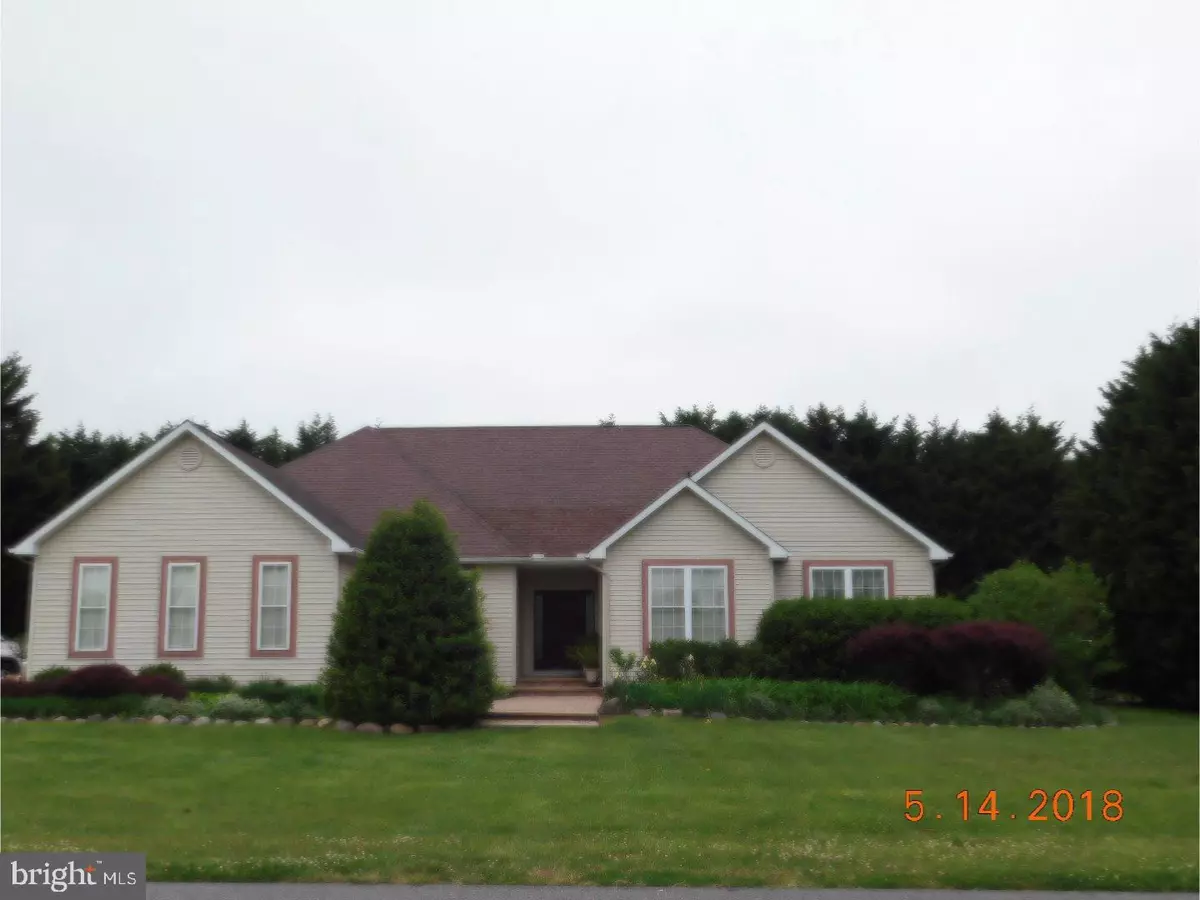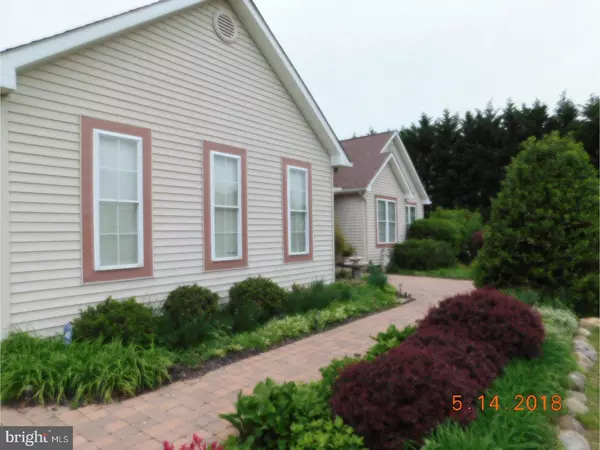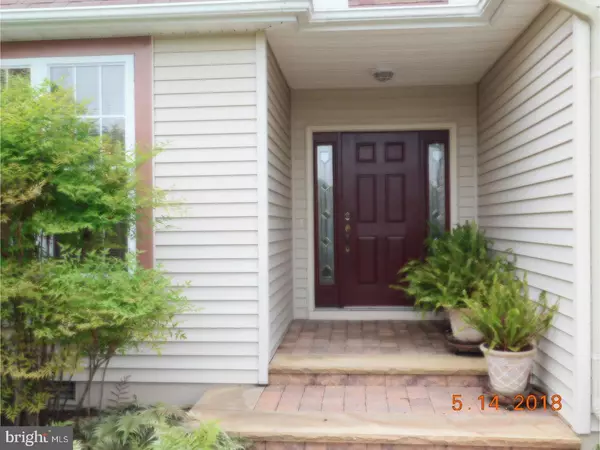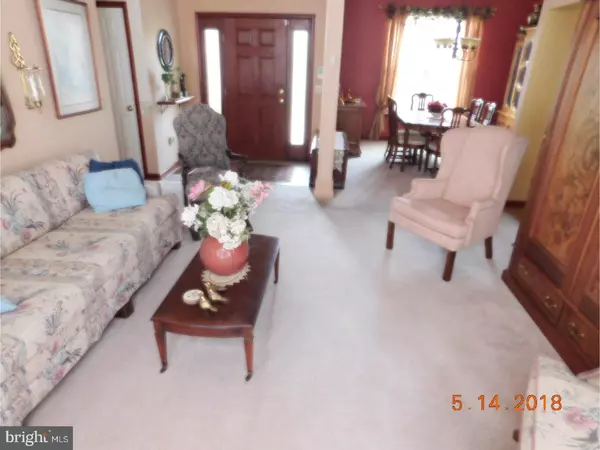$245,000
$249,900
2.0%For more information regarding the value of a property, please contact us for a free consultation.
3 Beds
2 Baths
2,043 SqFt
SOLD DATE : 09/14/2018
Key Details
Sold Price $245,000
Property Type Single Family Home
Sub Type Detached
Listing Status Sold
Purchase Type For Sale
Square Footage 2,043 sqft
Price per Sqft $119
Subdivision Riverview Estates
MLS Listing ID 1001485382
Sold Date 09/14/18
Style Ranch/Rambler
Bedrooms 3
Full Baths 2
HOA Y/N N
Abv Grd Liv Area 2,043
Originating Board TREND
Year Built 1998
Annual Tax Amount $1,287
Tax Year 2017
Lot Size 0.529 Acres
Acres 0.55
Lot Dimensions 125X185
Property Description
WELCOME HOME! Begin your journey on the breathtaking walkway made from custom pavers, lined by a beautiful garden which guides you to the grand entrance way of your new home. You will Enter into the foyer that leads you into the formal living room which features patio doors that exit to the private deck. There is a quaint formal dining room that features plenty of natural lighting. The open concept flows into the spacious kitchen with a breakfast nook and a separate eat-in area. For further entertaining you will find the family room a great place to relax by the gas marble fireplace. This space is generously sized with windows on every wall that feature a view that can mesmerize. Home also boasts three beautifully sized bedrooms with two full baths. The master bedroom has a walk-in closet that can house even the largest of wardrobes! If that wasn't enough, there is an oversized two car garage as well. The backyard is an oasis of peace and tranquility. This home is completed with a 24x12 shed in great condition. Need storage? Well, you will find two attic spaces floored for all your storage needs. 10 years left in the Roof expected life time. Upgrades include, a reverse osmosis filter for the kitchen sink, new Trane HVAC system with ten year warranty purchased in 2014, water softener system, and full sprinkler system for the well manicured yard. This home leaves you wanting for nothing, but your own personal items. Move-in condition and ready for you to make your own memories. Time to make you dreams come true!
Location
State DE
County Kent
Area Lake Forest (30804)
Zoning AR
Rooms
Other Rooms Living Room, Dining Room, Primary Bedroom, Bedroom 2, Kitchen, Family Room, Bedroom 1, Laundry, Other, Attic
Interior
Interior Features Primary Bath(s), Butlers Pantry, Ceiling Fan(s), WhirlPool/HotTub, Sprinkler System, Water Treat System, Kitchen - Eat-In
Hot Water Natural Gas
Heating Propane, Forced Air
Cooling Central A/C
Flooring Fully Carpeted, Tile/Brick
Fireplaces Number 1
Fireplaces Type Marble
Equipment Dishwasher, Built-In Microwave
Fireplace Y
Appliance Dishwasher, Built-In Microwave
Heat Source Bottled Gas/Propane
Laundry Main Floor
Exterior
Exterior Feature Deck(s), Porch(es)
Garage Spaces 5.0
Utilities Available Cable TV
Water Access N
Roof Type Pitched,Shingle
Accessibility None
Porch Deck(s), Porch(es)
Attached Garage 2
Total Parking Spaces 5
Garage Y
Building
Lot Description Corner, Level, Open, Trees/Wooded, Front Yard, Rear Yard, SideYard(s)
Story 1
Foundation Concrete Perimeter
Sewer On Site Septic
Water Well
Architectural Style Ranch/Rambler
Level or Stories 1
Additional Building Above Grade
New Construction N
Schools
High Schools Lake Forest
School District Lake Forest
Others
Senior Community No
Tax ID SM-00-13001-02-5700-000
Ownership Fee Simple
Acceptable Financing Conventional, VA, FHA 203(b), USDA
Listing Terms Conventional, VA, FHA 203(b), USDA
Financing Conventional,VA,FHA 203(b),USDA
Read Less Info
Want to know what your home might be worth? Contact us for a FREE valuation!

Our team is ready to help you sell your home for the highest possible price ASAP

Bought with Donna M Watson • RE/MAX Twin Counties
"My job is to find and attract mastery-based agents to the office, protect the culture, and make sure everyone is happy! "







