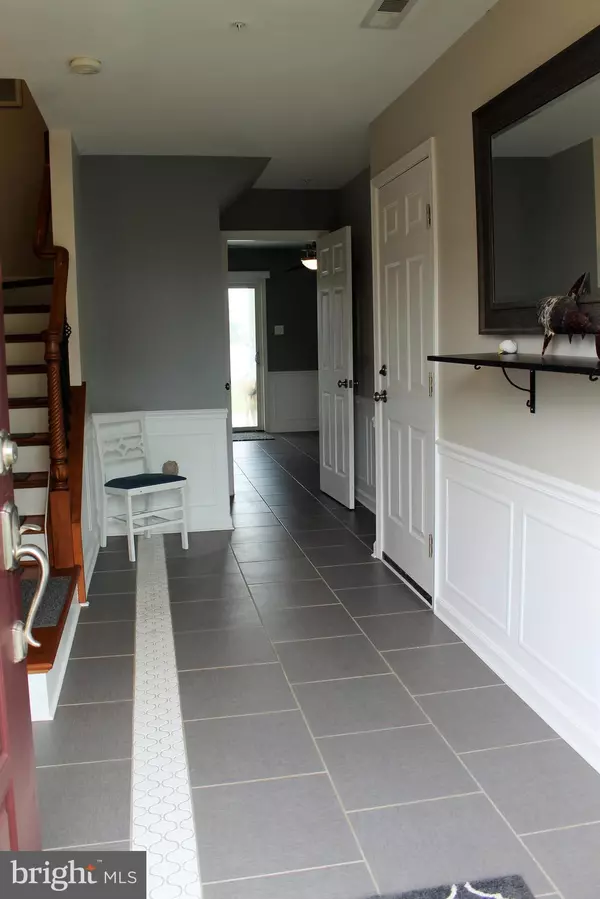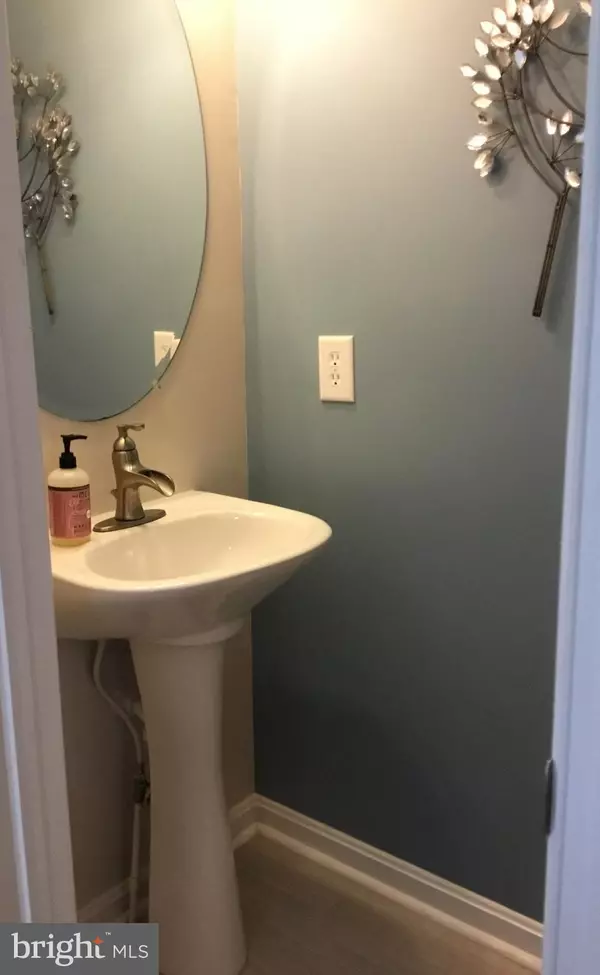$181,000
$189,900
4.7%For more information regarding the value of a property, please contact us for a free consultation.
3 Beds
3 Baths
1,920 SqFt
SOLD DATE : 09/21/2018
Key Details
Sold Price $181,000
Property Type Townhouse
Sub Type End of Row/Townhouse
Listing Status Sold
Purchase Type For Sale
Square Footage 1,920 sqft
Price per Sqft $94
Subdivision Shipbuilders Village
MLS Listing ID 1002121300
Sold Date 09/21/18
Style Coastal,Trinity
Bedrooms 3
Full Baths 2
Half Baths 1
HOA Y/N N
Abv Grd Liv Area 1,920
Originating Board BRIGHT
Year Built 2005
Annual Tax Amount $1,225
Tax Year 2017
Lot Size 5,676 Sqft
Acres 0.13
Lot Dimensions 142 X 40.25
Property Description
BEAUTIFULLY, UPGRADED END UNIT TOWNHOUSE WITH NO HOA FEES. Enjoy this turn key, 3 bedroom townhouse with area that can be used as a media room/office or large 4th bedroom. Shows like new, clean, freshly painted and all new ceiling fans, Nest thermostat for energy savings and brushed nickle fixtures throughout. As soon as you walk in to this town-home you will fully appreciate all the upgrading the homeowner has completed with beautiful custom tile foyer, wood stairs with custom wooden and wrought iron hand rails to greet you. On the 2nd level find the continuation of engineered hardwood throughout the living-room. The upgraded kitchen features stainless steel appliances and custom lighting that opens up to the dining room. A large balcony that is great for entertaining with a propane fire pit and hammocks complete the beach feel. Upgraded bathroom fixtures in the powder room feature custom lighting and waterfall style sink. As you head up stairs you will enjoy the continuation of attention to detail with the custom hand rails and large chandelier. Third floor features all new carpet, 2 guest bedrooms, 1 guest bathroom with custom tile work and upgraded fixtures. Master bedroom is large and would easily fit a king size bed with extra room. Master bathroom features large Jacuzzi tub. Just when you thought there couldn't be more you step outside to the wonderfully maintained back yard that is a great oasis with green grass, garden box area, patio, and fully fenced yard for the dog. The home owner has decorated the unit with attention to detail and is willing to leave many of the furniture pieces behind with an acceptable offer. All this and more within walking distance to downtown shops in historic Milton and a short drive to Delaware Beaches.
Location
State DE
County Sussex
Area Broadkill Hundred (31003)
Zoning Q
Rooms
Other Rooms Office
Interior
Interior Features Carpet, Ceiling Fan(s), Combination Kitchen/Dining, Efficiency, Entry Level Bedroom, Floor Plan - Open, Kitchen - Island, Primary Bath(s), Pantry, Recessed Lighting, Wainscotting, Walk-in Closet(s), Wood Floors
Hot Water Propane
Heating Heat Pump(s), Propane
Cooling Central A/C
Flooring Carpet, Tile/Brick, Wood
Equipment Dishwasher, Disposal, Dryer, Energy Efficient Appliances, Microwave, Oven/Range - Electric, Range Hood, Refrigerator, Stainless Steel Appliances, Washer, Water Heater
Furnishings Partially
Fireplace N
Window Features Double Pane,Screens
Appliance Dishwasher, Disposal, Dryer, Energy Efficient Appliances, Microwave, Oven/Range - Electric, Range Hood, Refrigerator, Stainless Steel Appliances, Washer, Water Heater
Heat Source Bottled Gas/Propane
Laundry Lower Floor
Exterior
Exterior Feature Balcony, Patio(s)
Parking Features Garage - Front Entry, Built In
Garage Spaces 1.0
Fence Fully, Privacy, Rear
Utilities Available Cable TV, Electric Available, Phone, Propane, Sewer Available, Water Available
Water Access N
View Garden/Lawn
Roof Type Architectural Shingle
Street Surface Paved
Accessibility 2+ Access Exits, Doors - Swing In
Porch Balcony, Patio(s)
Road Frontage City/County
Attached Garage 1
Total Parking Spaces 1
Garage Y
Building
Lot Description Cleared, Level, Open, Rear Yard, SideYard(s)
Story 3+
Foundation Slab
Sewer Public Septic
Water Public
Architectural Style Coastal, Trinity
Level or Stories 3+
Additional Building Above Grade, Below Grade
Structure Type Dry Wall,High
New Construction N
Schools
Middle Schools Mariner
High Schools Cape Henlopen
School District Cape Henlopen
Others
Senior Community No
Tax ID 235-14.00-194.00
Ownership Fee Simple
SqFt Source Assessor
Security Features Smoke Detector
Acceptable Financing Cash, Conventional
Horse Property N
Listing Terms Cash, Conventional
Financing Cash,Conventional
Special Listing Condition Standard
Read Less Info
Want to know what your home might be worth? Contact us for a FREE valuation!

Our team is ready to help you sell your home for the highest possible price ASAP

Bought with Julie Gritton • Coldwell Banker Resort Realty - Lewes

"My job is to find and attract mastery-based agents to the office, protect the culture, and make sure everyone is happy! "







