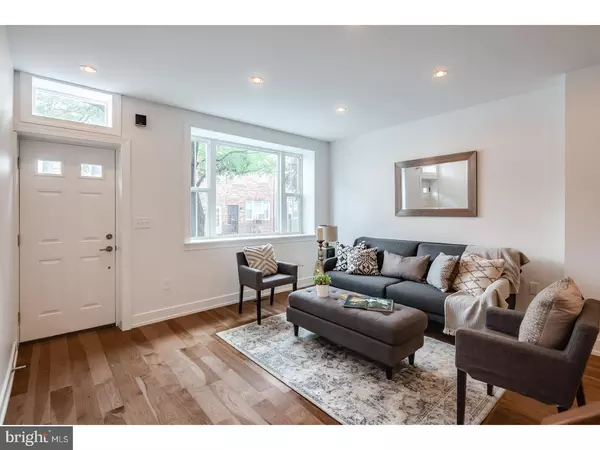$534,400
$529,500
0.9%For more information regarding the value of a property, please contact us for a free consultation.
4 Beds
3 Baths
1,925 SqFt
SOLD DATE : 09/21/2018
Key Details
Sold Price $534,400
Property Type Townhouse
Sub Type Interior Row/Townhouse
Listing Status Sold
Purchase Type For Sale
Square Footage 1,925 sqft
Price per Sqft $277
Subdivision Passyunk Square
MLS Listing ID 1002200886
Sold Date 09/21/18
Style Traditional
Bedrooms 4
Full Baths 2
Half Baths 1
HOA Y/N N
Abv Grd Liv Area 1,925
Originating Board TREND
Year Built 1919
Annual Tax Amount $2,818
Tax Year 2018
Lot Size 960 Sqft
Acres 0.02
Lot Dimensions 16X60
Property Description
Location, Value, City Views and Attention to Detail! This spectacular 3 story, light filled 4 bedroom/2.5 bathroom custom home features a well thought out design and finishes that are truly special. The home is located in the Dickinson/Passyunk area, blocks from multiple city parks (Dickinson, Gold Star and Jefferson), the Italian Market, East Passyunk, Queens Village, Pats and Genos and close to many of the cities best shops and restaurants. From the moment you enter this home, it's clear this home is unique. The 1st floor includes; specialty trim work, beautiful handmade iron railings with hickory hand rails, hardwood floors, a luxe powder room, a large dining room, a gourmet kitchen and lots of outdoor space for grilling and entertaining. The 2nd floor features 3 bedrooms, lots of storage space and 1 large hall bathroom room. The 3rd floor is a new addition and it includes a master bedroom suite, a custom walk in closet, a spa like master bath, a laundry room and a 3rd floor deck with city views. The highlight of the 3rd floor is an interior spiral staircase that takes you to an incredible rooftop deck with 360 city views. This home is fully renovated from top to bottom and includes dual zone HVAC, new electric and new plumbing. This home is already approved for a 10 year tax abatement and it includes a 1 year builders warranty.
Location
State PA
County Philadelphia
Area 19147 (19147)
Zoning RSA5
Direction East
Rooms
Other Rooms Living Room, Dining Room, Primary Bedroom, Bedroom 2, Bedroom 3, Kitchen, Family Room, Bedroom 1
Basement Full
Interior
Hot Water Natural Gas
Heating Gas, Forced Air, Zoned
Cooling Central A/C
Flooring Wood
Fireplace N
Window Features Energy Efficient
Heat Source Natural Gas
Laundry Upper Floor
Exterior
Exterior Feature Roof, Balcony, Breezeway
Water Access N
Roof Type Flat
Accessibility None
Porch Roof, Balcony, Breezeway
Garage N
Building
Story 3+
Sewer Public Sewer
Water Public
Architectural Style Traditional
Level or Stories 3+
Additional Building Above Grade
New Construction N
Schools
High Schools Horace Furness
School District The School District Of Philadelphia
Others
Senior Community No
Tax ID 021453900
Ownership Fee Simple
Acceptable Financing Conventional, VA, FHA 203(b)
Listing Terms Conventional, VA, FHA 203(b)
Financing Conventional,VA,FHA 203(b)
Read Less Info
Want to know what your home might be worth? Contact us for a FREE valuation!

Our team is ready to help you sell your home for the highest possible price ASAP

Bought with Allison H. Fegel • Coldwell Banker Realty
"My job is to find and attract mastery-based agents to the office, protect the culture, and make sure everyone is happy! "







