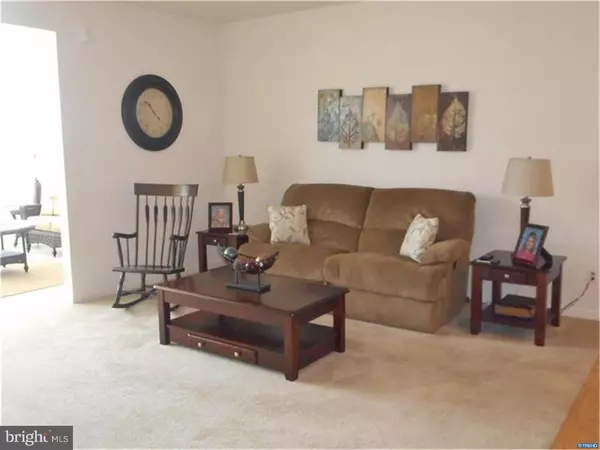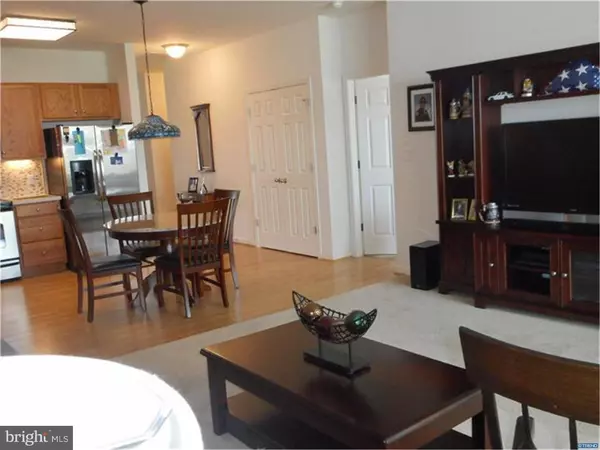$230,000
$232,500
1.1%For more information regarding the value of a property, please contact us for a free consultation.
2 Beds
2 Baths
1,598 SqFt
SOLD DATE : 09/24/2018
Key Details
Sold Price $230,000
Property Type Townhouse
Sub Type Interior Row/Townhouse
Listing Status Sold
Purchase Type For Sale
Square Footage 1,598 sqft
Price per Sqft $143
Subdivision Spring Meadow
MLS Listing ID 1000478880
Sold Date 09/24/18
Style Colonial
Bedrooms 2
Full Baths 2
HOA Fees $150/mo
HOA Y/N Y
Abv Grd Liv Area 1,598
Originating Board TREND
Year Built 2011
Annual Tax Amount $1,228
Tax Year 2017
Lot Size 3,485 Sqft
Acres 0.08
Lot Dimensions 30 X 117
Property Description
Upon entering this Wilkinson built cluster home, you will appreciate the care that has been given to it. The foyer with hardwood floors opens to the carpeted dining room or office area. The hardwood flooring follows through to the large eat in kitchen. Notice the little touches like new hardware on the cabinets & the neutral tile backsplash. A nice added touch is the under counter lighting. The carpeted great room was built with a 4' extension and is conveniently adjacent to the kitchen area. Just imagine enjoying your morning coffee in the bright sunroom with all of its extra windows offering a great view of the common area backing to trees. Your generous sized master bedroom provides a walk in closet. The private full bath has an oversized shower with double seats. Off to the other end of the house for added privacy is your guest bedroom and hall bath. Access to your garage is through the mud room & laundry room. The low HOA fee of $150. covers the Clubhouse, pool, common area maintenance, yard care and snow removal. Spring Meadow is a quiet community with sidewalks and a walking trail that is well maintained and offers a 9,970 sq ft state of the art Clubhouse with many amenities including a heated outdoor salt water swimming pool, patio with lounge chairs & tables, billiards, ping pong, fitness/exercise room, card game rooms, gathering room,dancing, dining area juice bar, kitchen, etc. This great community is conveniently located to golfing, shopping, restaurants and the beaches. Quick access to Rt 1 for your north/south travels.
Location
State DE
County Kent
Area Smyrna (30801)
Zoning RM
Rooms
Other Rooms Living Room, Dining Room, Primary Bedroom, Kitchen, Bedroom 1, Laundry, Other, Attic
Interior
Interior Features Primary Bath(s), Ceiling Fan(s), Stall Shower, Kitchen - Eat-In
Hot Water Electric
Heating Gas, Forced Air
Cooling Central A/C
Flooring Wood, Fully Carpeted, Vinyl
Equipment Dishwasher, Built-In Microwave
Fireplace N
Window Features Energy Efficient
Appliance Dishwasher, Built-In Microwave
Heat Source Natural Gas
Laundry Main Floor
Exterior
Parking Features Inside Access, Garage Door Opener
Garage Spaces 2.0
Amenities Available Swimming Pool, Club House
Water Access N
Accessibility None
Attached Garage 1
Total Parking Spaces 2
Garage Y
Building
Story 1
Sewer Public Sewer
Water Public
Architectural Style Colonial
Level or Stories 1
Additional Building Above Grade
Structure Type 9'+ Ceilings
New Construction N
Schools
School District Smyrna
Others
HOA Fee Include Pool(s),Common Area Maintenance,Lawn Maintenance,Snow Removal,Health Club,All Ground Fee
Senior Community Yes
Tax ID DC-00-03702-02-7900-000
Ownership Fee Simple
Acceptable Financing Conventional
Listing Terms Conventional
Financing Conventional
Read Less Info
Want to know what your home might be worth? Contact us for a FREE valuation!

Our team is ready to help you sell your home for the highest possible price ASAP

Bought with Susan Squire • Delaware Homes Inc
"My job is to find and attract mastery-based agents to the office, protect the culture, and make sure everyone is happy! "







