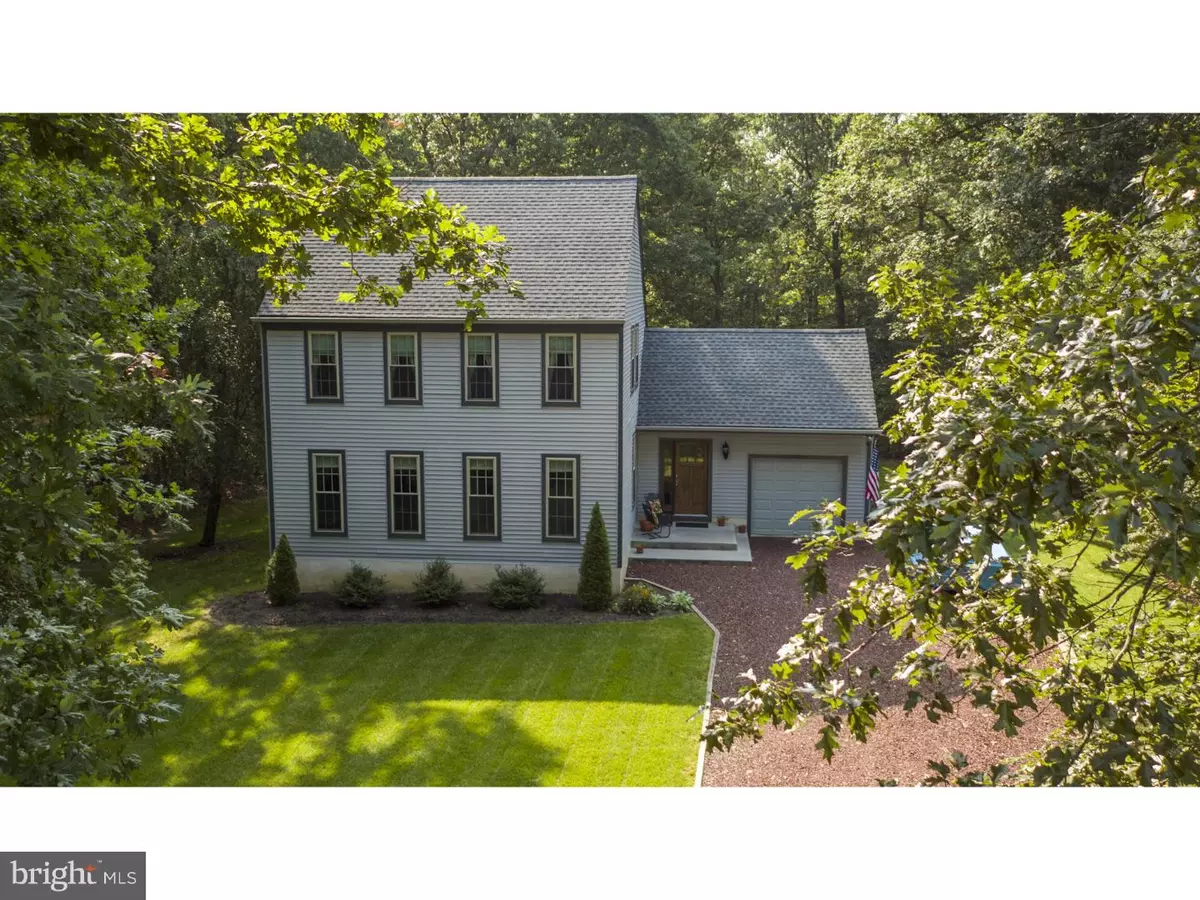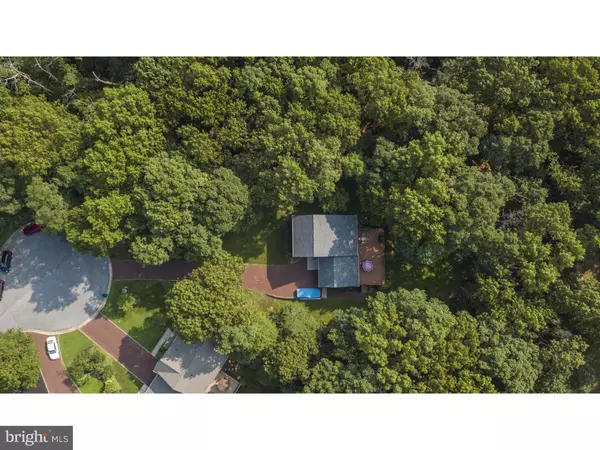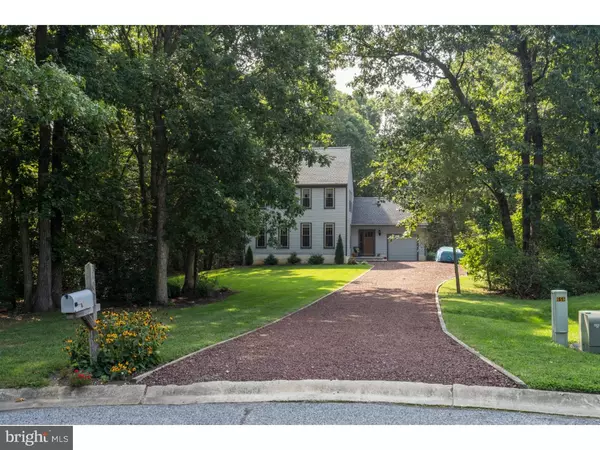$233,000
$233,000
For more information regarding the value of a property, please contact us for a free consultation.
3 Beds
3 Baths
1,832 SqFt
SOLD DATE : 10/12/2018
Key Details
Sold Price $233,000
Property Type Single Family Home
Sub Type Detached
Listing Status Sold
Purchase Type For Sale
Square Footage 1,832 sqft
Price per Sqft $127
Subdivision Palatine Lake
MLS Listing ID 1002412266
Sold Date 10/12/18
Style Colonial
Bedrooms 3
Full Baths 2
Half Baths 1
HOA Fees $46/qua
HOA Y/N Y
Abv Grd Liv Area 1,832
Originating Board TREND
Year Built 1990
Annual Tax Amount $7,369
Tax Year 2017
Lot Size 0.680 Acres
Acres 0.68
Lot Dimensions 0X0
Property Description
"Escape this Hectic World by buying a piece of Paradise" Come home from a hard day and escape the stresses of Life by being tucked away on a lovely Cul-de-sac with a tranquil premium lot and you will feel so stress-free. The other Plus in buying this awesome property is this Wonderful home, you will agree when you enter this home into a large foyer with a magnificent wide staircase and hardwood floors that lead you into a formal dining and living room. The kitchen has been recently up-dated with newer cabinets, quartz counter top,Ceramic tile backsplash,2 Pantry's, stainless steel appliances, and Large Breakfast Room. The family room offers a gas fireplace and a wonderful view of the tranquil lot. The family room also offers French doors that open to a 40x20 deck where you can enjoy entertaining or just enjoy relaxing being close to nature.To add to the peaceful environment this setting offers a pond with a water fountain just awaiting your favorite fish. Laundry will be a breeze with this oversize Laundry room which is conveniently located on the main floor. The second floor offers Large bedrooms with walk-in closets, and a Extra walk-in closet in the hall. The large master bedroom offer a full bath with his and her closets. This home offers newer carpet, Roof, Doors, Windows, as well as a large shed. This home was built with an oversize basement making this home even larger yet. Now how can you ask for anything more then this so make your appointment today and see this home for yourself.
Location
State NJ
County Salem
Area Pittsgrove Twp (21711)
Zoning RESID
Rooms
Other Rooms Living Room, Dining Room, Primary Bedroom, Bedroom 2, Kitchen, Family Room, Bedroom 1, Laundry, Other, Attic
Basement Full, Unfinished
Interior
Interior Features Primary Bath(s), Butlers Pantry, Ceiling Fan(s), Dining Area
Hot Water Natural Gas
Heating Gas, Forced Air
Cooling Central A/C
Flooring Wood, Fully Carpeted, Vinyl, Tile/Brick
Fireplaces Number 1
Fireplaces Type Gas/Propane
Fireplace Y
Heat Source Natural Gas
Laundry Main Floor
Exterior
Exterior Feature Deck(s), Porch(es)
Garage Spaces 4.0
Utilities Available Cable TV
Water Access N
Roof Type Shingle
Accessibility None
Porch Deck(s), Porch(es)
Attached Garage 1
Total Parking Spaces 4
Garage Y
Building
Lot Description Cul-de-sac
Story 2
Sewer On Site Septic
Water Well
Architectural Style Colonial
Level or Stories 2
Additional Building Above Grade
New Construction N
Schools
Middle Schools Pittsgrove Township
High Schools Arthur P Schalick
School District Pittsgrove Township Public Schools
Others
Senior Community No
Tax ID 11-01514-00060
Ownership Fee Simple
Acceptable Financing Conventional, VA, FHA 203(b)
Listing Terms Conventional, VA, FHA 203(b)
Financing Conventional,VA,FHA 203(b)
Read Less Info
Want to know what your home might be worth? Contact us for a FREE valuation!

Our team is ready to help you sell your home for the highest possible price ASAP

Bought with Eric Krwawecz • Legacy Real Estate Services
"My job is to find and attract mastery-based agents to the office, protect the culture, and make sure everyone is happy! "







