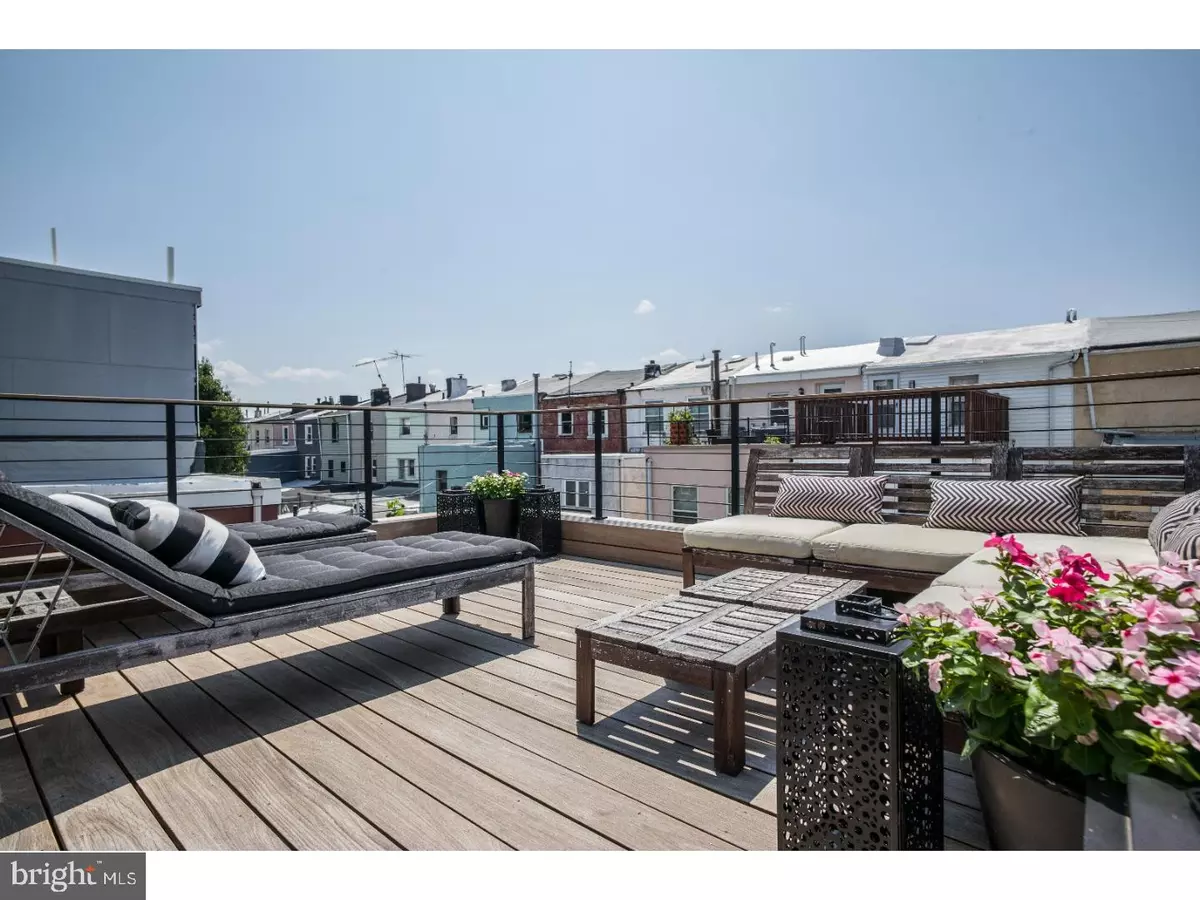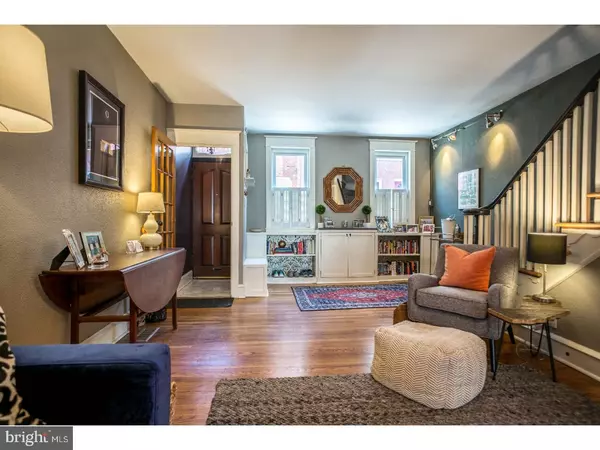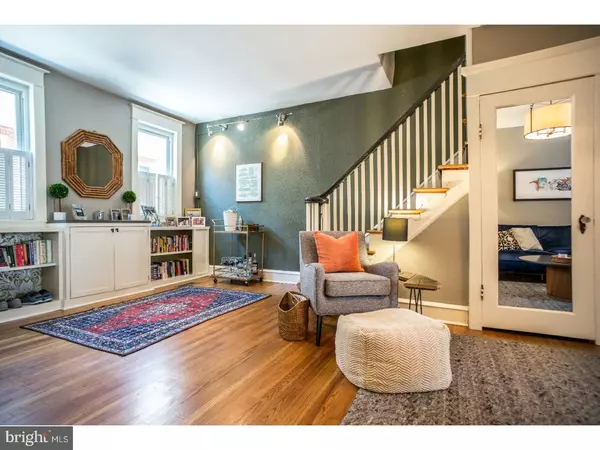$472,500
$499,900
5.5%For more information regarding the value of a property, please contact us for a free consultation.
3 Beds
2 Baths
1,530 SqFt
SOLD DATE : 10/19/2018
Key Details
Sold Price $472,500
Property Type Townhouse
Sub Type Interior Row/Townhouse
Listing Status Sold
Purchase Type For Sale
Square Footage 1,530 sqft
Price per Sqft $308
Subdivision Passyunk Square
MLS Listing ID 1002056574
Sold Date 10/19/18
Style Straight Thru
Bedrooms 3
Full Baths 2
HOA Y/N N
Abv Grd Liv Area 1,530
Originating Board TREND
Year Built 1918
Annual Tax Amount $2,725
Tax Year 2018
Lot Size 780 Sqft
Acres 0.02
Lot Dimensions 15X52
Property Description
Exquisite finishes, prime location, and pristine outdoor space converge to make this a must see home in the heart of Passyunk Square. This 1530 square foot property sits conveniently located between 7th St and 8th St on Ellsworth, just one block south of Washington Ave. This beautiful home boasts incredible accessibility to all of the great restaurants in Queen Village and on East Passyunk Avenue. Enter into the first floor and taken the meddling of original character with modern touches. The living room has all original hardwood flooring, built-in cabinet storage, and 10 feet high ceilings making the space feel airy and expansive. The living room leads you into the prodigious kitchen space with white raised panel cabinet & pantry storage, Corian Anthracite counter-tops, a deep farmhouse style sink, and enough space for a dining area. The back yard space has all brand new concrete pads with a laid brick planter, making it the perfect Spring/Summer/Fall entertaining oasis. The second floor features two large bedrooms.The front bedroom features exposed brick, and exposed duct work with two generously sized closets. The use of space shines on this floor, with the full bathroom with pocket doors on two sides, and the hallway which doubles as an office space, leading you into the second bedroom. This level is all tied to together with the original wide plank flooring. The wide plank flooring continues up to the 3rd floor. The 3rd floor master suite is why you need to buy this home. Built-in closets and storage line the walls of the bedroom space, which can be made private with the sliding pocket doors. The master bathroom suite features a full glass shower, with ceramic tile floors and walls. The master suite is also equipped with a mini fridge with concrete countertops, and wet bar as you walk out to your private 3rd floor roof deck.
Location
State PA
County Philadelphia
Area 19147 (19147)
Zoning RSA5
Rooms
Other Rooms Living Room, Dining Room, Primary Bedroom, Bedroom 2, Kitchen, Family Room, Bedroom 1
Basement Full
Interior
Hot Water Natural Gas
Heating Gas, Forced Air
Cooling Central A/C
Fireplace N
Heat Source Natural Gas
Laundry Basement
Exterior
Water Access N
Accessibility None
Garage N
Building
Story 3+
Sewer Public Sewer
Water Public
Architectural Style Straight Thru
Level or Stories 3+
Additional Building Above Grade
New Construction N
Schools
School District The School District Of Philadelphia
Others
Senior Community No
Tax ID 021197800
Ownership Fee Simple
Read Less Info
Want to know what your home might be worth? Contact us for a FREE valuation!

Our team is ready to help you sell your home for the highest possible price ASAP

Bought with Brett J Stephenson • Houwzer, LLC
"My job is to find and attract mastery-based agents to the office, protect the culture, and make sure everyone is happy! "







