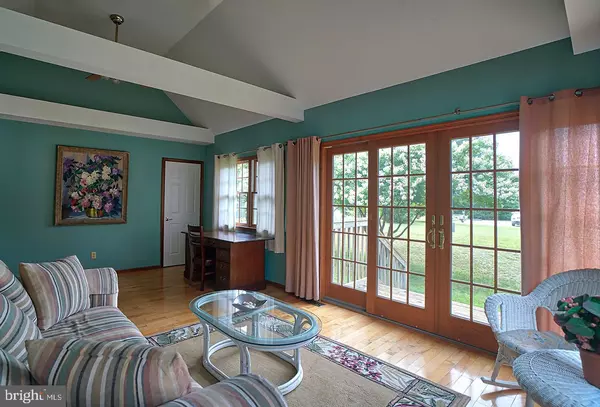$370,000
$379,000
2.4%For more information regarding the value of a property, please contact us for a free consultation.
3 Beds
2 Baths
2,000 SqFt
SOLD DATE : 11/01/2018
Key Details
Sold Price $370,000
Property Type Single Family Home
Sub Type Detached
Listing Status Sold
Purchase Type For Sale
Square Footage 2,000 sqft
Price per Sqft $185
Subdivision Seawinds
MLS Listing ID 1001972440
Sold Date 11/01/18
Style Ranch/Rambler
Bedrooms 3
Full Baths 2
HOA Fees $29/ann
HOA Y/N Y
Abv Grd Liv Area 2,000
Originating Board BRIGHT
Year Built 1998
Lot Size 1.000 Acres
Acres 1.0
Property Description
Includes DEEDED BOAT SLIP #22 !!! Immaculate, amenity rich home greets you in a fabulous location of a waterfront community on Indian River Bay. Community marina is a highlight and it has a private, gated entrance. The rear of the home overlooks the wetlands and creek that empties into the bay. The wraparound porch is accented by a beautiful, screened, 30'x12' gazebo, that includes a hot tub and overlooks the fabulous in ground, heated pool. The rear of the property is bordered by many indigenous trees that provide privacy. Tucked into the trees is a professionally constructed tree house. The heated pool provides endless days of enjoyment. Wonderful, mature landscaping complements the exterior of the property. The interior has been professionally painted. Brand new carpeting compliments the bedrooms. This Nanticoke Home has a modern floor plan with skylights and vaulted ceilings to enhance the natural light. Beautiful hardwood floors shine and highlight the family room with a gas fireplace. Master bedroom has two walk in closets. Boating, crabbing, fishing and relaxing is the order of the day here. The property offers tremendous value, with a low HOA fee and is priced competitively. Make your appointment soon!
Location
State DE
County Sussex
Area Baltimore Hundred (31001)
Zoning AR1
Direction West
Rooms
Other Rooms Dining Room, Bedroom 2, Bedroom 3, Kitchen, Family Room, Bedroom 1, Sun/Florida Room
Main Level Bedrooms 3
Interior
Interior Features Breakfast Area, Built-Ins, Carpet, Ceiling Fan(s), Combination Kitchen/Living, Dining Area, Family Room Off Kitchen, Floor Plan - Open, Kitchen - Island, Pantry, Recessed Lighting, Skylight(s), Walk-in Closet(s), WhirlPool/HotTub, Window Treatments, Wood Floors
Hot Water Electric
Cooling Central A/C
Flooring Carpet, Ceramic Tile, Hardwood, Tile/Brick, Vinyl
Fireplaces Number 1
Fireplaces Type Fireplace - Glass Doors, Gas/Propane
Equipment Dishwasher, Dryer - Electric, Exhaust Fan, Oven - Self Cleaning, Oven/Range - Gas, Washer, Water Heater
Fireplace Y
Appliance Dishwasher, Dryer - Electric, Exhaust Fan, Oven - Self Cleaning, Oven/Range - Gas, Washer, Water Heater
Heat Source Bottled Gas/Propane
Laundry Main Floor, Dryer In Unit, Washer In Unit
Exterior
Exterior Feature Porch(es), Deck(s), Patio(s), Screened, Wrap Around
Parking Features Garage - Front Entry
Garage Spaces 7.0
Fence Decorative, Rear, Other
Pool In Ground, Heated, Filtered, Fenced
Utilities Available Cable TV, Propane
Water Access Y
View Creek/Stream, Bay
Roof Type Asphalt,Pitched,Shingle
Accessibility None
Porch Porch(es), Deck(s), Patio(s), Screened, Wrap Around
Attached Garage 2
Total Parking Spaces 7
Garage Y
Building
Lot Description Front Yard, Irregular, Landscaping, Level, Partly Wooded, Rear Yard, SideYard(s), Stream/Creek
Story 1
Foundation Crawl Space, Block
Sewer Gravity Sept Fld, On Site Septic
Water Public
Architectural Style Ranch/Rambler
Level or Stories 1
Additional Building Above Grade, Below Grade
Structure Type Dry Wall,Vaulted Ceilings
New Construction N
Schools
Elementary Schools Lord Baltimore
Middle Schools Selbyville
High Schools Sussex Central
School District Indian River
Others
HOA Fee Include Road Maintenance,Common Area Maintenance,Pier/Dock Maintenance,Snow Removal
Senior Community No
Tax ID 134-06.00-289.00
Ownership Fee Simple
SqFt Source Estimated
Acceptable Financing Cash, Conventional
Horse Property N
Listing Terms Cash, Conventional
Financing Cash,Conventional
Special Listing Condition Standard
Read Less Info
Want to know what your home might be worth? Contact us for a FREE valuation!

Our team is ready to help you sell your home for the highest possible price ASAP

Bought with KIM S HOOK • RE/MAX Coastal
"My job is to find and attract mastery-based agents to the office, protect the culture, and make sure everyone is happy! "







