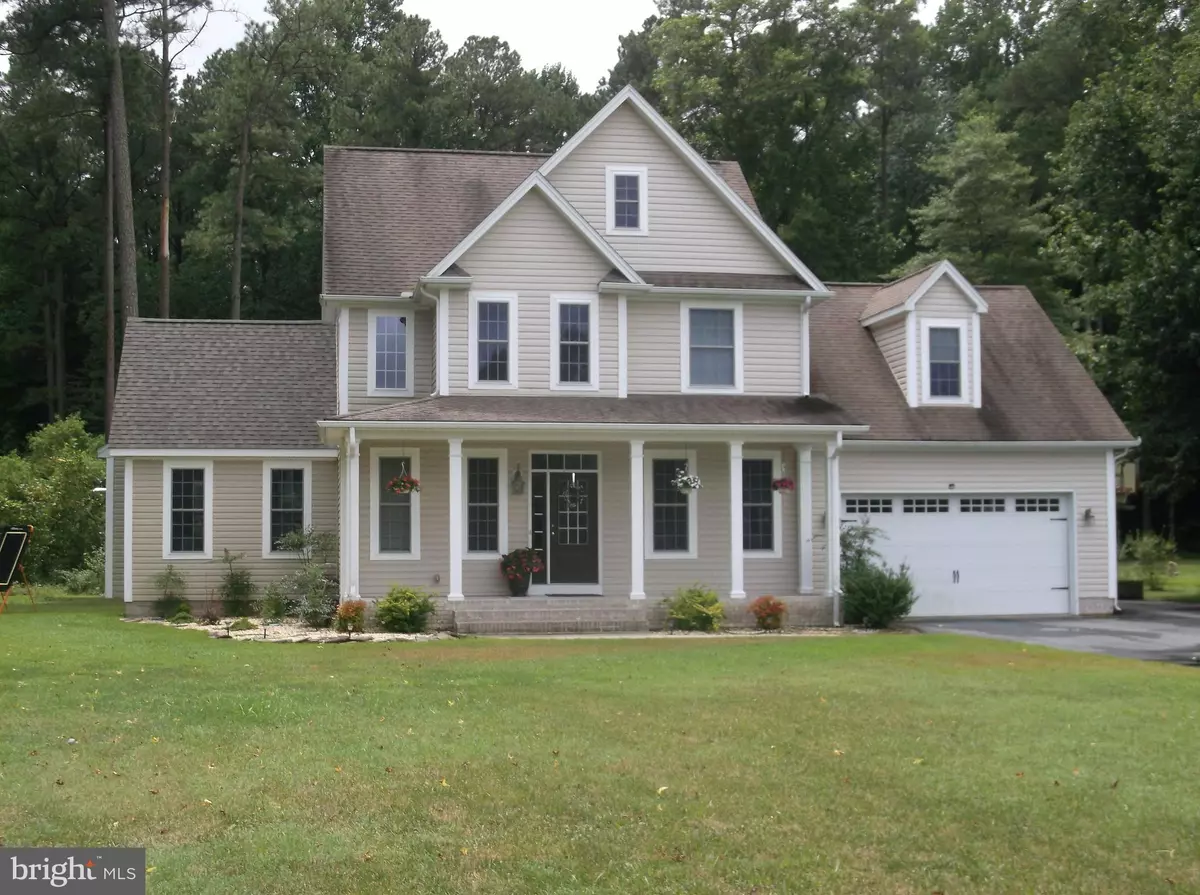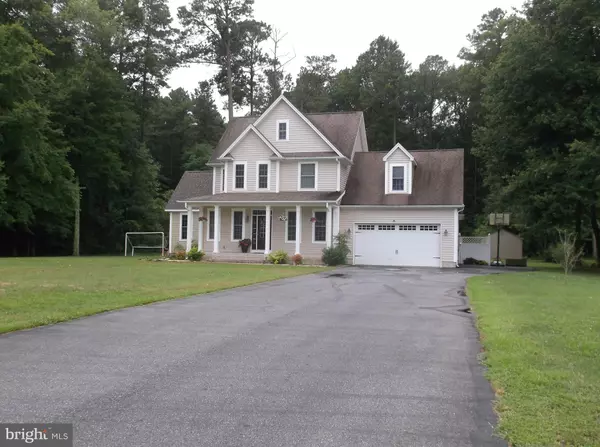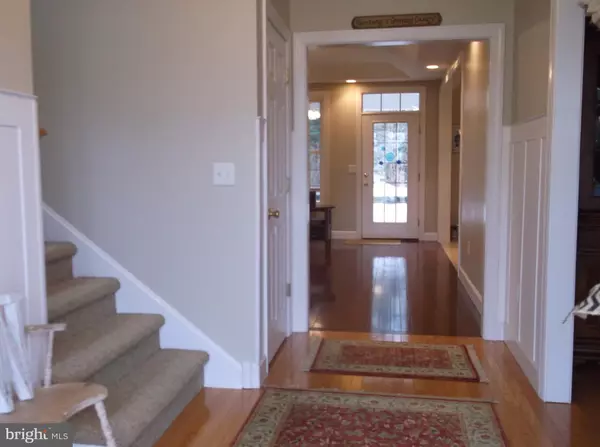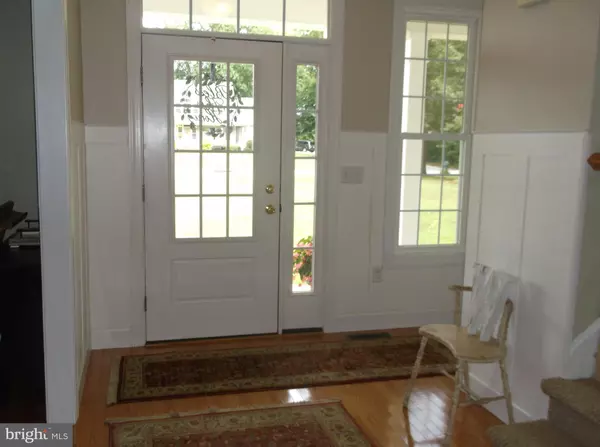$319,900
$319,900
For more information regarding the value of a property, please contact us for a free consultation.
3 Beds
3 Baths
2,835 SqFt
SOLD DATE : 10/30/2018
Key Details
Sold Price $319,900
Property Type Single Family Home
Sub Type Detached
Listing Status Sold
Purchase Type For Sale
Square Footage 2,835 sqft
Price per Sqft $112
Subdivision Rustic Acres
MLS Listing ID 1002090828
Sold Date 10/30/18
Style Colonial
Bedrooms 3
Full Baths 2
Half Baths 1
HOA Y/N N
Abv Grd Liv Area 2,835
Originating Board BRIGHT
Year Built 2006
Annual Tax Amount $2,719
Tax Year 2017
Lot Size 1.010 Acres
Acres 1.01
Property Description
This lovingly cared for contemporary, open concept home just has it all! Located on a quiet cul-de-sac in the Fruitland Primary, Bennett, Parkside School district. Features include the added family room with pellet stove, First floor Master Suite, lots of hardwood & tile floors, corian counters, bonus rooms that could be 4th and 5th bedrooms. Double width paved driveway, 2nd well for existing inground irrigation, Huge deck and above ground pool. 12 x 16 shed. Water treatment system, owned. 3 Zone Heat Pumps, 80 gal hwh, newer appliances, 3 floored attics.
Location
State MD
County Wicomico
Area Wicomico Southeast (23-04)
Zoning AIR
Direction East
Rooms
Other Rooms Living Room, Dining Room, Primary Bedroom, Bedroom 2, Bedroom 3, Kitchen, Family Room, Breakfast Room, Office, Bonus Room
Main Level Bedrooms 1
Interior
Interior Features Attic, Breakfast Area
Hot Water 60+ Gallon Tank
Heating Heat Pump(s)
Cooling Central A/C
Flooring Carpet, Ceramic Tile, Hardwood
Equipment Built-In Microwave, Dishwasher, Dryer - Electric, Dryer, Exhaust Fan, Icemaker, Oven/Range - Electric, Refrigerator, Washer, Water Heater
Fireplace N
Window Features Insulated,Screens,Vinyl Clad
Appliance Built-In Microwave, Dishwasher, Dryer - Electric, Dryer, Exhaust Fan, Icemaker, Oven/Range - Electric, Refrigerator, Washer, Water Heater
Heat Source Electric
Laundry Dryer In Unit, Has Laundry, Washer In Unit
Exterior
Exterior Feature Deck(s), Porch(es)
Parking Features Garage - Front Entry
Garage Spaces 12.0
Pool Above Ground, Filtered
Utilities Available Cable TV
Water Access N
Roof Type Architectural Shingle
Accessibility None
Porch Deck(s), Porch(es)
Road Frontage City/County
Attached Garage 2
Total Parking Spaces 12
Garage Y
Building
Lot Description Backs to Trees, Cleared, Irregular
Story 2
Foundation Crawl Space
Sewer Septic Exists, Septic Pump, Community Septic Tank, Private Septic Tank
Water Well
Architectural Style Colonial
Level or Stories 2
Additional Building Above Grade, Below Grade
Structure Type 9'+ Ceilings,Dry Wall
New Construction N
Schools
Elementary Schools Fruitland
Middle Schools Bennett
High Schools Parkside
School District Wicomico County Public Schools
Others
Senior Community No
Tax ID 08-037469
Ownership Fee Simple
SqFt Source Assessor
Security Features Smoke Detector
Acceptable Financing Conventional, FHA, USDA, VA
Listing Terms Conventional, FHA, USDA, VA
Financing Conventional,FHA,USDA,VA
Special Listing Condition Standard
Read Less Info
Want to know what your home might be worth? Contact us for a FREE valuation!

Our team is ready to help you sell your home for the highest possible price ASAP

Bought with Darron Whitehead • Whitehead Real Estate Exec.
"My job is to find and attract mastery-based agents to the office, protect the culture, and make sure everyone is happy! "







