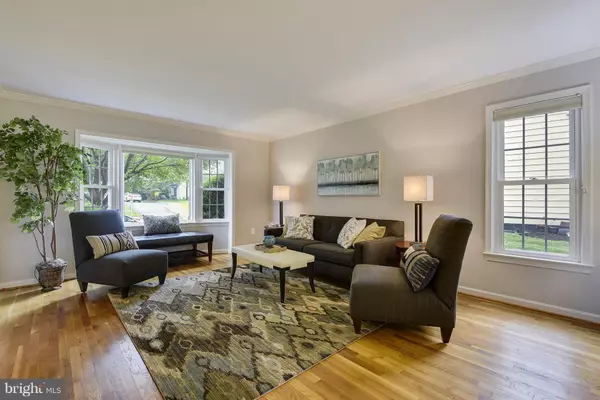$790,000
$779,000
1.4%For more information regarding the value of a property, please contact us for a free consultation.
4 Beds
3 Baths
2,447 SqFt
SOLD DATE : 11/05/2018
Key Details
Sold Price $790,000
Property Type Single Family Home
Sub Type Detached
Listing Status Sold
Purchase Type For Sale
Square Footage 2,447 sqft
Price per Sqft $322
Subdivision Regency Estates
MLS Listing ID 1002381084
Sold Date 11/05/18
Style Colonial
Bedrooms 4
Full Baths 2
Half Baths 1
HOA Y/N N
Abv Grd Liv Area 2,148
Originating Board MRIS
Year Built 1968
Annual Tax Amount $6,987
Tax Year 2017
Lot Size 8,100 Sqft
Acres 0.19
Property Description
Sun filled, move-in ready Colonial with great floor plan & space. Kitchen w/ Silestone counters, new stainless appls, breakfast bar & TS. Fam Rm w/ FP, Formal DR & LR, Gorgeous Master BA, refinished H/W, Energy Audit, lovely fenced back yard with nice slate patio. Easy to entertain inside and out! Fabulous location - walk to Cabin John Shop Ctr, steps to Ride On Bus, w/ 270 & 495 close by!
Location
State MD
County Montgomery
Zoning R90
Rooms
Other Rooms Living Room, Dining Room, Primary Bedroom, Bedroom 2, Bedroom 3, Bedroom 4, Kitchen, Game Room, Foyer, Great Room, Mud Room, Storage Room, Utility Room, Workshop
Basement Sump Pump, Heated, Partially Finished, Workshop, Space For Rooms
Interior
Interior Features Breakfast Area, Dining Area, Primary Bath(s), Wood Floors, Upgraded Countertops, Window Treatments, Recessed Lighting, Floor Plan - Open
Hot Water Natural Gas
Heating Forced Air
Cooling Ceiling Fan(s), Central A/C
Fireplaces Number 1
Fireplaces Type Mantel(s), Screen
Equipment Dishwasher, Disposal, Dryer, Humidifier, Microwave, ENERGY STAR Refrigerator, ENERGY STAR Dishwasher, Exhaust Fan, Oven/Range - Gas, Washer, Water Heater, Icemaker
Fireplace Y
Window Features Bay/Bow,Insulated,Vinyl Clad
Appliance Dishwasher, Disposal, Dryer, Humidifier, Microwave, ENERGY STAR Refrigerator, ENERGY STAR Dishwasher, Exhaust Fan, Oven/Range - Gas, Washer, Water Heater, Icemaker
Heat Source Natural Gas
Exterior
Garage Spaces 1.0
Water Access N
Roof Type Asphalt
Accessibility None
Total Parking Spaces 1
Garage N
Building
Story 3+
Sewer Public Sewer
Water Public
Architectural Style Colonial
Level or Stories 3+
Additional Building Above Grade, Below Grade
Structure Type Dry Wall,Paneled Walls
New Construction N
Schools
Elementary Schools Beverly Farms
Middle Schools Herbert Hoover
High Schools Winston Churchill
School District Montgomery County Public Schools
Others
Senior Community No
Tax ID 160400103023
Ownership Fee Simple
SqFt Source Estimated
Security Features Smoke Detector
Special Listing Condition Standard
Read Less Info
Want to know what your home might be worth? Contact us for a FREE valuation!

Our team is ready to help you sell your home for the highest possible price ASAP

Bought with Edmund K Ko • Long & Foster Real Estate, Inc.
"My job is to find and attract mastery-based agents to the office, protect the culture, and make sure everyone is happy! "







