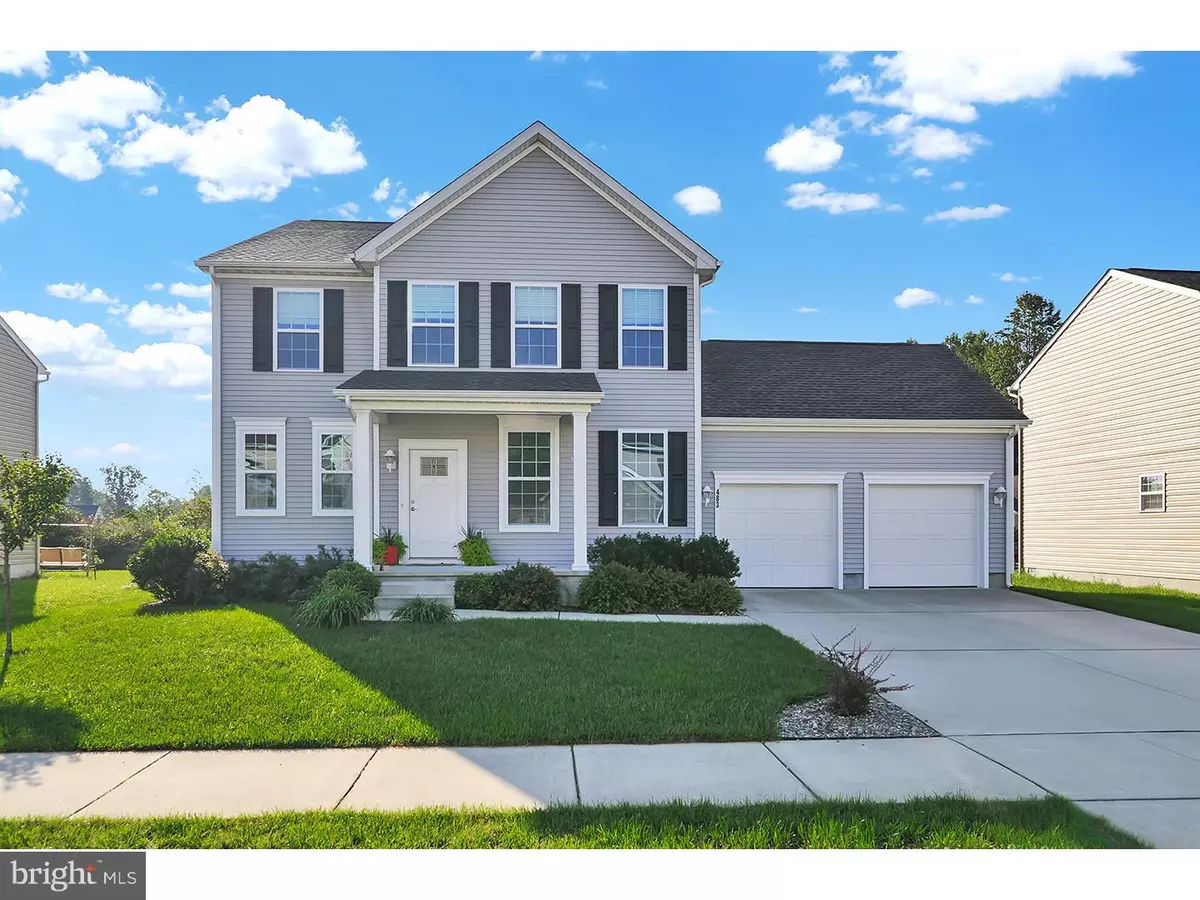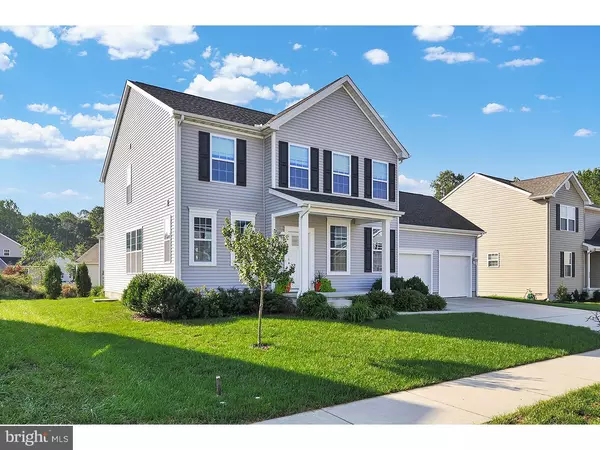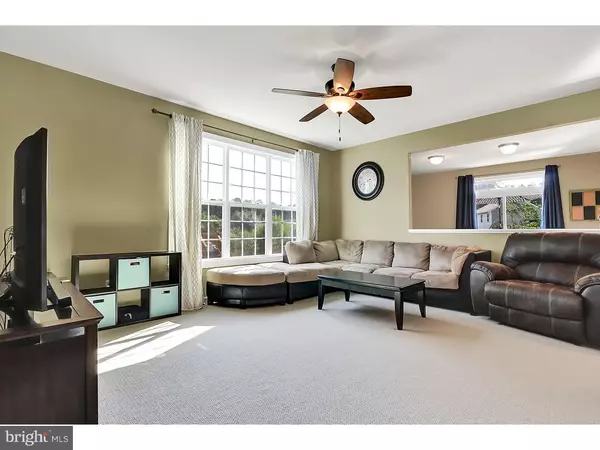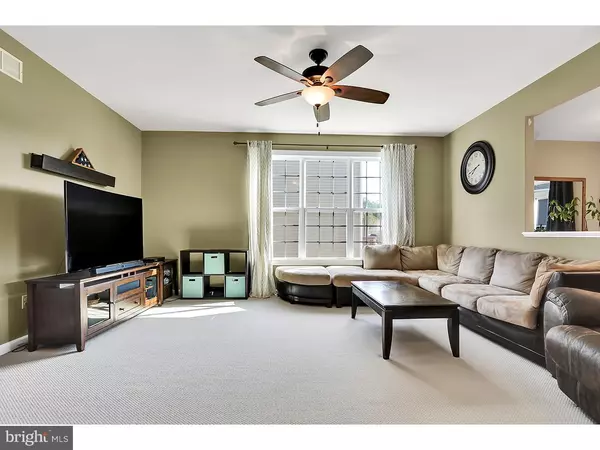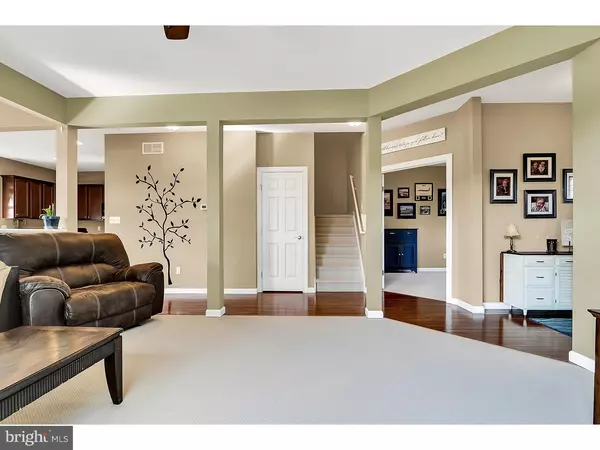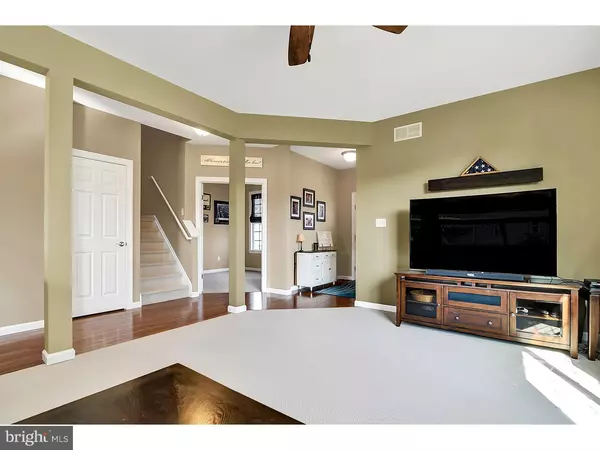$250,000
$246,000
1.6%For more information regarding the value of a property, please contact us for a free consultation.
4 Beds
3 Baths
2,438 SqFt
SOLD DATE : 11/15/2018
Key Details
Sold Price $250,000
Property Type Single Family Home
Sub Type Detached
Listing Status Sold
Purchase Type For Sale
Square Footage 2,438 sqft
Price per Sqft $102
Subdivision Dickinson Creek
MLS Listing ID 1006115018
Sold Date 11/15/18
Style Contemporary
Bedrooms 4
Full Baths 2
Half Baths 1
HOA Y/N N
Abv Grd Liv Area 2,438
Originating Board TREND
Year Built 2013
Annual Tax Amount $1,148
Tax Year 2017
Lot Size 6,098 Sqft
Acres 0.14
Property Description
Nestled in the cute community of Dickinson Creek, in the Lake Forest School District, this 5 year young home has been impeccably maintained. Enter this home through the covered front porch, into the foyer, and be immediately wowed by the open feeling. The family room has plenty of space for a sectional couch, and large windows to let in tons of sunlight. The kitchen will please any chef, with 42" cabinets, an abundance of counter space, double sink, and a pantry. Entertaining is a breeze in this home with an enormous dining area immediately adjacent to the kitchen and living room. Rounding out this floor is a laundry room, half bathroom, and a double-door office space. Don't need an office? Use it as a playroom, craft room, or guest room! Upstairs you will find 3 generously sized bedrooms with equally sized closets. The master bedroom hits all the right points- A wall of windows with so much natural light, walk-in closet, and a full bathroom. How could you not fall in love with this space? Outside soak up the rays on the deck or stamped concrete patio. Plenty of room to host BBQ's and playdates. This home isn't done yet, it still has a full unfinished basement! So many possibilities from storage, to exercise area, to finished living space. If you need room to spread out at an affordable price, you have found it! Close to Rte 1, Rte 13, DAFB, and the beaches. USDA Eligible!
Location
State DE
County Kent
Area Lake Forest (30804)
Zoning AC
Rooms
Other Rooms Living Room, Dining Room, Primary Bedroom, Bedroom 2, Bedroom 3, Kitchen, Bedroom 1, Other
Basement Full, Unfinished
Interior
Interior Features Primary Bath(s), Butlers Pantry, Ceiling Fan(s)
Hot Water Electric
Heating Electric
Cooling Central A/C
Flooring Wood, Fully Carpeted
Equipment Built-In Range, Dishwasher, Built-In Microwave
Fireplace N
Appliance Built-In Range, Dishwasher, Built-In Microwave
Heat Source Electric
Laundry Main Floor
Exterior
Exterior Feature Deck(s), Patio(s), Porch(es)
Garage Spaces 2.0
Water Access N
Accessibility None
Porch Deck(s), Patio(s), Porch(es)
Attached Garage 2
Total Parking Spaces 2
Garage Y
Building
Story 2
Foundation Concrete Perimeter
Sewer Public Sewer
Water Public
Architectural Style Contemporary
Level or Stories 2
Additional Building Above Grade
New Construction N
Schools
School District Lake Forest
Others
Senior Community No
Tax ID SM-00-14101-03-4400-000
Ownership Fee Simple
Acceptable Financing Conventional, VA, FHA 203(b), USDA
Listing Terms Conventional, VA, FHA 203(b), USDA
Financing Conventional,VA,FHA 203(b),USDA
Read Less Info
Want to know what your home might be worth? Contact us for a FREE valuation!

Our team is ready to help you sell your home for the highest possible price ASAP

Bought with Bridget Lane • The Moving Experience Delaware Inc
"My job is to find and attract mastery-based agents to the office, protect the culture, and make sure everyone is happy! "


