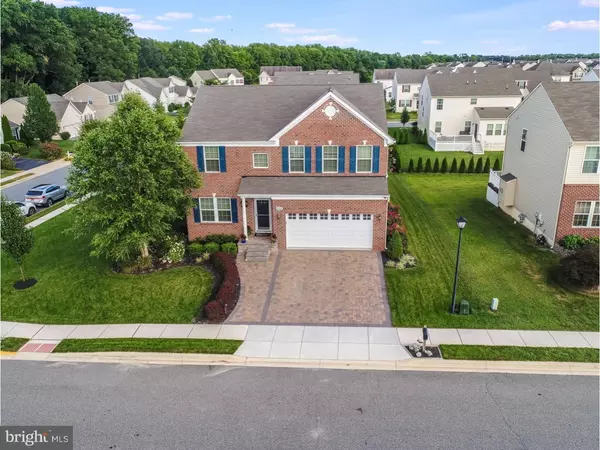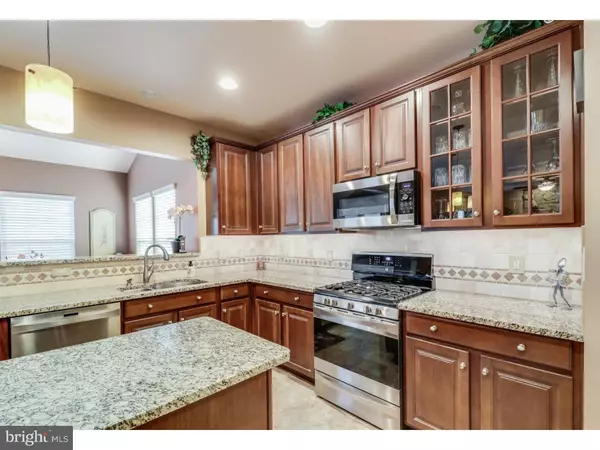$360,000
$364,900
1.3%For more information regarding the value of a property, please contact us for a free consultation.
4 Beds
4 Baths
9,522 Sqft Lot
SOLD DATE : 11/15/2018
Key Details
Sold Price $360,000
Property Type Single Family Home
Sub Type Detached
Listing Status Sold
Purchase Type For Sale
Subdivision Hickory Hollow
MLS Listing ID 1002481258
Sold Date 11/15/18
Style Colonial
Bedrooms 4
Full Baths 2
Half Baths 2
HOA Y/N Y
Originating Board TREND
Year Built 2012
Annual Tax Amount $1,460
Tax Year 2017
Lot Size 9,522 Sqft
Acres 0.23
Lot Dimensions 87X110
Property Description
Welcome to 222 climbing Vine Avenue where you are surrounded in luxury. The moment you arrive you are greeted by the paver driveway, walk, and front porch. The center hall entry features hardwood floors, 9' ceilings, and high-end trim throughout. The vast kitchen is open with an oversize island and custom lighting accompanied by granite counter tops, tile back splash, and stainless steel appliances. The large 42" wood cabinetry feature soft close hinges and decorative glass doors. To the rear of the kitchen is the morning room - the perfect place to start your day with ample space and an abundance of natural light. The formal dining room, with custom tray ceiling, is perfect for entertaining during those special times. Upstairs, the large master suite offers a four piece bath with a large walk-in closet. Three additional bedrooms and a nicely appointed hall bath, and laundry room complete the upper level. The lower level is an entertainer's delight with a large and well appointed wet bar featuring ample seating, built in wine rack, cable TV, and a built in wine fridge. The walk out steps to outside lead to a luxurious backyard patio with a built-in fire pit makes it a pleasure to entertain. The rear yard includes a shed for all your lawn toys and accessories. Schedule your tour today!
Location
State DE
County Kent
Area Smyrna (30801)
Zoning R2A
Rooms
Other Rooms Living Room, Dining Room, Primary Bedroom, Bedroom 2, Bedroom 3, Kitchen, Bedroom 1, Laundry, Other
Basement Full, Outside Entrance, Fully Finished
Interior
Interior Features Primary Bath(s), Kitchen - Island, Butlers Pantry, Ceiling Fan(s), Wet/Dry Bar, Dining Area
Hot Water Natural Gas
Heating Gas
Cooling Wall Unit
Flooring Wood
Fireplaces Number 1
Equipment Dishwasher, Refrigerator, Built-In Microwave
Fireplace Y
Appliance Dishwasher, Refrigerator, Built-In Microwave
Heat Source Natural Gas
Laundry Upper Floor
Exterior
Exterior Feature Deck(s), Patio(s)
Parking Features Inside Access
Garage Spaces 4.0
Utilities Available Cable TV
Water Access N
Roof Type Pitched,Shingle
Accessibility None
Porch Deck(s), Patio(s)
Attached Garage 2
Total Parking Spaces 4
Garage Y
Building
Lot Description Corner, Flag, Front Yard, Rear Yard, SideYard(s)
Story 2
Foundation Concrete Perimeter
Sewer Public Sewer
Water Public
Architectural Style Colonial
Level or Stories 2
New Construction N
Schools
School District Smyrna
Others
Senior Community No
Tax ID DC-17-02801-01-8300-000
Ownership Fee Simple
Security Features Security System
Read Less Info
Want to know what your home might be worth? Contact us for a FREE valuation!

Our team is ready to help you sell your home for the highest possible price ASAP

Bought with Crystal Calderon • First Class Properties

"My job is to find and attract mastery-based agents to the office, protect the culture, and make sure everyone is happy! "







