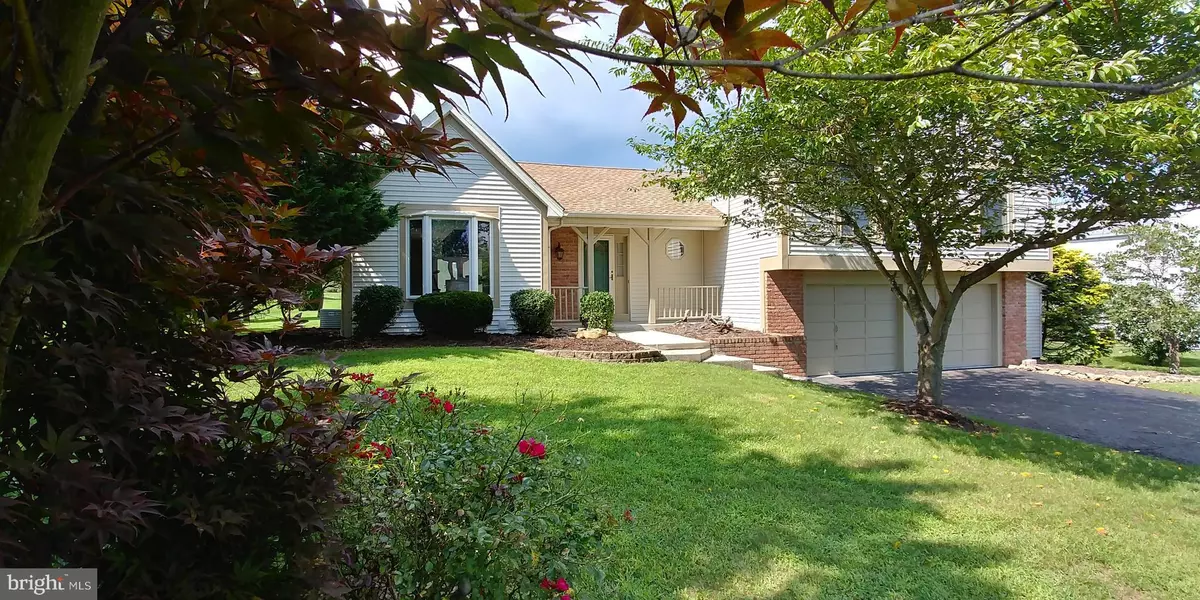$260,000
$269,900
3.7%For more information regarding the value of a property, please contact us for a free consultation.
3 Beds
3 Baths
2,090 SqFt
SOLD DATE : 11/16/2018
Key Details
Sold Price $260,000
Property Type Single Family Home
Sub Type Detached
Listing Status Sold
Purchase Type For Sale
Square Footage 2,090 sqft
Price per Sqft $124
Subdivision Meadows East
MLS Listing ID 1002251892
Sold Date 11/16/18
Style Split Level
Bedrooms 3
Full Baths 3
HOA Fees $6/ann
HOA Y/N Y
Abv Grd Liv Area 2,090
Originating Board BRIGHT
Year Built 1991
Annual Tax Amount $2,704
Tax Year 2018
Lot Size 0.340 Acres
Acres 0.34
Property Description
Eligible for 100% USDA FINANCING with no down payment!! This beautifully renovated home in desirable Cumberland Valley School district has it all!! As soon as you walk through the door, vaulted ceilings, hardwood floors, and a gas fireplace in the open family room welcome you! The large eat-in kitchen has stainless steel appliances with sliding glass doors to a spacious deck that surrounds your sparkling private pool with brand new liner. The master bedroom with en suite bathroom has high tray ceilings and a walk in closet. Each of the 3 bedrooms has ceiling fans,large windows, and hardwood floors. The laundry is conveniently located on the second floor. The finished lower level contains a full bath with its own gas fireplace/wood stove and a separate entrance to the garage which would make it a perfect in law suite. The heated oversized 2 car garage has a workshop with built in cabinets and countertops and is fully finished with painted floors,drywall,shelving, and track lighting. Economical natural gas heat and central air complete this home with many upgrades including a new hot water heater, natural gas range, and new hardwood flooring. All of this located close to the Appalachian Trail, Conodoguinet Creek, Carlisle Pike,Route 81, and the Turnpike. Come see this lovely move in ready home before it's gone!!!
Location
State PA
County Cumberland
Area Middlesex Twp (14421)
Zoning RESIDENTIAL
Rooms
Basement Connecting Stairway, Daylight, Partial, Full, Fully Finished, Garage Access, Heated, Improved, Interior Access, Poured Concrete, Shelving, Space For Rooms, Sump Pump, Walkout Stairs, Windows
Interior
Interior Features Attic, Breakfast Area, Built-Ins, Carpet, Ceiling Fan(s), Combination Kitchen/Dining, Dining Area, Family Room Off Kitchen, Floor Plan - Open, Kitchen - Eat-In, Kitchen - Island, Primary Bath(s), Pantry, Recessed Lighting, Stall Shower, Walk-in Closet(s), Window Treatments, Wood Floors, Other
Hot Water Natural Gas
Heating Heat Pump - Gas BackUp
Cooling Central A/C
Flooring Hardwood, Ceramic Tile, Carpet
Fireplaces Number 2
Fireplaces Type Fireplace - Glass Doors, Gas/Propane, Mantel(s)
Equipment Built-In Microwave, Built-In Range, Cooktop, Dishwasher, Disposal, Dryer - Front Loading, Dryer, Exhaust Fan, Microwave, Oven - Wall, Oven/Range - Gas, Range Hood, Refrigerator, Stainless Steel Appliances, Stove, Washer, Washer - Front Loading, Water Heater - High-Efficiency, Water Heater
Fireplace Y
Appliance Built-In Microwave, Built-In Range, Cooktop, Dishwasher, Disposal, Dryer - Front Loading, Dryer, Exhaust Fan, Microwave, Oven - Wall, Oven/Range - Gas, Range Hood, Refrigerator, Stainless Steel Appliances, Stove, Washer, Washer - Front Loading, Water Heater - High-Efficiency, Water Heater
Heat Source Natural Gas
Laundry Washer In Unit, Upper Floor, Dryer In Unit
Exterior
Parking Features Garage - Front Entry, Additional Storage Area, Built In, Garage Door Opener, Inside Access, Oversized
Garage Spaces 6.0
Utilities Available Natural Gas Available, Cable TV Available, Phone Available, Sewer Available, Water Available
Water Access N
View Garden/Lawn, Mountain, Street
Accessibility 2+ Access Exits
Attached Garage 2
Total Parking Spaces 6
Garage Y
Building
Story 3+
Sewer Public Sewer
Water Public
Architectural Style Split Level
Level or Stories 3+
Additional Building Above Grade, Below Grade
New Construction N
Schools
Elementary Schools Middlesex
Middle Schools Eagle View
High Schools Cumberland Valley
School District Cumberland Valley
Others
HOA Fee Include Common Area Maintenance
Senior Community No
Tax ID 21-05-0433-109
Ownership Fee Simple
SqFt Source Assessor
Acceptable Financing Cash, Conventional, FHA, USDA, VA
Horse Property N
Listing Terms Cash, Conventional, FHA, USDA, VA
Financing Cash,Conventional,FHA,USDA,VA
Special Listing Condition Standard
Read Less Info
Want to know what your home might be worth? Contact us for a FREE valuation!

Our team is ready to help you sell your home for the highest possible price ASAP

Bought with MATTHEW J. HEALEY • RSR, REALTORS, LLC
"My job is to find and attract mastery-based agents to the office, protect the culture, and make sure everyone is happy! "







