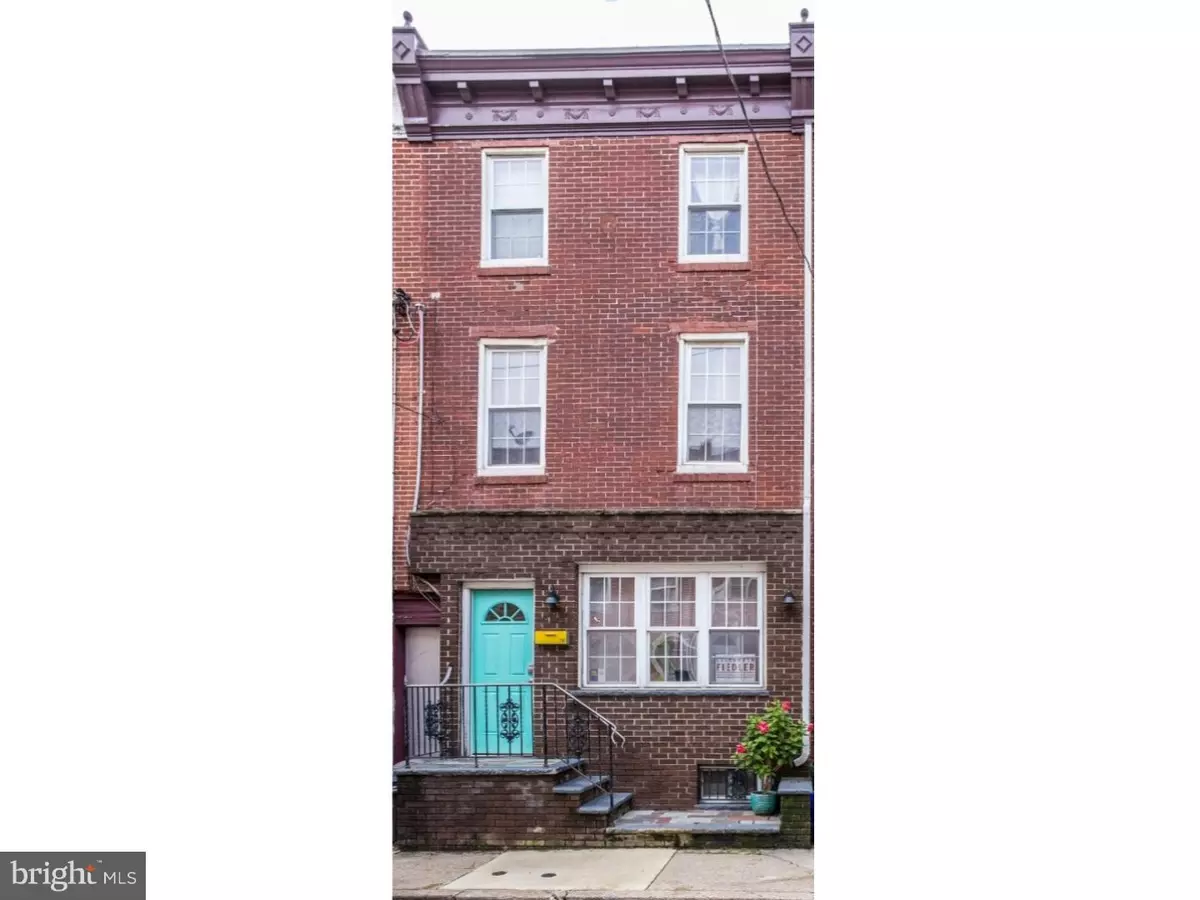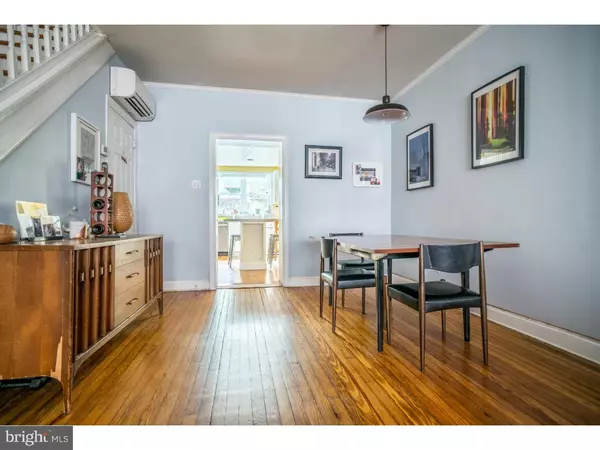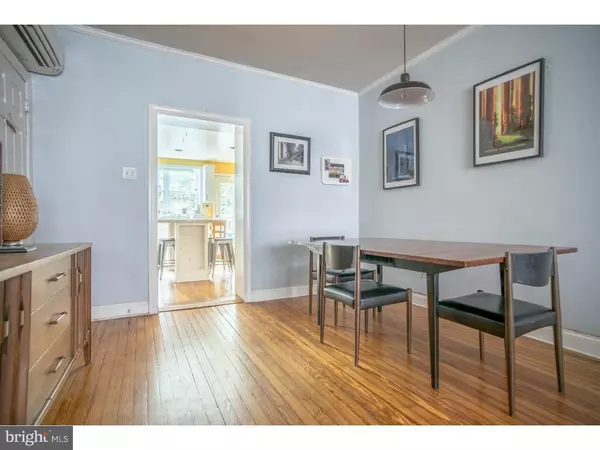$429,500
$429,500
For more information regarding the value of a property, please contact us for a free consultation.
4 Beds
2 Baths
2,028 SqFt
SOLD DATE : 11/27/2018
Key Details
Sold Price $429,500
Property Type Townhouse
Sub Type Interior Row/Townhouse
Listing Status Sold
Purchase Type For Sale
Square Footage 2,028 sqft
Price per Sqft $211
Subdivision Passyunk Square
MLS Listing ID 1009331880
Sold Date 11/27/18
Style Traditional
Bedrooms 4
Full Baths 2
HOA Y/N N
Abv Grd Liv Area 2,028
Originating Board TREND
Annual Tax Amount $4,461
Tax Year 2018
Lot Size 896 Sqft
Acres 0.02
Lot Dimensions 16X56
Property Description
Welcome to 718 Earp Street: a spacious and updated four bedroom two bathroom home on a quiet block with an AMAZING location just blocks from Passyunk Avenue. You enter the home through the vestibule with glass door into the open living/dining space flooded with light from the three large front windows. Original hardwoods extend through this floor which also features built-in storage and a mini-split heating/cooling system. The bright and cheery kitchen follows with large central island, recessed lighting, stainless steel appliances (five-burner gas stove, dishwasher, built-in microwave, and LG side-by-side refrigerator with door-in-door design), chalkboard wall, mosaic tile backsplash, second mini-split heating/cooling system, and an astounding amount of cabinetry and storage space. Another glass door leads to the rear patio with brand new raised decking. This inviting space offers ample room for grilling, entertaining, and outdoor dining. The second floor houses two of the four bedrooms as well as the first full bathroom and hallway linen closet. The first bedroom has its own mini-split heating/cooling system, two large windows, and a large closet. The second bedroom is an oversized space with ceiling fan, another mini-split heating/cooling system, and an additional area currently used as a home office. The hall bath has a shower/tub combo with fresh updated subway tile surround and shower niche. The third floor is where you'll find the third and fourth bedrooms, a central area with built-in shelving for additional living space, and a generously sized full bath with dressing/sitting area, mini-split heating/cooling system, large tub, and thoughtfully located water closet. There is a full basement with LG Direct Drive washer and Sensor Dry dryer, utility sink, and an abundance of room for any existing storage needs. With a walk score of 97 and over 2000 square feet of move-in ready space, 718 Earp is not to be missed!
Location
State PA
County Philadelphia
Area 19147 (19147)
Zoning RSA5
Rooms
Other Rooms Living Room, Dining Room, Primary Bedroom, Bedroom 2, Bedroom 3, Kitchen, Bedroom 1
Basement Full, Unfinished
Interior
Interior Features Kitchen - Island, Ceiling Fan(s), Kitchen - Eat-In
Hot Water Natural Gas
Heating Gas, Hot Water, Radiator
Cooling Energy Star Cooling System
Flooring Wood
Equipment Disposal, Built-In Microwave
Fireplace N
Appliance Disposal, Built-In Microwave
Heat Source Natural Gas
Laundry Basement
Exterior
Exterior Feature Patio(s)
Utilities Available Cable TV
Water Access N
Accessibility Mobility Improvements
Porch Patio(s)
Garage N
Building
Story 3+
Sewer Public Sewer
Water Public
Architectural Style Traditional
Level or Stories 3+
Additional Building Above Grade
New Construction N
Schools
School District The School District Of Philadelphia
Others
Senior Community No
Tax ID 012024100
Ownership Fee Simple
Acceptable Financing Conventional, VA, FHA 203(b)
Listing Terms Conventional, VA, FHA 203(b)
Financing Conventional,VA,FHA 203(b)
Read Less Info
Want to know what your home might be worth? Contact us for a FREE valuation!

Our team is ready to help you sell your home for the highest possible price ASAP

Bought with Janette Spirk • Space & Company
"My job is to find and attract mastery-based agents to the office, protect the culture, and make sure everyone is happy! "







