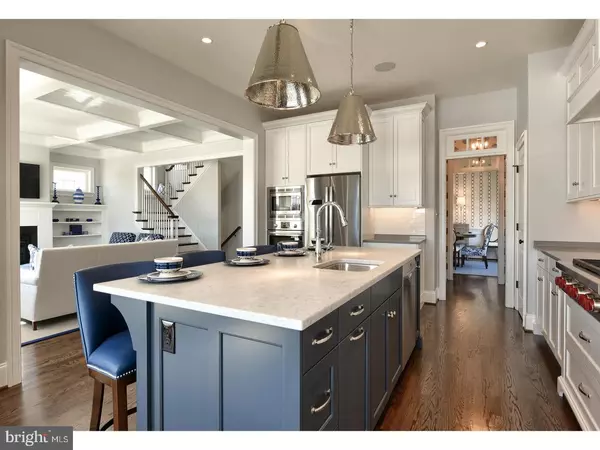$1,401,472
$904,000
55.0%For more information regarding the value of a property, please contact us for a free consultation.
3 Beds
3 Baths
2,722 SqFt
SOLD DATE : 11/29/2018
Key Details
Sold Price $1,401,472
Property Type Single Family Home
Sub Type Detached
Listing Status Sold
Purchase Type For Sale
Square Footage 2,722 sqft
Price per Sqft $514
Subdivision Chapel Hill
MLS Listing ID 1000288545
Sold Date 11/29/18
Style Colonial,Contemporary
Bedrooms 3
Full Baths 2
Half Baths 1
HOA Fees $395/mo
HOA Y/N Y
Abv Grd Liv Area 2,722
Originating Board TREND
Year Built 2017
Tax Year 2017
Property Description
Welcome to the Sugartwon model Featured Home at Chapel Hill. Chapel Hill is a new community of homes designed to provide the perfect balance of open space, convenience, camaraderie, and privacy. Quality standard features that are options at other communities include site finished Oak hardwood flooring throughout the first floor, Wolf Cooktop, Woodmode's Brookhaven Cabinetry,36" Bosch Refrigerator/Freezer, subway tile backsplash in the kitchen, and two (2) zone gas heat. Other floor plans available. Optional elevator. Low maintenance living. Open every day 12-5pm or by appointment. There are two decorated models to be seen. This price includes a lot premium of 30,000. This is a beautiful walk out lot. Lot premium includes a deck, three windows in the lower level, and a sliding glass door to a 3' x 6' EP Henry Devonstone Patio.Photos are of our decorated models and may show decorator features and upgrades not included in this home.**Pricing is for Phase 1. Visit our site for additional Phases.
Location
State PA
County Chester
Area Willistown Twp (10354)
Zoning RESID
Rooms
Other Rooms Living Room, Dining Room, Primary Bedroom, Bedroom 2, Kitchen, Family Room, Breakfast Room, Bedroom 1, Study, Laundry, Other, Attic
Basement Full, Unfinished
Interior
Interior Features Primary Bath(s), Kitchen - Island, Butlers Pantry, Stall Shower, Dining Area
Hot Water Natural Gas
Heating Forced Air, Zoned
Cooling Central A/C
Flooring Wood, Fully Carpeted, Vinyl
Fireplaces Number 1
Fireplaces Type Gas/Propane
Equipment Oven - Wall, Disposal, Built-In Microwave
Fireplace Y
Appliance Oven - Wall, Disposal, Built-In Microwave
Heat Source Natural Gas
Laundry Main Floor
Exterior
Exterior Feature Deck(s), Patio(s)
Parking Features Inside Access, Garage Door Opener
Garage Spaces 4.0
Utilities Available Cable TV
Water Access N
Roof Type Shingle
Accessibility None
Porch Deck(s), Patio(s)
Attached Garage 2
Total Parking Spaces 4
Garage Y
Building
Story 2
Foundation Concrete Perimeter
Sewer Public Sewer
Water Public
Architectural Style Colonial, Contemporary
Level or Stories 2
Additional Building Above Grade
Structure Type 9'+ Ceilings
New Construction Y
Schools
High Schools Great Valley
School District Great Valley
Others
HOA Fee Include Common Area Maintenance,Lawn Maintenance,Snow Removal,Trash
Senior Community No
Tax ID TBD
Ownership Fee Simple
Read Less Info
Want to know what your home might be worth? Contact us for a FREE valuation!

Our team is ready to help you sell your home for the highest possible price ASAP

Bought with Elizabeth P Mulholland • BHHS Fox & Roach Wayne-Devon
"My job is to find and attract mastery-based agents to the office, protect the culture, and make sure everyone is happy! "







