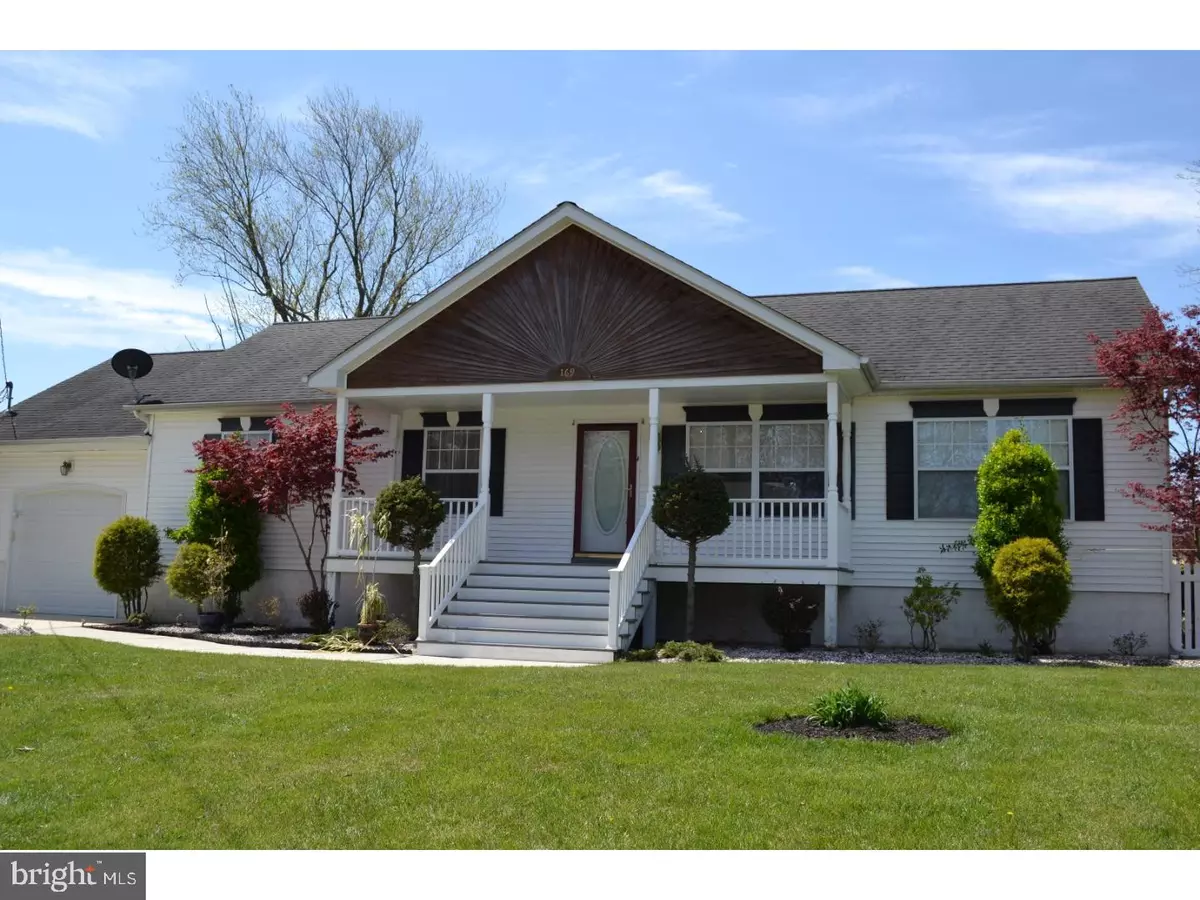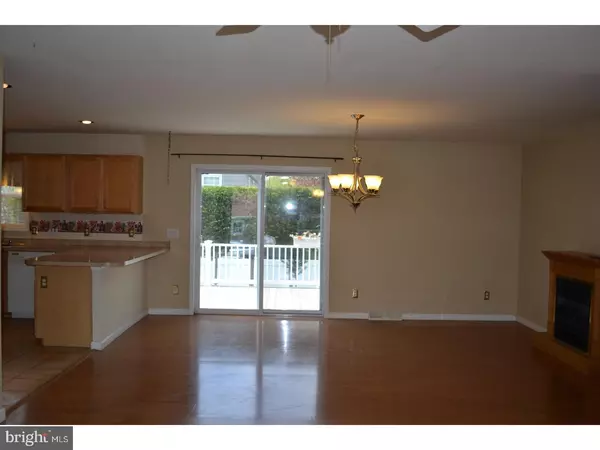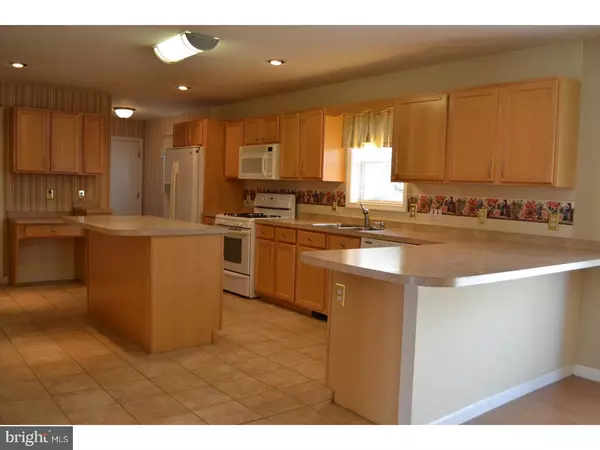$140,000
$145,000
3.4%For more information regarding the value of a property, please contact us for a free consultation.
3 Beds
2 Baths
1,378 SqFt
SOLD DATE : 11/29/2018
Key Details
Sold Price $140,000
Property Type Single Family Home
Sub Type Detached
Listing Status Sold
Purchase Type For Sale
Square Footage 1,378 sqft
Price per Sqft $101
Subdivision Penn Beach
MLS Listing ID 1000429750
Sold Date 11/29/18
Style Ranch/Rambler
Bedrooms 3
Full Baths 2
HOA Y/N N
Abv Grd Liv Area 1,378
Originating Board TREND
Year Built 2005
Annual Tax Amount $7,197
Tax Year 2018
Lot Size 10,000 Sqft
Acres 0.23
Lot Dimensions 100X100
Property Description
Enjoy one floor living in this well designed attractive ranch home situated in the desirable Penn Beach community. This newer maintenance free 3 BR/2 Bath home was built with every convenience in mind and is an ideal choice for any first time buyer or for those downsizing. From the front porch, composed of Trex decking and vinyl railings, you can enjoy river views only a block away any day of the week. The spacious open layout inside is great for entertaining as the large kitchen is centrally located and equipped with an abundance of wood cabinets, gas stove, generous counter space with island pull up seating, tiled flooring, recessed lighting and extra desk work space. Tasteful laminate wood-like flooring throughout the living room and dining room offers easy maintenance and coordinates nicely with any d cor. The attractive gas fireplace creates a cozy atmosphere and helps keep heating costs down in the winter. For summer barbeques and grilling, the sliding glass doors allow easy access to the outside Trex deck and good sized fenced yard. On the right wing of the house, the master suite offers the modern conveniences of an ensuite bath with double sink vanity, tiled floor, jetted tub/shower and walk in closet. On the left wing, two additional bedrooms with ceiling fans and generous closet space share the main bath. Convenient laundry room is off the kitchen and leads to the garage where screened storm doors on front and back entranceways allow fresh air to circulate throughout. One car oversized garage offers pull down stairs to a floored attic for additional storage space. Start building new memories in this wonderful home with the convenience of close proximity to major arteries to Philadelphia, Delaware and the shore! USDA 100% financing is also available to those qualified to allow for a very affordable investment.
Location
State NJ
County Salem
Area Pennsville Twp (21709)
Zoning 01
Rooms
Other Rooms Living Room, Dining Room, Primary Bedroom, Bedroom 2, Kitchen, Bedroom 1, Laundry, Attic
Interior
Interior Features Primary Bath(s), Kitchen - Island, Butlers Pantry, Ceiling Fan(s), Kitchen - Eat-In
Hot Water Natural Gas
Heating Gas, Forced Air
Cooling Central A/C
Flooring Fully Carpeted, Tile/Brick
Fireplaces Number 1
Fireplaces Type Gas/Propane
Equipment Oven - Self Cleaning, Dishwasher, Disposal
Fireplace Y
Window Features Energy Efficient
Appliance Oven - Self Cleaning, Dishwasher, Disposal
Heat Source Natural Gas
Laundry Main Floor
Exterior
Exterior Feature Deck(s), Porch(es)
Parking Features Inside Access, Garage Door Opener
Garage Spaces 3.0
Utilities Available Cable TV
Water Access N
Roof Type Pitched,Shingle
Accessibility None
Porch Deck(s), Porch(es)
Attached Garage 1
Total Parking Spaces 3
Garage Y
Building
Lot Description Front Yard, Rear Yard, SideYard(s)
Story 1
Sewer Public Sewer
Water Public
Architectural Style Ranch/Rambler
Level or Stories 1
Additional Building Above Grade
New Construction N
Schools
High Schools Pennsville Memorial
School District Pennsville Township Public Schools
Others
Senior Community No
Tax ID 09-03427-00004
Ownership Fee Simple
Acceptable Financing Conventional, FHA 203(b), USDA
Listing Terms Conventional, FHA 203(b), USDA
Financing Conventional,FHA 203(b),USDA
Read Less Info
Want to know what your home might be worth? Contact us for a FREE valuation!

Our team is ready to help you sell your home for the highest possible price ASAP

Bought with Gail Krwawecz • Legacy Real Estate Services
"My job is to find and attract mastery-based agents to the office, protect the culture, and make sure everyone is happy! "







