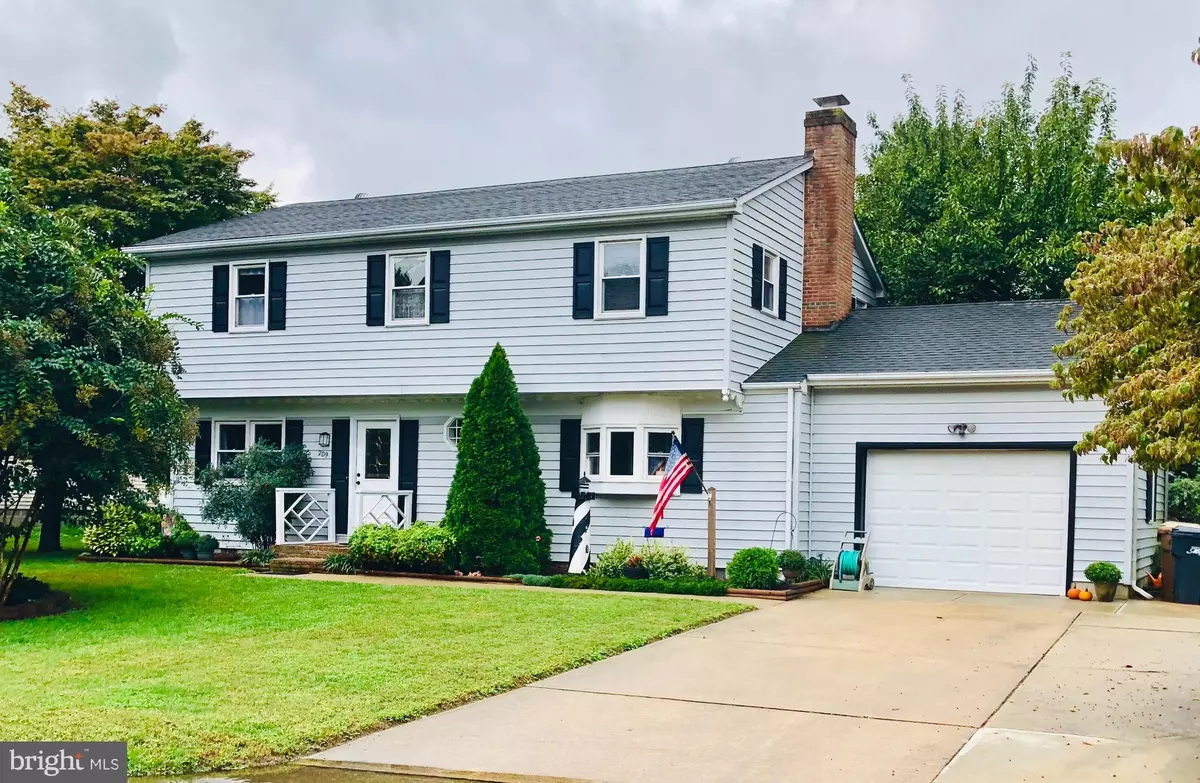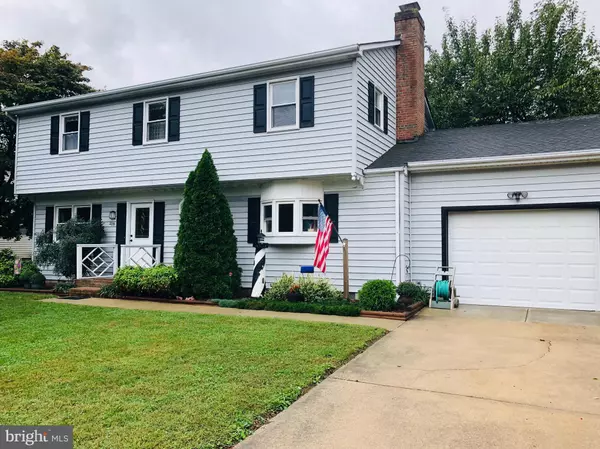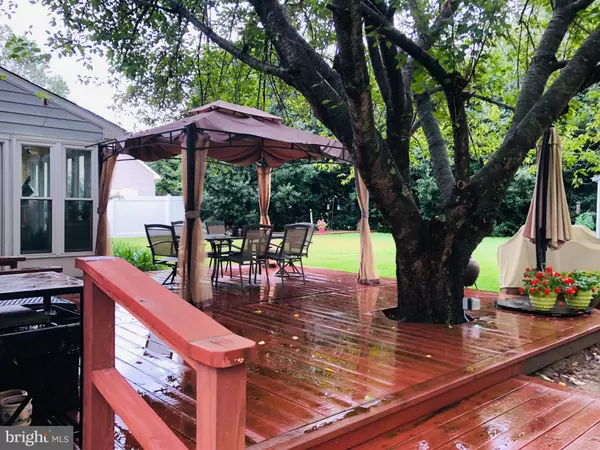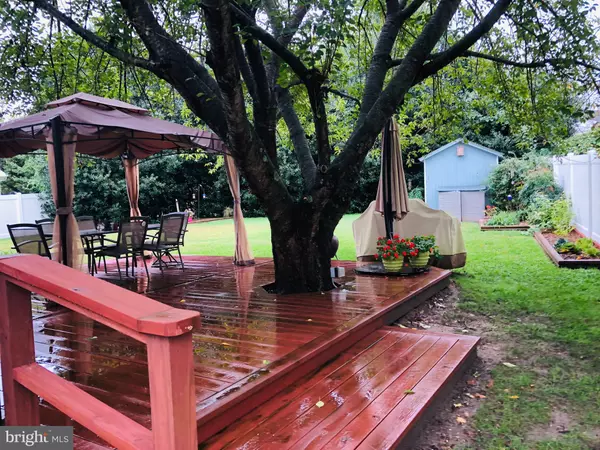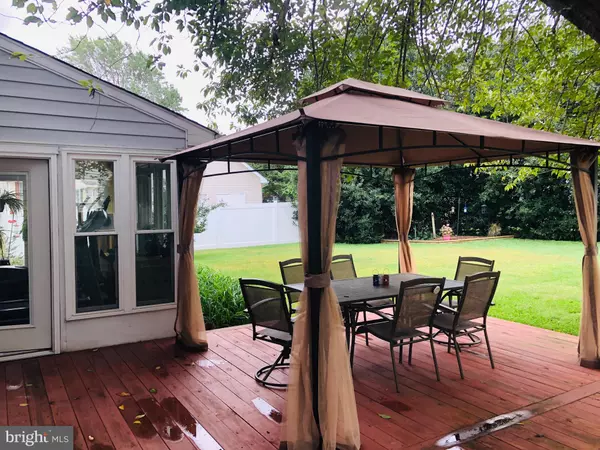$224,900
$229,900
2.2%For more information regarding the value of a property, please contact us for a free consultation.
4 Beds
3 Baths
2,016 SqFt
SOLD DATE : 11/30/2018
Key Details
Sold Price $224,900
Property Type Single Family Home
Sub Type Detached
Listing Status Sold
Purchase Type For Sale
Square Footage 2,016 sqft
Price per Sqft $111
Subdivision Lakelawn Estates
MLS Listing ID 1009919024
Sold Date 11/30/18
Style Colonial
Bedrooms 4
Full Baths 2
Half Baths 1
HOA Y/N N
Abv Grd Liv Area 2,016
Originating Board BRIGHT
Year Built 1985
Annual Tax Amount $1,371
Tax Year 2018
Lot Size 0.342 Acres
Acres 0.34
Property Description
Welcome to Lakelawn Estates!! As soon as you drive into this neighborhood you get the feel of a community! And to top it all off you'll be moving into this Immaculate Home - with new Custom Cabinetry in the Kitchen to include an extra large free-standing Pantry Cabinet, New Countertops and Backsplash, and all New Appliances. The first floor has Beautiful New Hardwood Flooring throughout. There's a Formal Living Room, Family Room with a Brick, Wood Burning Fire Place, and Sun Porch that leads to the Private Back Yard with Custom Built Deck - all for those large Family Gatherings. The Back Yard has a Custom White Vinyl Fencing lining the two sides, and Large Mature Trees lining the back for extra privacy! All Shutters and Windows have been replaced in this house for extra efficiency! The Split HVAC Units are Newer and Programmable. The Water Heater is New and the Main Water Shut Off Valve was brought inside the home from the Conditioned Crawl Space. The Upstairs features 4 Bedrooms and 2 Full Baths. The Master Bedroom has a Walk-In Closet and The Master Bath was Updated to include an Extra Large Shower. This Home has been lovingly maintained and shows with a real pride in ownership. Seller is providing a 1 year Home Warranty! Don't miss your chance to be the next one to call this house Home!!!
Location
State DE
County Sussex
Area Cedar Creek Hundred (31004)
Zoning RESIDENTIAL
Interior
Interior Features Ceiling Fan(s), Carpet, Combination Kitchen/Dining, Crown Moldings, Family Room Off Kitchen, Kitchen - Country, Primary Bath(s), Pantry, Stall Shower, Upgraded Countertops, Walk-in Closet(s), Window Treatments, Wood Floors
Hot Water Electric
Heating Electric, Heat Pump - Electric BackUp
Cooling Central A/C
Flooring Hardwood, Partially Carpeted
Fireplaces Number 1
Fireplaces Type Equipment, Wood, Brick, Mantel(s)
Equipment Built-In Microwave, Built-In Range, Dishwasher, Disposal, Dryer - Electric, Exhaust Fan, Oven - Self Cleaning, Range Hood, Washer, Water Heater
Fireplace Y
Window Features Energy Efficient
Appliance Built-In Microwave, Built-In Range, Dishwasher, Disposal, Dryer - Electric, Exhaust Fan, Oven - Self Cleaning, Range Hood, Washer, Water Heater
Heat Source Electric
Laundry Upper Floor
Exterior
Exterior Feature Deck(s)
Water Access N
Roof Type Architectural Shingle
Accessibility None
Porch Deck(s)
Garage N
Building
Story 2
Foundation Crawl Space
Sewer Public Sewer
Water Public
Architectural Style Colonial
Level or Stories 2
Additional Building Above Grade, Below Grade
New Construction N
Schools
Middle Schools Milford Central Academy
High Schools Milford
School District Milford
Others
Senior Community No
Tax ID 130-03.07-84.02
Ownership Fee Simple
SqFt Source Assessor
Special Listing Condition Standard
Read Less Info
Want to know what your home might be worth? Contact us for a FREE valuation!

Our team is ready to help you sell your home for the highest possible price ASAP

Bought with TAYLOR WADE • Keller Williams Realty
"My job is to find and attract mastery-based agents to the office, protect the culture, and make sure everyone is happy! "


