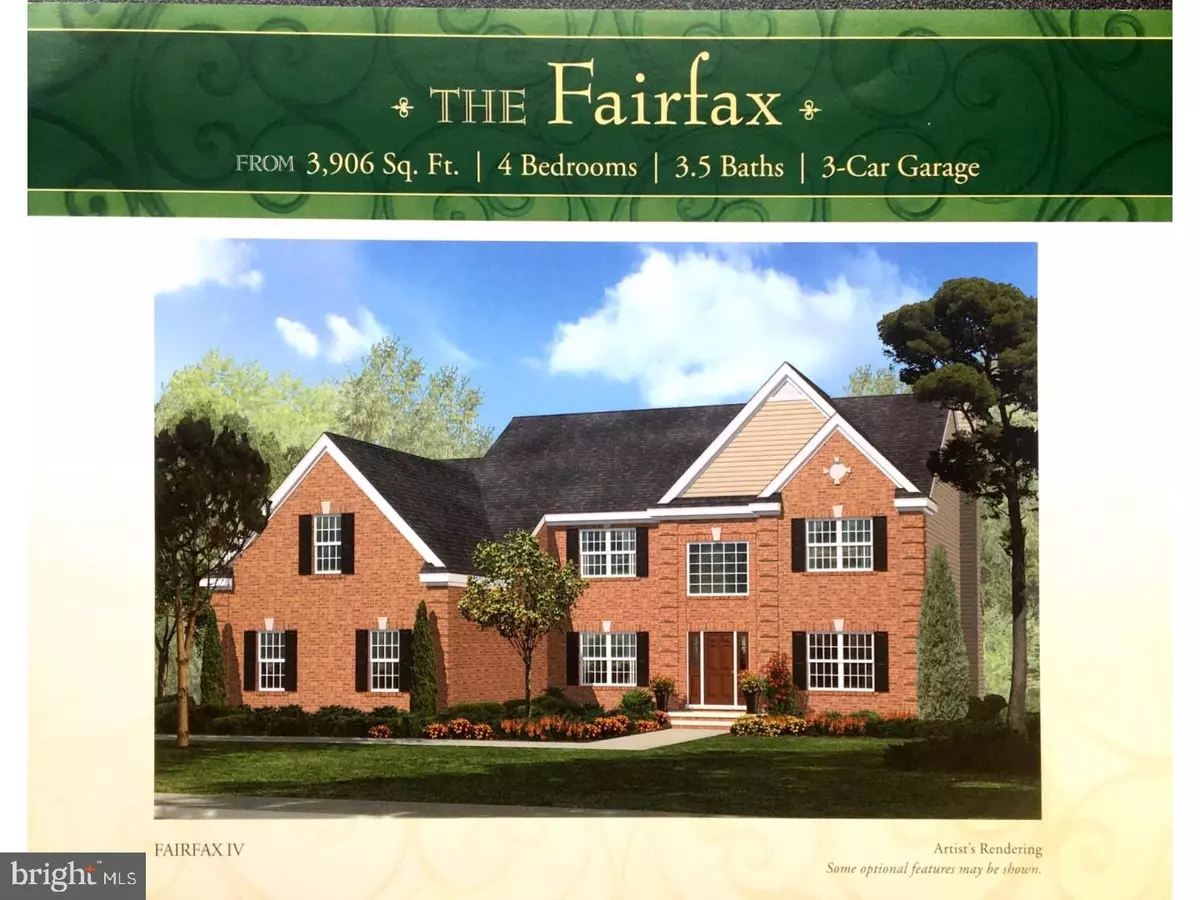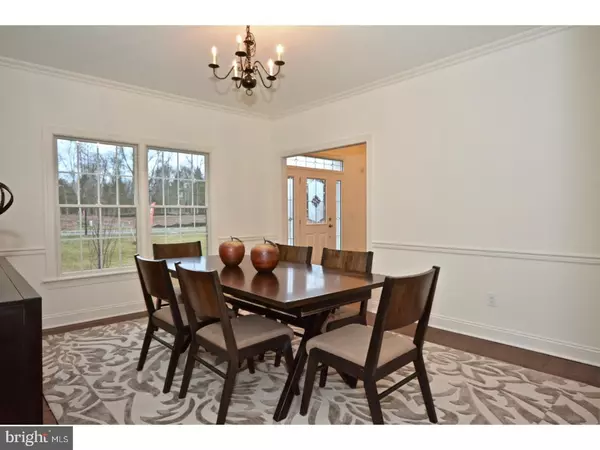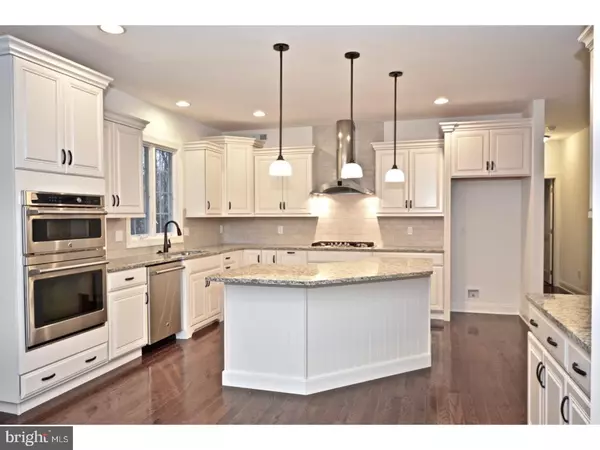$1,124,850
$941,990
19.4%For more information regarding the value of a property, please contact us for a free consultation.
5 Beds
6 Baths
5,000 SqFt
SOLD DATE : 11/30/2018
Key Details
Sold Price $1,124,850
Property Type Single Family Home
Sub Type Detached
Listing Status Sold
Purchase Type For Sale
Square Footage 5,000 sqft
Price per Sqft $224
Subdivision None Available
MLS Listing ID 1000371821
Sold Date 11/30/18
Style Traditional
Bedrooms 5
Full Baths 5
Half Baths 1
HOA Fees $22/ann
HOA Y/N Y
Abv Grd Liv Area 5,000
Originating Board TREND
Year Built 2017
Annual Tax Amount $6,150
Tax Year 2018
Lot Size 1.002 Acres
Acres 1.0
Lot Dimensions 0X0
Property Description
New home to be built in Fox Brook by Country Classics, Montgomery Townships premier community. Select from our 5 models and many elevations. Models include gourmet kitchens, morning room, great room with fireplace, dining room, living room, study, in law suites, master bedroom suites, Jack and Jill bedrooms, Princess Suites, full basements, 3 car garage, paved driveway and paver walkway. Many standard features included. Schedule a tour today. The photos are of a sold Fairfax IV model. The base price on MLS is for the Fairfax III. accompany clients on first visit. Please come to model home 18 Twin Brook Drive Saturday/Sunday 1-4 or by appointment. To be built home, it will take approximately 10 months to complete new a new home.
Location
State NJ
County Somerset
Area Montgomery Twp (21813)
Zoning RES
Direction Southwest
Rooms
Other Rooms Living Room, Dining Room, Primary Bedroom, Bedroom 2, Bedroom 3, Kitchen, Family Room, Breakfast Room, Bedroom 1, Study, In-Law/auPair/Suite, Other, Attic
Basement Full, Unfinished
Main Level Bedrooms 1
Interior
Interior Features Primary Bath(s), Kitchen - Island, Butlers Pantry, Kitchen - Eat-In
Hot Water Natural Gas
Heating Forced Air, Energy Star Heating System
Cooling Central A/C, Energy Star Cooling System
Flooring Wood, Fully Carpeted, Tile/Brick
Fireplaces Number 1
Equipment Oven - Wall, Dishwasher, Disposal, Energy Efficient Appliances, Built-In Microwave
Fireplace Y
Window Features Energy Efficient
Appliance Oven - Wall, Dishwasher, Disposal, Energy Efficient Appliances, Built-In Microwave
Heat Source Natural Gas
Laundry Main Floor
Exterior
Parking Features Inside Access
Garage Spaces 6.0
Utilities Available Cable TV
Water Access N
Roof Type Shingle
Accessibility None
Attached Garage 3
Total Parking Spaces 6
Garage Y
Building
Lot Description Cul-de-sac, Level, Front Yard, Rear Yard
Story 2
Foundation Concrete Perimeter
Sewer Public Sewer
Water Public
Architectural Style Traditional
Level or Stories 2
Additional Building Above Grade
Structure Type Cathedral Ceilings,9'+ Ceilings
New Construction Y
Schools
Elementary Schools Orchard Hill
High Schools Montgomery Township
School District Montgomery Township Public Schools
Others
HOA Fee Include Common Area Maintenance
Senior Community No
Tax ID 13-06001-00005 09
Ownership Fee Simple
SqFt Source Estimated
Security Features Security System
Special Listing Condition Standard
Read Less Info
Want to know what your home might be worth? Contact us for a FREE valuation!

Our team is ready to help you sell your home for the highest possible price ASAP

Bought with Susan Dehaven • Corcoran Sawyer Smith
"My job is to find and attract mastery-based agents to the office, protect the culture, and make sure everyone is happy! "







