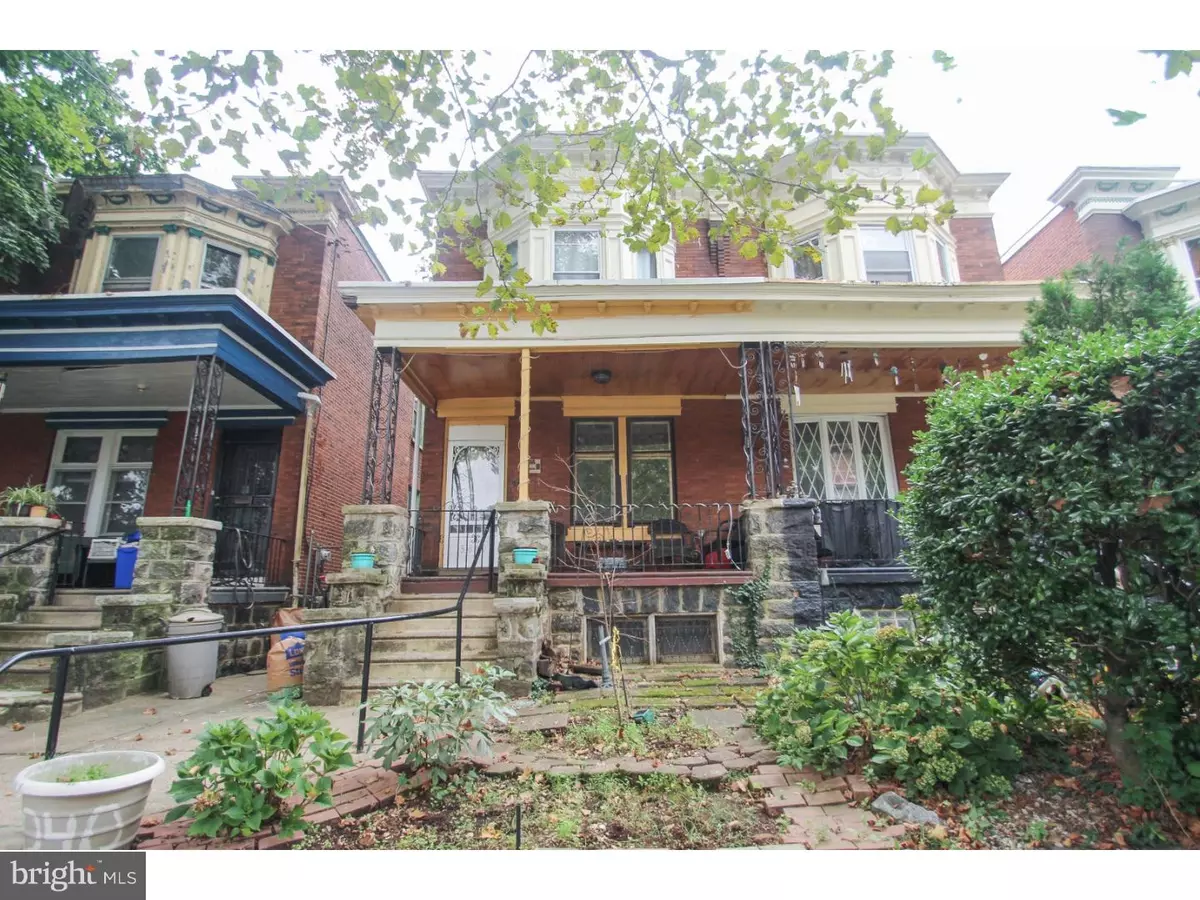$290,000
$285,500
1.6%For more information regarding the value of a property, please contact us for a free consultation.
3 Beds
2 Baths
1,700 SqFt
SOLD DATE : 10/30/2018
Key Details
Sold Price $290,000
Property Type Single Family Home
Sub Type Twin/Semi-Detached
Listing Status Sold
Purchase Type For Sale
Square Footage 1,700 sqft
Price per Sqft $170
Subdivision Cedar Park
MLS Listing ID 1006155126
Sold Date 10/30/18
Style Traditional
Bedrooms 3
Full Baths 1
Half Baths 1
HOA Y/N N
Abv Grd Liv Area 1,700
Originating Board TREND
Year Built 1925
Annual Tax Amount $1,629
Tax Year 2018
Lot Size 2,145 Sqft
Acres 0.05
Lot Dimensions 20X110
Property Description
As soon as you step up to the front porch of this charming 3 beds, 1.5 bath twin home, you will not want to leave! Take in the full 1700 sq. ft. home as you enter the vestibule and notice that the 1st level has hardwood floors throughout with the original stained glass windows in the living room. The half bath is also on this floor. There is a yard with a custom deck off of the kitchen allowing for private gatherings or just taking in the autumn air. The basement is unfinished to allow for your finishing touches, and provides much in the way of storage. On the 2nd floor, you will find 3 nice sized bedrooms and a full bath with a separate shower and tub. Conveniently located on the 2nd floor, you will also find the laundry room with full washer and dryer. The location of this beautiful home can't be beat as you stroll up 51st St. for some shopping or take a pleasant walk through the park. Don't let this one slip by you!
Location
State PA
County Philadelphia
Area 19143 (19143)
Zoning RSA3
Rooms
Other Rooms Living Room, Dining Room, Primary Bedroom, Bedroom 2, Kitchen, Family Room, Bedroom 1
Basement Full, Unfinished
Interior
Interior Features Stain/Lead Glass
Hot Water Electric
Heating Electric
Cooling Wall Unit
Fireplaces Number 1
Fireplace Y
Heat Source Electric
Laundry Main Floor
Exterior
Water Access N
Accessibility None
Garage N
Building
Story 2
Foundation Stone
Sewer Public Sewer
Water Public
Architectural Style Traditional
Level or Stories 2
Additional Building Above Grade
Structure Type 9'+ Ceilings
New Construction N
Schools
School District The School District Of Philadelphia
Others
Senior Community No
Tax ID 462004800
Ownership Fee Simple
Read Less Info
Want to know what your home might be worth? Contact us for a FREE valuation!

Our team is ready to help you sell your home for the highest possible price ASAP

Bought with Carrie S Waterman • Compass RE

"My job is to find and attract mastery-based agents to the office, protect the culture, and make sure everyone is happy! "







