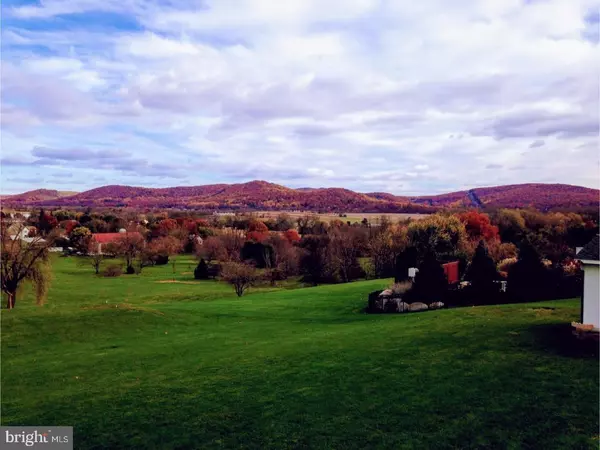$349,000
$349,000
For more information regarding the value of a property, please contact us for a free consultation.
4 Beds
4 Baths
2,772 SqFt
SOLD DATE : 12/07/2018
Key Details
Sold Price $349,000
Property Type Single Family Home
Sub Type Detached
Listing Status Sold
Purchase Type For Sale
Square Footage 2,772 sqft
Price per Sqft $125
Subdivision Yellowhouse
MLS Listing ID 1002235416
Sold Date 12/07/18
Style Colonial
Bedrooms 4
Full Baths 2
Half Baths 2
HOA Y/N N
Abv Grd Liv Area 2,772
Originating Board TREND
Year Built 1993
Annual Tax Amount $7,376
Tax Year 2018
Lot Size 1.820 Acres
Acres 1.82
Lot Dimensions 1X1
Property Description
Welcome home to 2 Miller Drive! This beautiful 4 bedroom home sits on almost 2 acres of land with an excellent view of the surrounding area (check out the various views in the pictures!). Enjoy entertaining with the scenic background on the expansive deck, which measures 25 feet wide by almost the same long. The open-concept kitchen is spacious and is adjacent to the deck, and inside has a direct line of sight to the fireplace. What I like about this kitchen is it has an island, with ample room for eating in, at the breakfast bar, on the deck... your choice! Upstairs find 4 spacious bedrooms; make sure to take note of the large shower in the master and the dual-sink vanity! Downstairs, the basement is fully finished & contains an additional room that can be utilized for a 5th bedroom or in-law suite, and has the opportunity to build a wet bar on the other end of the space. The basement walks out to the large back yard, and has built in surround-sound system ready to go. Additional items/upgrades to note include a newer roof, newer heat/air, security system, a shed outdoors, two car garage with driveway space to accommodate your party, and more.
Location
State PA
County Berks
Area Amity Twp (10224)
Zoning RES
Rooms
Other Rooms Living Room, Dining Room, Primary Bedroom, Bedroom 2, Bedroom 3, Kitchen, Family Room, Bedroom 1, In-Law/auPair/Suite, Other
Basement Full, Fully Finished
Interior
Interior Features Kitchen - Island, Ceiling Fan(s), Kitchen - Eat-In
Hot Water Natural Gas
Heating Oil
Cooling Central A/C
Fireplaces Number 1
Fireplaces Type Brick
Fireplace Y
Heat Source Oil
Laundry Main Floor
Exterior
Exterior Feature Deck(s)
Garage Spaces 5.0
Water Access N
Accessibility None
Porch Deck(s)
Total Parking Spaces 5
Garage N
Building
Lot Description Corner
Story 2
Sewer On Site Septic
Water Well
Architectural Style Colonial
Level or Stories 2
Additional Building Above Grade
New Construction N
Schools
Middle Schools Daniel Boone Area
High Schools Daniel Boone Area
School District Daniel Boone Area
Others
Senior Community No
Tax ID 24-5356-03-44-5727
Ownership Fee Simple
Security Features Security System
Read Less Info
Want to know what your home might be worth? Contact us for a FREE valuation!

Our team is ready to help you sell your home for the highest possible price ASAP

Bought with Deidre A Meeker • BHHS Fox & Roach-Collegeville
"My job is to find and attract mastery-based agents to the office, protect the culture, and make sure everyone is happy! "







