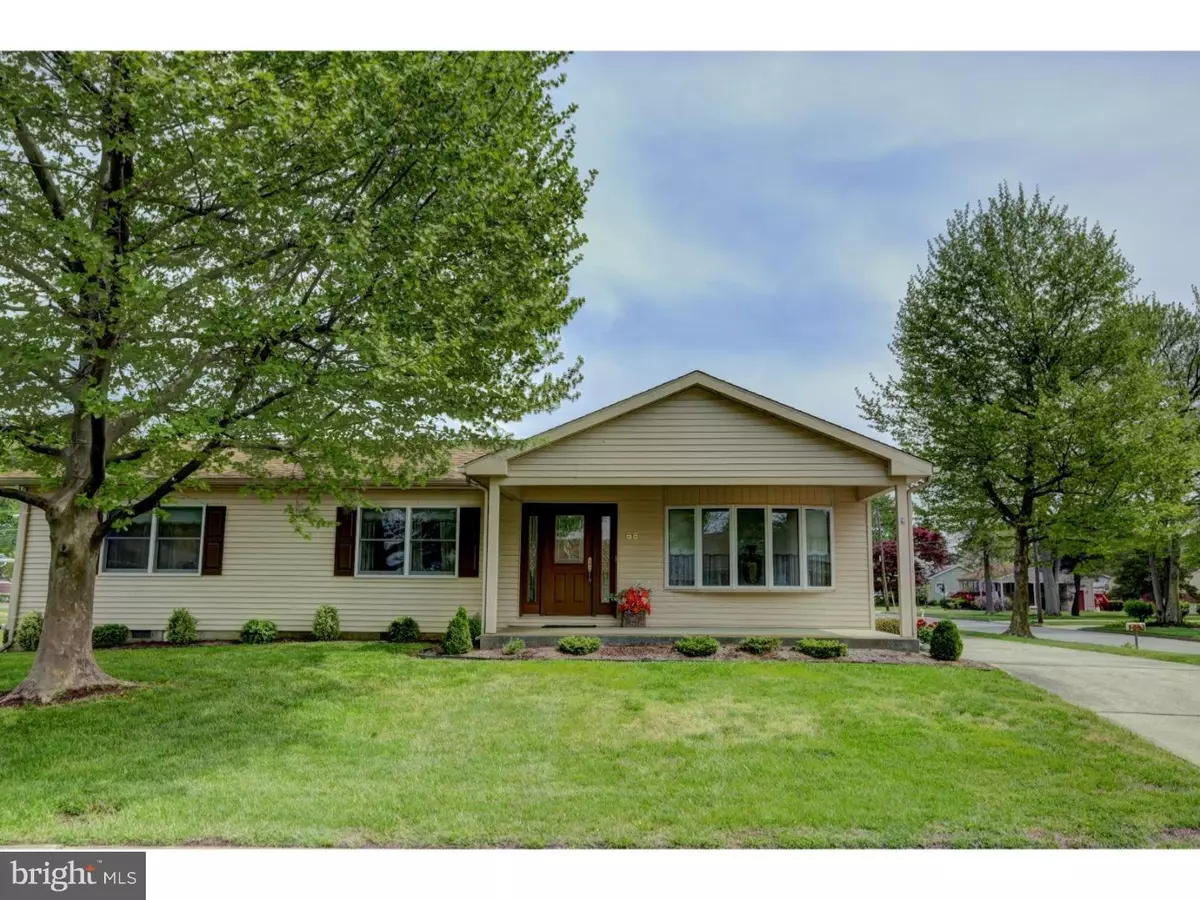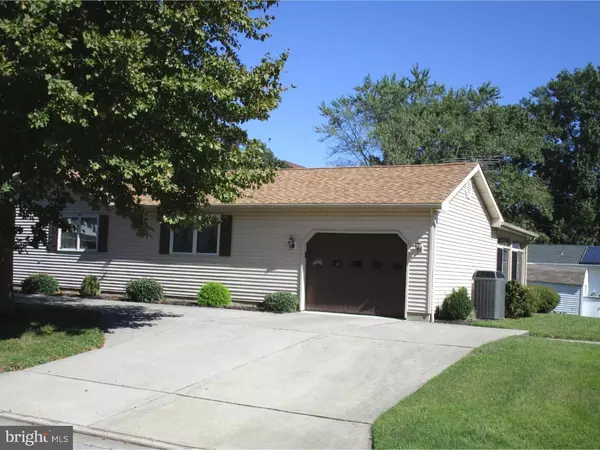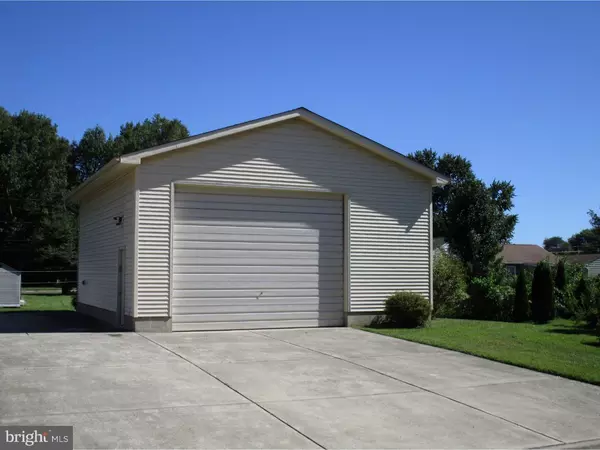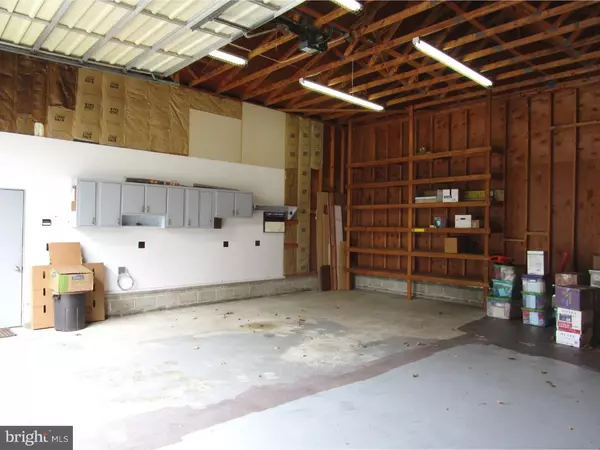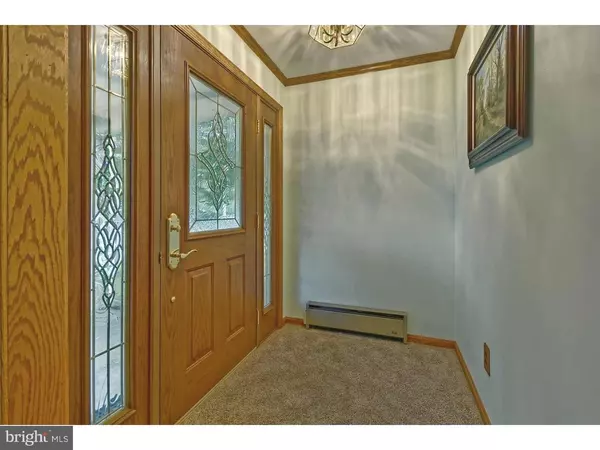$178,000
$179,000
0.6%For more information regarding the value of a property, please contact us for a free consultation.
3 Beds
2 Baths
1,792 SqFt
SOLD DATE : 12/10/2018
Key Details
Sold Price $178,000
Property Type Single Family Home
Sub Type Detached
Listing Status Sold
Purchase Type For Sale
Square Footage 1,792 sqft
Price per Sqft $99
Subdivision Penn Beach
MLS Listing ID 1005717498
Sold Date 12/10/18
Style Ranch/Rambler
Bedrooms 3
Full Baths 1
Half Baths 1
HOA Y/N N
Abv Grd Liv Area 1,792
Originating Board TREND
Year Built 1960
Annual Tax Amount $7,114
Tax Year 2017
Lot Size 0.413 Acres
Acres 0.41
Lot Dimensions 100 X 180
Property Description
Pride of ownership is evident in this well-maintained open floor plan CUSTOM rancher which was expanded, raised, and renovated in 1990. As soon as you enter, you will know. The kitchen is warm and welcoming with QUALITY solid oak cabinetry, all appliances, GRANITE countertops, tile backsplash, expansive counter height breakfast bar which opens to your family room. The master bedroom boasts of a 9 x 12 walk-in closet which adjoins the bathroom with whirlpool tub and separate shower, large vanity with granite countertop. Bring the outdoors inside with the fabulous sunroom with 3 full walls of large sliding glass doors for sunlight and/or cool evening breezes. The laundry/mud room makes daily life a breeze and leads to the immaculate attached garage, BUT WAIT... THERE IS DETACHED 26' X 32' GARAGE with 14' overhead door which would be a perfect workshop or boat storage plus a 14' x 32' RV storage paid with power outlet. Other amenities of this fine home include: efficient hydronic water baseboard heater, new central a/c unit 2014, 200 amp electrical service, quality Andersen & Pella windows (w/built in shades on South side), central vacuum system, all interior trim and doors are solid oak, whole house water filter, french drain system in the 4' high crawl space, recessed lighting, ample storage throughout the home, freshly painted interior, pocket doors, built-in storage cabinets, skylights (w/shades), steel exterior doors for safety, large corner lot, and expansive driveway for parking. ELEVATION CERTIFICATE in hand for lower flood insurance or to take the property out of a flood zone by filing application with FEMA. This property is close to major highways and minutes from the Delaware Memorial Bridge for an easy commute. This is a special one-of-a-kind property. Schedule your appointment today!
Location
State NJ
County Salem
Area Pennsville Twp (21709)
Zoning 01
Rooms
Other Rooms Living Room, Primary Bedroom, Bedroom 2, Kitchen, Family Room, Bedroom 1, Laundry, Other, Attic
Interior
Interior Features Primary Bath(s), Skylight(s), Ceiling Fan(s), Attic/House Fan, Central Vacuum, Breakfast Area
Hot Water Electric
Heating Electric, Baseboard, Energy Star Heating System
Cooling Central A/C
Flooring Fully Carpeted, Vinyl
Equipment Oven - Self Cleaning, Dishwasher, Refrigerator, Disposal, Built-In Microwave
Fireplace N
Window Features Bay/Bow
Appliance Oven - Self Cleaning, Dishwasher, Refrigerator, Disposal, Built-In Microwave
Heat Source Electric
Laundry Main Floor
Exterior
Parking Features Inside Access, Garage Door Opener, Oversized
Garage Spaces 3.0
Water Access N
Roof Type Pitched
Accessibility None
Total Parking Spaces 3
Garage Y
Building
Lot Description Corner
Story 1
Foundation Brick/Mortar
Sewer Public Sewer
Water Public
Architectural Style Ranch/Rambler
Level or Stories 1
Additional Building Above Grade
New Construction N
Schools
Middle Schools Pennsville
High Schools Pennsville Memorial
School District Pennsville Township Public Schools
Others
Senior Community No
Tax ID 09-03209-00015
Ownership Fee Simple
Acceptable Financing Conventional, VA, FHA 203(b), USDA
Listing Terms Conventional, VA, FHA 203(b), USDA
Financing Conventional,VA,FHA 203(b),USDA
Read Less Info
Want to know what your home might be worth? Contact us for a FREE valuation!

Our team is ready to help you sell your home for the highest possible price ASAP

Bought with Keith S Chambers • Weaver Realty
"My job is to find and attract mastery-based agents to the office, protect the culture, and make sure everyone is happy! "


