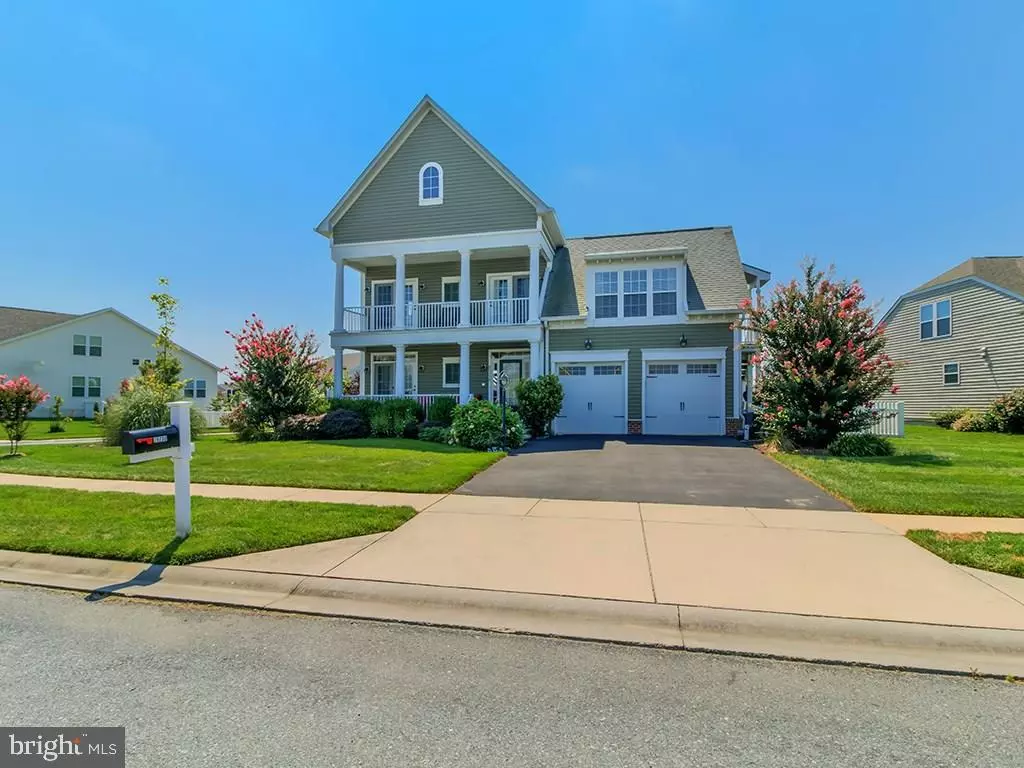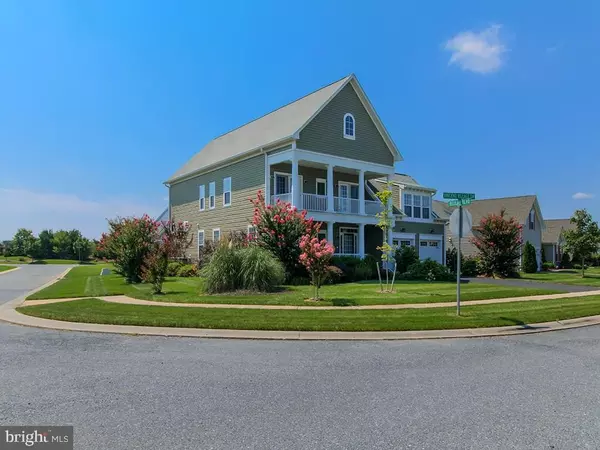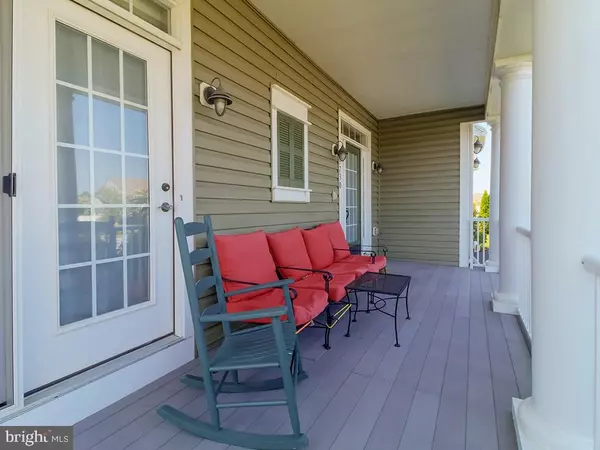$420,000
$424,900
1.2%For more information regarding the value of a property, please contact us for a free consultation.
4 Beds
5 Baths
3,752 SqFt
SOLD DATE : 12/14/2018
Key Details
Sold Price $420,000
Property Type Single Family Home
Sub Type Detached
Listing Status Sold
Purchase Type For Sale
Square Footage 3,752 sqft
Price per Sqft $111
Subdivision Vincent Overlook
MLS Listing ID 1001567912
Sold Date 12/14/18
Style Contemporary
Bedrooms 4
Full Baths 3
Half Baths 2
HOA Fees $133/ann
HOA Y/N Y
Abv Grd Liv Area 3,752
Originating Board SCAOR
Year Built 2007
Lot Size 8,141 Sqft
Acres 0.19
Property Description
Listed at under $120/square foot! Elegant home in Vincent Overlook offers high-end finishes to complement your coastal lifestyle. Architectural details such as angled wood tray ceilings, raised panel trim, wide crown molding and gleaming hardwood flooring are found throughout this pristine home. Gracious formal dining room with adjacent paver patio welcomes you, and the great room is highlighted by a stone floor-to-ceiling fireplace. Chef's kitchen with granite countertops, tile backsplash, double wall ovens and a two-tier island leads to the screen porch for ease of entertaining. The millwork stairway ascends to the upper level providing an additional living space, two guest bedrooms and an owner's suite with sitting area, spa bath and private balcony. A separate entrance leads to a second level guest suite with zoned heating and cooling, wet bar and full bath. Garage area is finished living space and used as a studio.
Location
State DE
County Sussex
Area Broadkill Hundred (31003)
Zoning MR
Rooms
Other Rooms Primary Bedroom, Additional Bedroom
Interior
Interior Features Attic, Kitchen - Eat-In, Pantry, Ceiling Fan(s), WhirlPool/HotTub
Hot Water Natural Gas
Heating Heat Pump(s), Zoned
Cooling Central A/C
Flooring Carpet, Hardwood, Tile/Brick
Fireplaces Number 1
Fireplaces Type Gas/Propane
Equipment Cooktop, Dishwasher, Disposal, Icemaker, Refrigerator, Microwave, Oven - Double, Oven - Wall, Water Heater
Furnishings No
Fireplace Y
Appliance Cooktop, Dishwasher, Disposal, Icemaker, Refrigerator, Microwave, Oven - Double, Oven - Wall, Water Heater
Heat Source Electric
Exterior
Exterior Feature Balcony, Deck(s), Porch(es), Screened
Fence Fully
Amenities Available Community Center, Fitness Center, Pool - Outdoor, Swimming Pool
Water Access N
Roof Type Architectural Shingle
Accessibility None
Porch Balcony, Deck(s), Porch(es), Screened
Garage N
Building
Lot Description Landscaping
Story 2
Foundation Block, Crawl Space
Sewer Public Sewer
Water Public
Architectural Style Contemporary
Level or Stories 2
Additional Building Above Grade
New Construction N
Schools
School District Cape Henlopen
Others
HOA Fee Include Lawn Maintenance
Senior Community No
Tax ID 235-27.00-263.00
Ownership Fee Simple
SqFt Source Estimated
Acceptable Financing Cash, Conventional
Listing Terms Cash, Conventional
Financing Cash,Conventional
Special Listing Condition Standard
Read Less Info
Want to know what your home might be worth? Contact us for a FREE valuation!

Our team is ready to help you sell your home for the highest possible price ASAP

Bought with Kimberly Lear Hamer • Monument Sotheby's International Realty
"My job is to find and attract mastery-based agents to the office, protect the culture, and make sure everyone is happy! "







