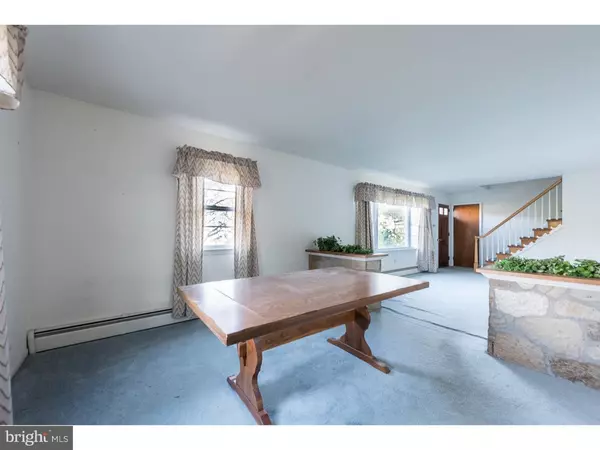$235,000
$265,000
11.3%For more information regarding the value of a property, please contact us for a free consultation.
4 Beds
4 Baths
2,625 SqFt
SOLD DATE : 12/17/2018
Key Details
Sold Price $235,000
Property Type Single Family Home
Sub Type Detached
Listing Status Sold
Purchase Type For Sale
Square Footage 2,625 sqft
Price per Sqft $89
Subdivision None Available
MLS Listing ID PADE101220
Sold Date 12/17/18
Style Cape Cod
Bedrooms 4
Full Baths 4
HOA Y/N N
Abv Grd Liv Area 2,625
Originating Board TREND
Year Built 1967
Annual Tax Amount $5,033
Tax Year 2018
Lot Size 0.348 Acres
Acres 0.35
Lot Dimensions XXX
Property Description
Rare opportunity for an affordable single home in popular Garnet Valley School District. The possibilities are endless for this property--with the potential for five bedrooms and three full baths--and in this Concord Township location, sweat equity will definitely pay off! Built and being offered by the original owners after fifty-one years, this home was the true definition of a "custom-build", with quality craftsmanship and attention to detail rarely seen in today's market. Expanded cape design with three bedrooms and two baths on the main floor and expansive fourth bedroom upstairs, plus unfinished fifth bedroom and potential third bathroom with plumbing rough-in. Original hardwoods and generous closet space throughout. Ideally sited on roughly 1/3 acre backing to a $600,000+ neighborhood , within close proximity to shopping & major routes but with a quiet country setting. Being sold in as-is condition.
Location
State PA
County Delaware
Area Concord Twp (10413)
Zoning RESID
Rooms
Other Rooms Living Room, Dining Room, Primary Bedroom, Bedroom 2, Bedroom 3, Kitchen, Bedroom 1
Basement Full, Unfinished, Outside Entrance
Interior
Interior Features Primary Bath(s), Butlers Pantry, Kitchen - Eat-In
Hot Water Oil
Heating Oil, Hot Water
Cooling None
Equipment Cooktop, Oven - Wall
Fireplace N
Appliance Cooktop, Oven - Wall
Heat Source Oil
Laundry Main Floor
Exterior
Water Access N
Accessibility None
Garage N
Building
Story 2
Sewer On Site Septic
Water Well
Architectural Style Cape Cod
Level or Stories 2
Additional Building Above Grade
New Construction N
Schools
School District Garnet Valley
Others
Senior Community No
Tax ID 13-00-00831-00
Ownership Fee Simple
SqFt Source Estimated
Special Listing Condition Standard
Read Less Info
Want to know what your home might be worth? Contact us for a FREE valuation!

Our team is ready to help you sell your home for the highest possible price ASAP

Bought with Vincent May • Coldwell Banker Realty
"My job is to find and attract mastery-based agents to the office, protect the culture, and make sure everyone is happy! "







