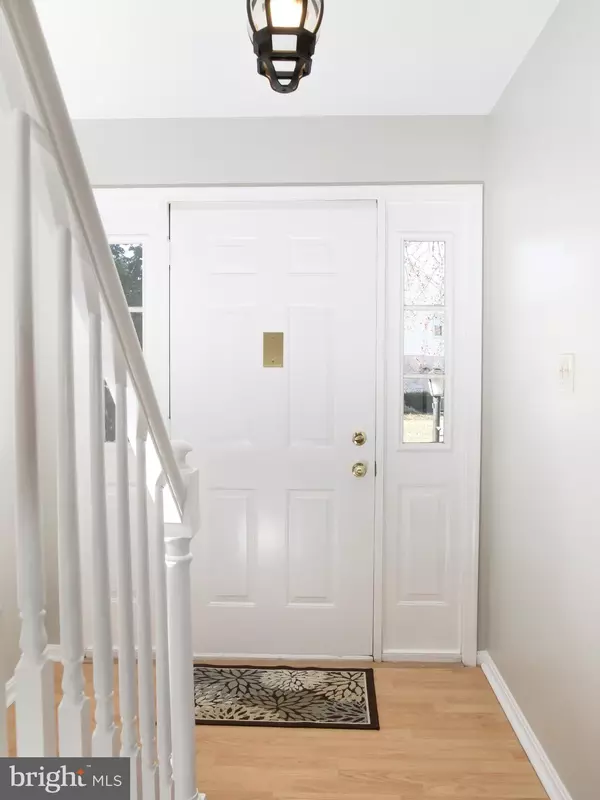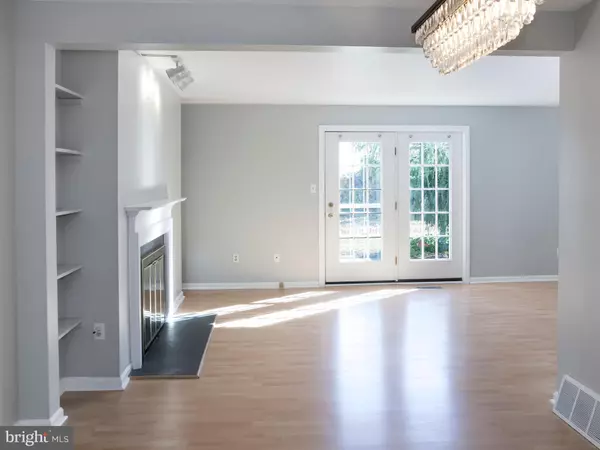$127,000
$125,000
1.6%For more information regarding the value of a property, please contact us for a free consultation.
3 Beds
3 Baths
1,360 SqFt
SOLD DATE : 12/17/2018
Key Details
Sold Price $127,000
Property Type Single Family Home
Sub Type Twin/Semi-Detached
Listing Status Sold
Purchase Type For Sale
Square Footage 1,360 sqft
Price per Sqft $93
Subdivision Allenview
MLS Listing ID PACB100638
Sold Date 12/17/18
Style Traditional
Bedrooms 3
Full Baths 2
Half Baths 1
HOA Fees $111/qua
HOA Y/N Y
Abv Grd Liv Area 1,360
Originating Board BRIGHT
Year Built 1985
Annual Tax Amount $2,417
Tax Year 2018
Lot Size 1,307 Sqft
Acres 0.03
Property Description
Now's your chance to own an incredibly priced townhome in desirable Allenview that backs to farm land with beautiful views! HOA fee covers mowing, snow removal and mulching which means more time to enjoy the community pool, tennis courts, basketball court and much more! Large basement just waiting to be finished. New roof in 2010 and fresh, light grey paint throughout. Don't wait!
Location
State PA
County Cumberland
Area Upper Allen Twp (14442)
Zoning RESIDENTIAL
Rooms
Basement Full, Unfinished
Interior
Heating Electric, Heat Pump(s)
Cooling Central A/C
Flooring Fully Carpeted
Fireplaces Number 1
Fireplaces Type Wood
Fireplace Y
Heat Source Electric, Wood
Exterior
Exterior Feature Patio(s)
Water Access N
View Pasture
Roof Type Unknown
Accessibility None
Porch Patio(s)
Garage N
Building
Lot Description Backs to Trees
Story 2
Sewer Public Sewer
Water Public
Architectural Style Traditional
Level or Stories 2
Additional Building Above Grade, Below Grade
New Construction N
Schools
School District Mechanicsburg Area
Others
Senior Community No
Tax ID 42-28-2423-361
Ownership Fee Simple
SqFt Source Estimated
Acceptable Financing Cash, Conventional, FHA, VA
Listing Terms Cash, Conventional, FHA, VA
Financing Cash,Conventional,FHA,VA
Special Listing Condition Standard
Read Less Info
Want to know what your home might be worth? Contact us for a FREE valuation!

Our team is ready to help you sell your home for the highest possible price ASAP

Bought with Stephen M Hawbecker • RE/MAX Realty Associates
"My job is to find and attract mastery-based agents to the office, protect the culture, and make sure everyone is happy! "







