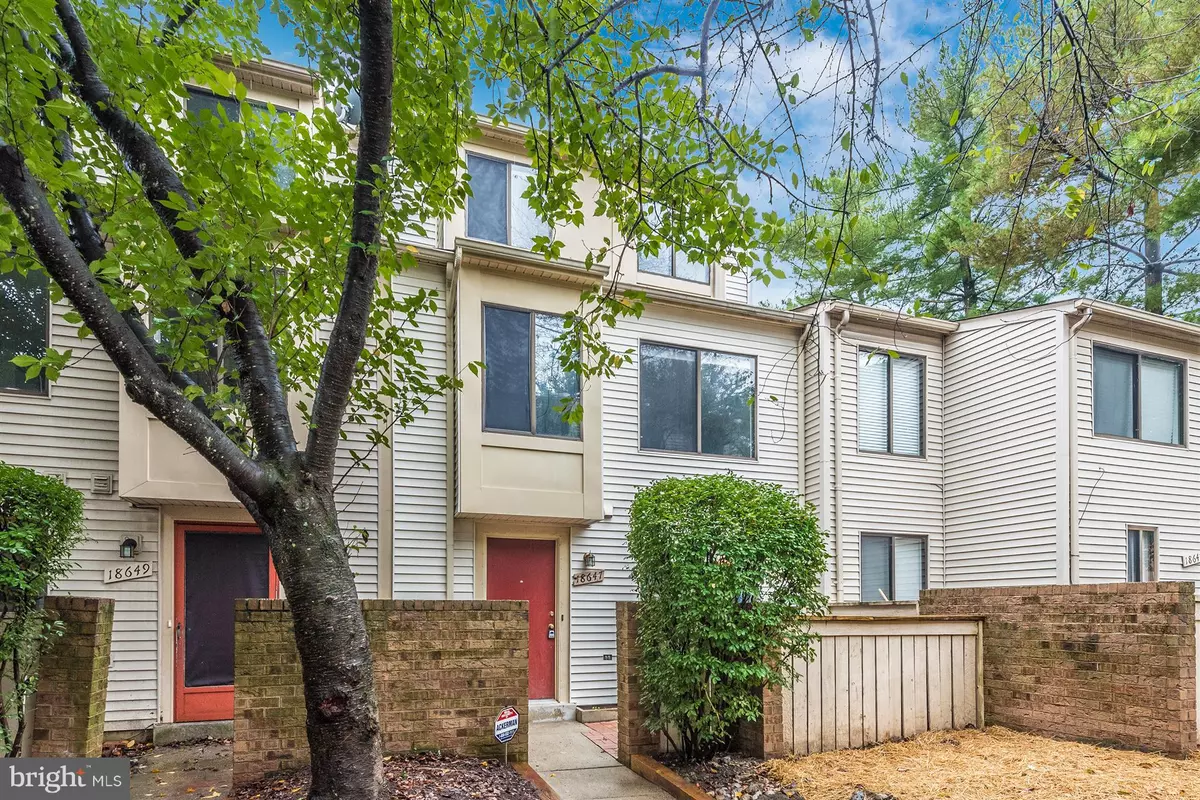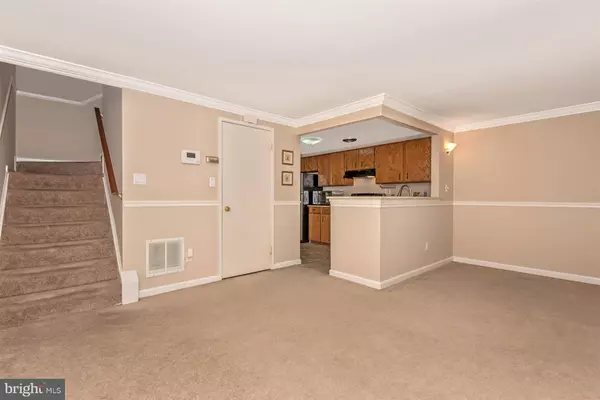$225,000
$225,000
For more information regarding the value of a property, please contact us for a free consultation.
3 Beds
3 Baths
1,131 SqFt
SOLD DATE : 12/21/2018
Key Details
Sold Price $225,000
Property Type Townhouse
Sub Type Interior Row/Townhouse
Listing Status Sold
Purchase Type For Sale
Square Footage 1,131 sqft
Price per Sqft $198
Subdivision Nathans Hill
MLS Listing ID 1008362556
Sold Date 12/21/18
Style Colonial,Back-to-Back
Bedrooms 3
Full Baths 2
Half Baths 1
HOA Fees $120/qua
HOA Y/N Y
Abv Grd Liv Area 1,131
Originating Board MRIS
Year Built 1983
Annual Tax Amount $2,338
Tax Year 2018
Lot Size 627 Sqft
Acres 0.01
Property Description
Nicely updated 3 Bedroom, 2.5 Bath Townhome in Montgomery Village. Updated Kitchen with new granite countertops, stainless steel and black appliances, new sink, faucet and flooring. Breakfast bar overlooks Living Room with sconce lighting plus separate Dining area. Spacious top floor Master Bedroom has full bath with new vanity, new faucet and lighting plus a huge walk-in closet with mirrored doors and a bonus a linen closet. Two good-sized Bedrooms on 2nd level with remodeled full bath. Second bedroom has large walk-in closet with mirrored doors. Convenient half bath and laundry on the main level plus alarm system, shed, brick patio and assigned parking. One year HMS Home Warranty provided peace of mind. Enjoy walking/jogging paths to nearby Lake Whetstone and community amenities. Good commuter location. Convenient location to shopping, restaurants, schools and highways!
Location
State MD
County Montgomery
Zoning TS
Rooms
Other Rooms Living Room, Dining Room, Primary Bedroom, Bedroom 2, Bedroom 3, Kitchen
Interior
Interior Features Attic, Kitchen - Galley, Combination Dining/Living, Upgraded Countertops, Primary Bath(s), Window Treatments, Floor Plan - Open, Carpet, Dining Area, Walk-in Closet(s)
Hot Water Electric
Heating Heat Pump(s)
Cooling Heat Pump(s), Central A/C
Flooring Carpet, Laminated, Vinyl
Equipment Washer/Dryer Hookups Only, Dishwasher, Dryer, Icemaker, Refrigerator, Stove, Washer, Water Heater, Range Hood
Fireplace N
Window Features Screens
Appliance Washer/Dryer Hookups Only, Dishwasher, Dryer, Icemaker, Refrigerator, Stove, Washer, Water Heater, Range Hood
Heat Source Electric
Laundry Dryer In Unit, Main Floor, Washer In Unit
Exterior
Exterior Feature Patio(s)
Garage Spaces 1.0
Parking On Site 1
Fence Other
Community Features Alterations/Architectural Changes, Fencing, Other, Parking
Utilities Available Cable TV Available
Amenities Available Basketball Courts, Common Grounds, Tennis Courts, Tot Lots/Playground, Water/Lake Privileges, Pool - Outdoor, Party Room, Jog/Walk Path, Golf Course Membership Available, Volleyball Courts, Club House
Water Access N
Roof Type Asphalt
Accessibility None
Porch Patio(s)
Road Frontage Public
Total Parking Spaces 1
Garage N
Building
Lot Description Front Yard
Story 3+
Sewer Public Sewer
Water Public
Architectural Style Colonial, Back-to-Back
Level or Stories 3+
Additional Building Above Grade
New Construction N
Schools
Elementary Schools South Lake
Middle Schools Neelsville
High Schools Watkins Mill
School District Montgomery County Public Schools
Others
HOA Fee Include Management,Other,Pool(s)
Senior Community No
Tax ID 160902003620
Ownership Fee Simple
SqFt Source Estimated
Security Features Electric Alarm,Smoke Detector
Horse Property N
Special Listing Condition Standard
Read Less Info
Want to know what your home might be worth? Contact us for a FREE valuation!

Our team is ready to help you sell your home for the highest possible price ASAP

Bought with Paul Olufemi Sobowale • Long & Foster Real Estate, Inc.
"My job is to find and attract mastery-based agents to the office, protect the culture, and make sure everyone is happy! "







