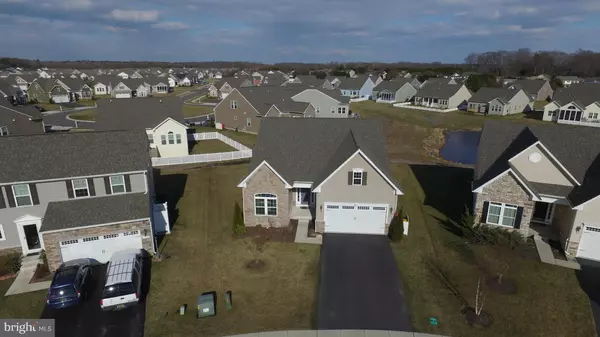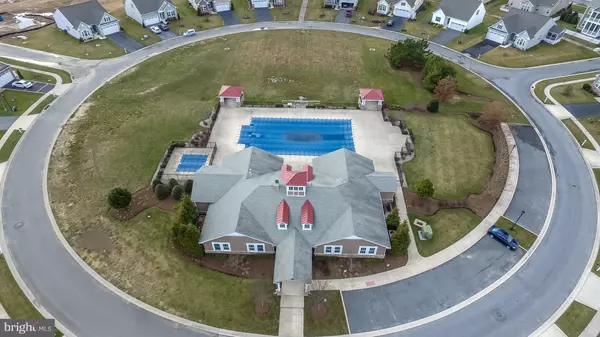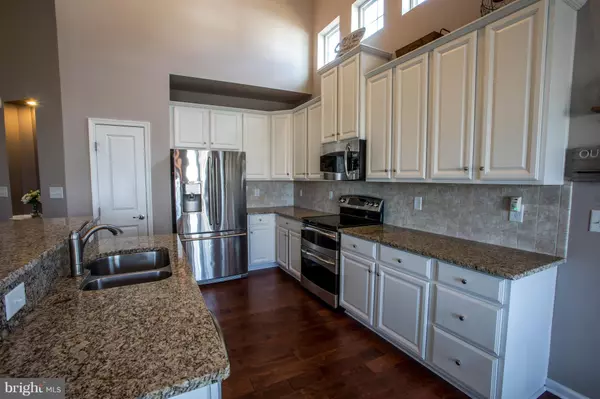$359,900
$359,900
For more information regarding the value of a property, please contact us for a free consultation.
4 Beds
3 Baths
3,394 SqFt
SOLD DATE : 12/20/2018
Key Details
Sold Price $359,900
Property Type Single Family Home
Sub Type Detached
Listing Status Sold
Purchase Type For Sale
Square Footage 3,394 sqft
Price per Sqft $106
Subdivision Vincent Overlook
MLS Listing ID 1007533440
Sold Date 12/20/18
Style Coastal,Cottage
Bedrooms 4
Full Baths 3
HOA Fees $133/ann
HOA Y/N Y
Abv Grd Liv Area 2,494
Originating Board BRIGHT
Year Built 2013
Annual Tax Amount $1,779
Tax Year 2018
Lot Size 4,726 Sqft
Acres 0.11
Property Description
Enjoy Living near the beaches in this beautiful home just 5 years young located in Vincent Overlook, just minutes to Lewes and the beaches. this is a energy star certified home open floor plan with gas fireplace and enjoy the view of the pond from the 4 season room, plenty of room for entertaining! Double range and granite countertops, tile back splash and engineered hardwood throughout the first floor. The partially finished basement is where you will enjoy movie night with the built in Bose surround sound speakers in the ceiling! and an additional room that can be used as a personal gym or craft room. Many upgrades! must see!
Location
State DE
County Sussex
Area Broadkill Hundred (31003)
Zoning L
Rooms
Basement Partially Finished, Sump Pump, Windows
Main Level Bedrooms 2
Interior
Interior Features Ceiling Fan(s), Central Vacuum, Entry Level Bedroom, Floor Plan - Open, Kitchen - Eat-In, Formal/Separate Dining Room, Primary Bath(s), Recessed Lighting, Sprinkler System, Walk-in Closet(s), Wood Floors
Hot Water 60+ Gallon Tank
Heating Electric, Energy Star Heating System, Forced Air, Gas
Cooling Central A/C
Flooring Carpet, Ceramic Tile, Vinyl, Wood
Fireplaces Number 1
Fireplaces Type Gas/Propane, Stone
Equipment Central Vacuum, Built-In Microwave, Dishwasher, Disposal, Dryer - Electric, Oven - Double, Refrigerator, Stainless Steel Appliances, Washer - Front Loading
Fireplace Y
Window Features Energy Efficient
Appliance Central Vacuum, Built-In Microwave, Dishwasher, Disposal, Dryer - Electric, Oven - Double, Refrigerator, Stainless Steel Appliances, Washer - Front Loading
Heat Source Central, Electric, Bottled Gas/Propane
Laundry Main Floor
Exterior
Parking Features Garage - Front Entry
Garage Spaces 2.0
Water Access N
View Pond
Roof Type Architectural Shingle
Accessibility Doors - Lever Handle(s), 2+ Access Exits
Attached Garage 2
Total Parking Spaces 2
Garage Y
Building
Story 2
Sewer Public Sewer
Water Public
Architectural Style Coastal, Cottage
Level or Stories 2
Additional Building Above Grade, Below Grade
Structure Type 9'+ Ceilings
New Construction N
Schools
Elementary Schools Milton
Middle Schools Mariner
High Schools Cape Henlopen
School District Cape Henlopen
Others
HOA Fee Include Common Area Maintenance,Lawn Maintenance,Pool(s),Other
Senior Community No
Tax ID 235-27.00-309.00
Ownership Fee Simple
SqFt Source Estimated
Security Features Carbon Monoxide Detector(s),Security System,Smoke Detector
Acceptable Financing FHA, Conventional, Cash, VA, USDA
Listing Terms FHA, Conventional, Cash, VA, USDA
Financing FHA,Conventional,Cash,VA,USDA
Special Listing Condition Standard
Read Less Info
Want to know what your home might be worth? Contact us for a FREE valuation!

Our team is ready to help you sell your home for the highest possible price ASAP

Bought with ZACK SIEBER • LEWES REALTY INC
"My job is to find and attract mastery-based agents to the office, protect the culture, and make sure everyone is happy! "







