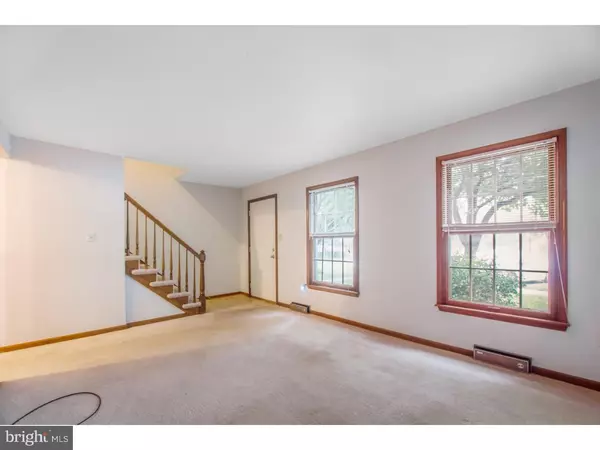$197,000
$199,900
1.5%For more information regarding the value of a property, please contact us for a free consultation.
3 Beds
2 Baths
1,400 SqFt
SOLD DATE : 12/27/2018
Key Details
Sold Price $197,000
Property Type Townhouse
Sub Type Interior Row/Townhouse
Listing Status Sold
Purchase Type For Sale
Square Footage 1,400 sqft
Price per Sqft $140
Subdivision Roboda
MLS Listing ID 1009805416
Sold Date 12/27/18
Style Colonial
Bedrooms 3
Full Baths 1
Half Baths 1
HOA Fees $175/mo
HOA Y/N Y
Abv Grd Liv Area 1,400
Originating Board TREND
Year Built 1974
Annual Tax Amount $3,061
Tax Year 2018
Lot Size 680 Sqft
Acres 0.02
Lot Dimensions 20
Property Description
Looking for a STARTER HOME? Have limited funds? This home is eligible for 100% FINANCING! Nestled in the quaint community of Roboda in Upper Providence Township, is this inviting 3 bedroom, 1.5 bath townhome. There is plenty of space in the Living & Family Rooms for entertaining family and friends. The eat in kitchen counters have been updated with granite and the cabinets painted for a fresh new look. Finishing this level in the convenient powder room. The upper level houses the main bedroom with 2 large closets & there are 2 additional ample size bedrooms. All bedrooms have ceiling fans with lights! The Jack and Jill style bath allow you to access the bath from the main bedroom or hallway. The bath has ceramic tile flooring and marble counters. The basement is clean & dry and waiting to be finished or used for extra storage. And let's not forget the fenced yard which you access from the family room. See yourself hosting summer barbecues, tending a garden or playing with "Fido". This home is close to Spring-Ford Schools, Wegmans, Shopping and major routes! You don't want to wait, hurry and make this home your own. Includes 1 year HWA home warranty!
Location
State PA
County Montgomery
Area Upper Providence Twp (10661)
Zoning R3
Rooms
Other Rooms Living Room, Primary Bedroom, Bedroom 2, Kitchen, Family Room, Bedroom 1
Basement Full
Interior
Interior Features Kitchen - Eat-In
Hot Water Electric
Heating Electric, Forced Air
Cooling Central A/C
Flooring Fully Carpeted
Equipment Built-In Range, Dishwasher, Disposal
Fireplace N
Appliance Built-In Range, Dishwasher, Disposal
Heat Source Electric
Laundry Basement
Exterior
Exterior Feature Patio(s)
Utilities Available Cable TV
Amenities Available Tot Lots/Playground
Water Access N
Accessibility None
Porch Patio(s)
Garage N
Building
Lot Description Rear Yard
Story 2
Sewer Public Sewer
Water Public
Architectural Style Colonial
Level or Stories 2
Additional Building Above Grade
New Construction N
Schools
Middle Schools Spring-Ford Ms 8Th Grade Center
High Schools Spring-Ford Senior
School District Spring-Ford Area
Others
HOA Fee Include Common Area Maintenance,Lawn Maintenance,Snow Removal,Trash
Senior Community No
Tax ID 61-00-04469-204
Ownership Fee Simple
SqFt Source Assessor
Acceptable Financing Conventional, VA, FHA 203(b), USDA
Listing Terms Conventional, VA, FHA 203(b), USDA
Financing Conventional,VA,FHA 203(b),USDA
Special Listing Condition Standard
Read Less Info
Want to know what your home might be worth? Contact us for a FREE valuation!

Our team is ready to help you sell your home for the highest possible price ASAP

Bought with Edward Rohlfing • Keller Williams Real Estate-Blue Bell
"My job is to find and attract mastery-based agents to the office, protect the culture, and make sure everyone is happy! "







