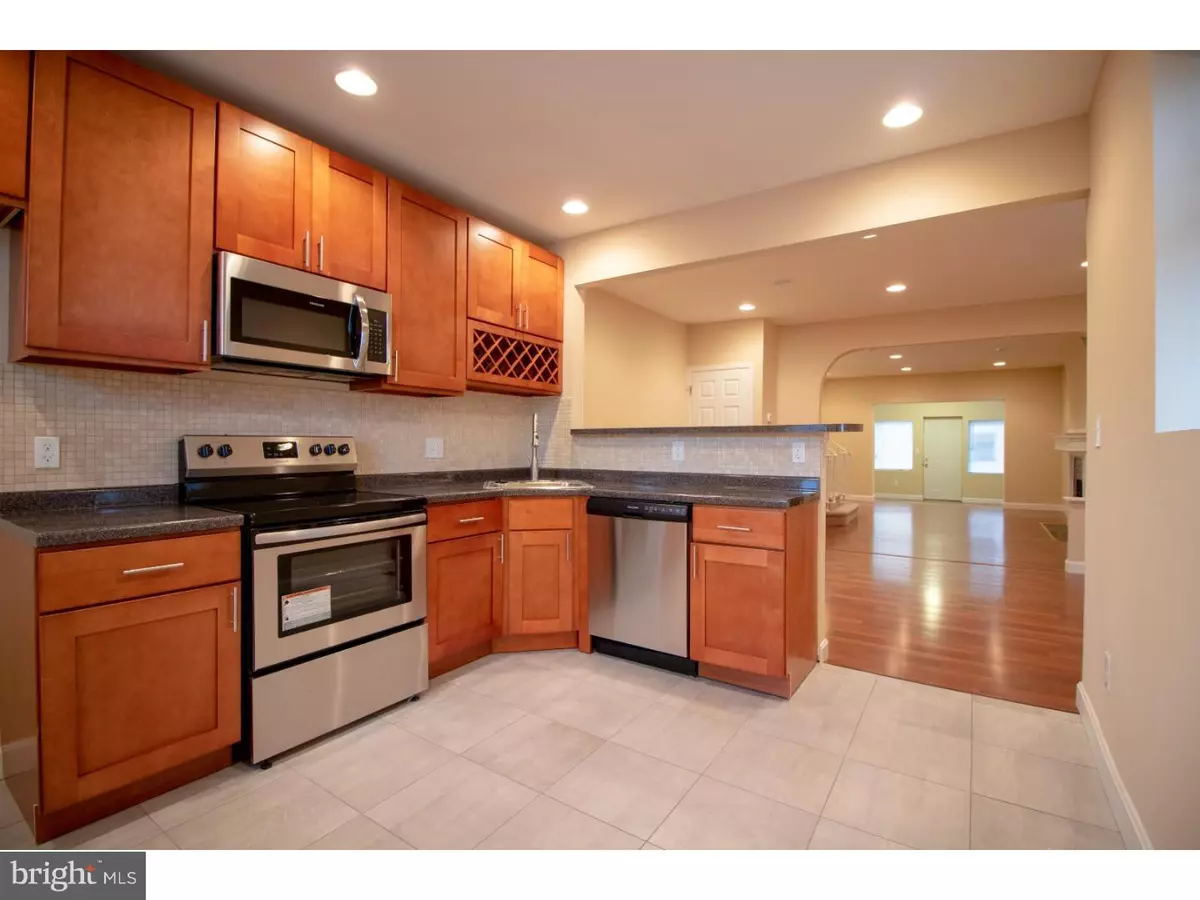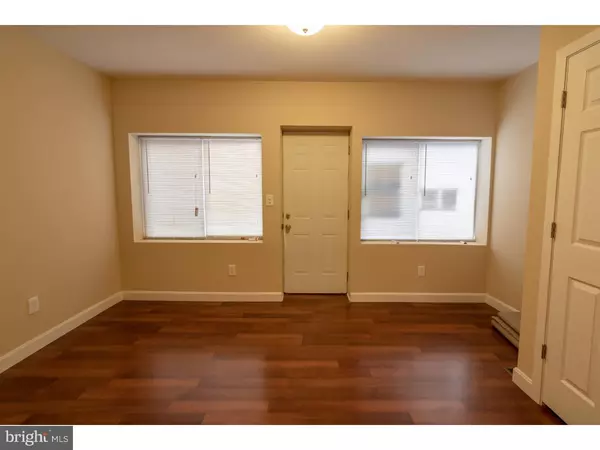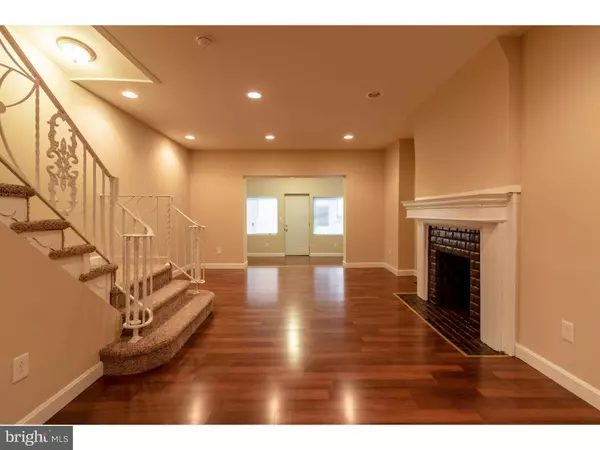$175,000
$179,900
2.7%For more information regarding the value of a property, please contact us for a free consultation.
3 Beds
3 Baths
1,500 SqFt
SOLD DATE : 12/28/2018
Key Details
Sold Price $175,000
Property Type Townhouse
Sub Type Interior Row/Townhouse
Listing Status Sold
Purchase Type For Sale
Square Footage 1,500 sqft
Price per Sqft $116
Subdivision Ogontz
MLS Listing ID 1007543710
Sold Date 12/28/18
Style Traditional
Bedrooms 3
Full Baths 2
Half Baths 1
HOA Y/N N
Abv Grd Liv Area 1,500
Originating Board TREND
Annual Tax Amount $784
Tax Year 2018
Lot Size 1,467 Sqft
Acres 0.03
Lot Dimensions 16X92
Property Description
You'll love coming home to this updated 3 bedroom 2 bath home in the Ogontz area! Enter through the bright foyer to find a convenient coat closet. The spacious living and dining area boast a beautiful decorative fireplace, recessed lighting, custom trim work, and warm designer colors. The modern kitchen features brand new cabinets, sleek backsplash, tile floor, convenient breakfast bar, wine rack, stainless steel appliances (range, dishwasher, microwave), and access to the rear deck, perfect for summer entertaining. The second floor offers a master suite with new carpet and its own private bath, 2 additional carpeted bedrooms, and a shared hall bath. Both baths feature imported tiles and brand new vanities, tubs, and fixtures. All bedrooms offer plenty of sunlight and closet space. Travel down to the basement to find new carpet, plenty of space for relaxing/entertaining, a guest powder room, convenient laundry area, and additional space for storage. Other great features include: private rear parking, attached garage, and brand new electric, plumbing, efficient water heater, and central air HVAC system. Close to schools, public transportation, and shopping, this home is truly a MUST SEE! Disclosure: Broker has financial interest.
Location
State PA
County Philadelphia
Area 19141 (19141)
Zoning RSA5
Rooms
Other Rooms Living Room, Dining Room, Primary Bedroom, Bedroom 2, Kitchen, Family Room, Bedroom 1, Laundry
Basement Full
Interior
Interior Features Primary Bath(s), Kitchen - Eat-In
Hot Water Electric
Heating Heat Pump - Electric BackUp
Cooling Central A/C
Flooring Fully Carpeted, Tile/Brick
Fireplaces Number 1
Fireplaces Type Non-Functioning
Equipment Built-In Range, Dishwasher, Disposal, Built-In Microwave
Fireplace Y
Appliance Built-In Range, Dishwasher, Disposal, Built-In Microwave
Heat Source Electric
Laundry Basement
Exterior
Exterior Feature Deck(s)
Parking Features Built In, Garage - Rear Entry
Garage Spaces 1.0
Water Access N
Accessibility None
Porch Deck(s)
Attached Garage 1
Total Parking Spaces 1
Garage Y
Building
Story 2
Sewer Public Sewer
Water Public
Architectural Style Traditional
Level or Stories 2
Additional Building Above Grade
New Construction N
Schools
School District The School District Of Philadelphia
Others
Senior Community No
Tax ID 491287300
Ownership Fee Simple
SqFt Source Assessor
Special Listing Condition Standard
Read Less Info
Want to know what your home might be worth? Contact us for a FREE valuation!

Our team is ready to help you sell your home for the highest possible price ASAP

Bought with John Torres • Coldwell Banker Hearthside-Doylestown

"My job is to find and attract mastery-based agents to the office, protect the culture, and make sure everyone is happy! "







