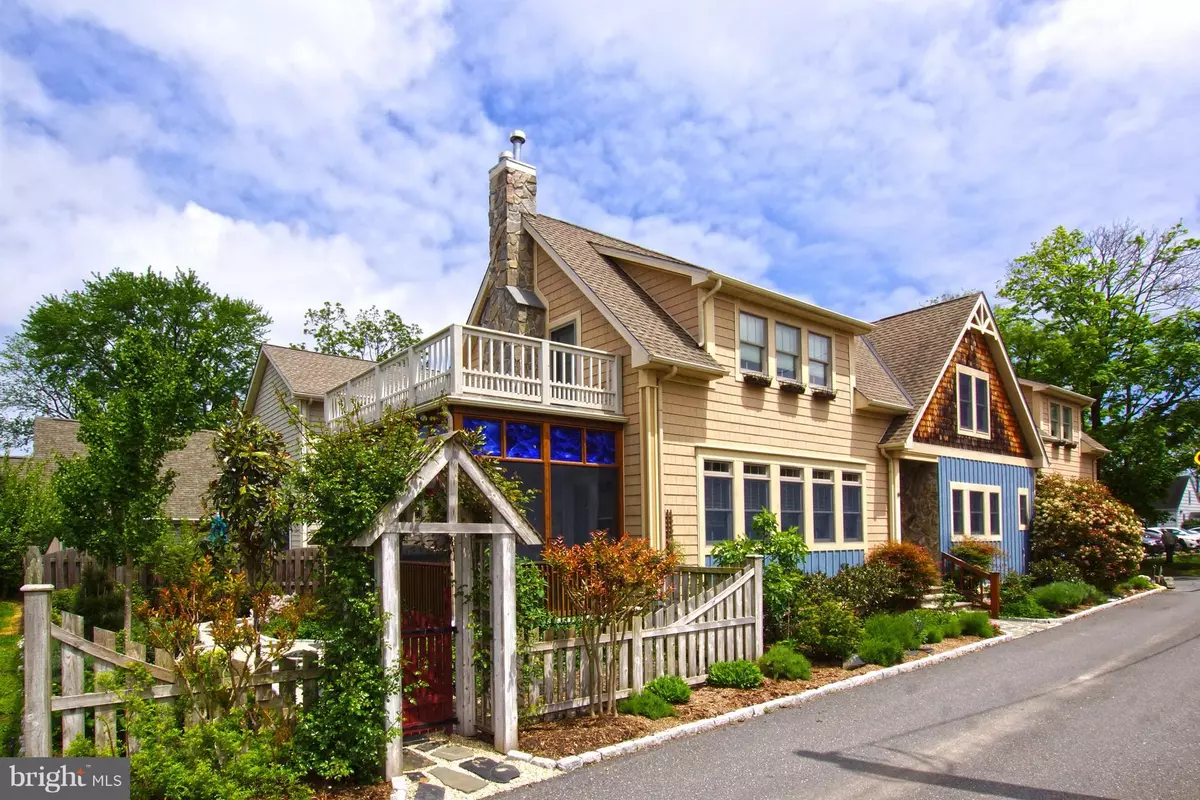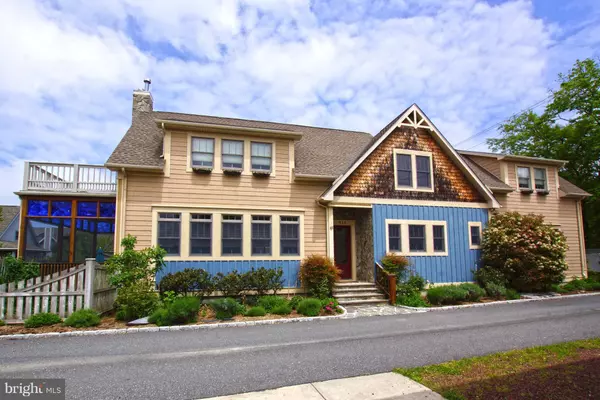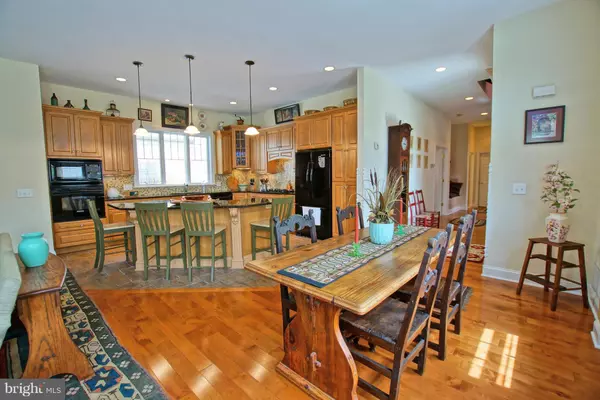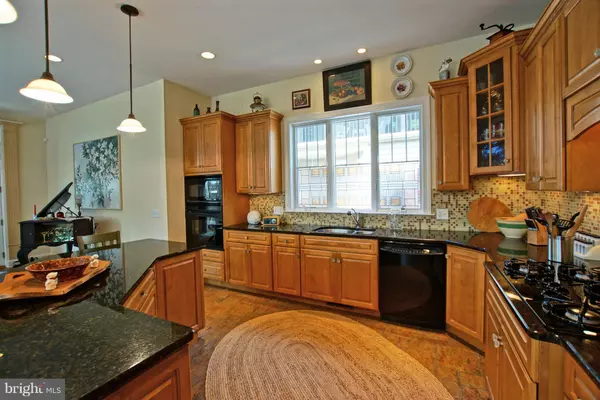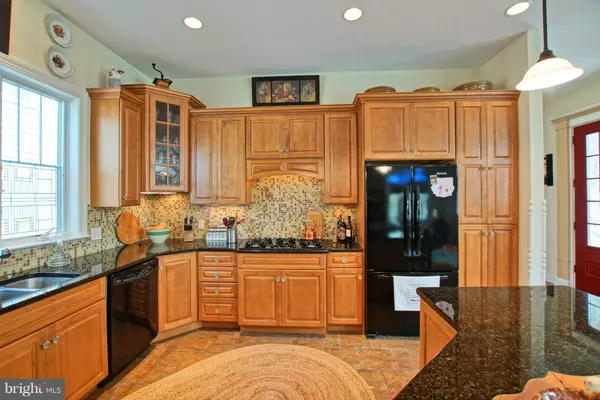$740,000
$739,000
0.1%For more information regarding the value of a property, please contact us for a free consultation.
3 Beds
4 Baths
2,844 SqFt
SOLD DATE : 01/04/2019
Key Details
Sold Price $740,000
Property Type Single Family Home
Sub Type Detached
Listing Status Sold
Purchase Type For Sale
Square Footage 2,844 sqft
Price per Sqft $260
Subdivision None Available
MLS Listing ID 1009985958
Sold Date 01/04/19
Style Craftsman
Bedrooms 3
Full Baths 3
Half Baths 1
HOA Y/N N
Abv Grd Liv Area 2,844
Originating Board BRIGHT
Year Built 2006
Annual Tax Amount $2,940
Tax Year 2018
Lot Size 4,160 Sqft
Acres 0.1
Lot Dimensions 40 x 104
Property Description
CHARMING CRAFTSMAN home in the heart of downtown Lewes! Clever design and impeccable attention to detail come together on one of Lewes' most coveted streets. Easily entertain guests in the open-concept kitchen and great room, then spill over onto the screened porch with unique stained glass inserts overlooking the fenced garden. There are 3 generously-sized bedrooms each with its own full bath, including a main-level master suite. The 2nd floor master has its own fireplace and french doors onto a large deck where you can catch some rays or star gaze. Hardwood floors, 2nd floor family room, an antique mantel adorning the great room fireplace, a custom turned iron staircase, an outdoor shower, and a garage make this an irresistible find. Walk to the farmers market, historic complex, parks, and Second St shopping and dining options. Its time to live YOUR Lewes life!
Location
State DE
County Sussex
Area Lewes Rehoboth Hundred (31009)
Zoning TN
Rooms
Other Rooms Living Room, Dining Room, Primary Bedroom, Bedroom 3, Kitchen, Foyer, Laundry, Loft, Bathroom 3, Primary Bathroom, Half Bath, Screened Porch
Main Level Bedrooms 1
Interior
Interior Features Ceiling Fan(s), Combination Kitchen/Living, Cedar Closet(s), Entry Level Bedroom, Kitchen - Gourmet, Kitchen - Island, Primary Bath(s), Pantry, Recessed Lighting, Upgraded Countertops, Walk-in Closet(s), Wood Floors, Window Treatments, Breakfast Area, Floor Plan - Open
Hot Water Electric
Heating Forced Air, Heat Pump(s), Zoned
Cooling Central A/C, Zoned
Fireplaces Number 2
Fireplaces Type Mantel(s), Gas/Propane
Equipment Dishwasher, Oven - Wall, Oven/Range - Gas, Icemaker, Washer, Water Heater, Microwave, Dryer, Disposal, Built-In Range, Built-In Microwave, Range Hood
Fireplace Y
Appliance Dishwasher, Oven - Wall, Oven/Range - Gas, Icemaker, Washer, Water Heater, Microwave, Dryer, Disposal, Built-In Range, Built-In Microwave, Range Hood
Heat Source Electric, Bottled Gas/Propane
Laundry Main Floor
Exterior
Exterior Feature Balcony, Porch(es), Screened
Parking Features Garage - Side Entry
Garage Spaces 2.0
Fence Partially
Water Access N
View Garden/Lawn
Roof Type Architectural Shingle
Accessibility None
Porch Balcony, Porch(es), Screened
Attached Garage 1
Total Parking Spaces 2
Garage Y
Building
Lot Description Corner, Landscaping
Story 2
Foundation Crawl Space
Sewer Public Sewer
Water Public
Architectural Style Craftsman
Level or Stories 2
Additional Building Above Grade, Below Grade
New Construction N
Schools
School District Cape Henlopen
Others
Senior Community No
Tax ID 335-08.07-127.00
Ownership Fee Simple
SqFt Source Estimated
Acceptable Financing Conventional, Cash
Listing Terms Conventional, Cash
Financing Conventional,Cash
Special Listing Condition Standard
Read Less Info
Want to know what your home might be worth? Contact us for a FREE valuation!

Our team is ready to help you sell your home for the highest possible price ASAP

Bought with Lee Ann Wilkinson • Berkshire Hathaway HomeServices PenFed Realty
"My job is to find and attract mastery-based agents to the office, protect the culture, and make sure everyone is happy! "


