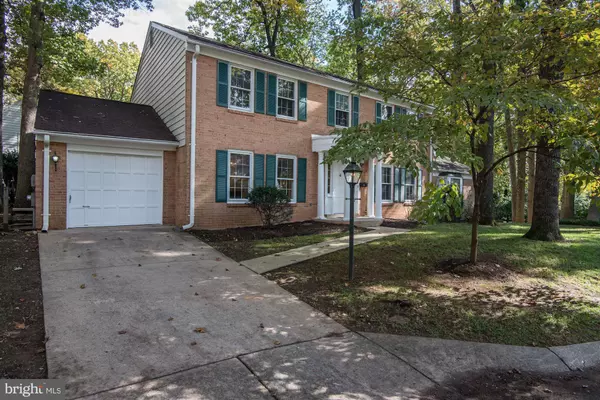$665,000
$665,000
For more information regarding the value of a property, please contact us for a free consultation.
4 Beds
4 Baths
3,350 SqFt
SOLD DATE : 12/19/2018
Key Details
Sold Price $665,000
Property Type Single Family Home
Sub Type Detached
Listing Status Sold
Purchase Type For Sale
Square Footage 3,350 sqft
Price per Sqft $198
Subdivision New Mark Commons
MLS Listing ID 1010015384
Sold Date 12/19/18
Style Colonial
Bedrooms 4
Full Baths 2
Half Baths 2
HOA Fees $58
HOA Y/N Y
Abv Grd Liv Area 2,840
Originating Board BRIGHT
Year Built 1971
Annual Tax Amount $9,773
Tax Year 2018
Lot Size 0.281 Acres
Acres 0.28
Property Description
MUST-SEE gem of a house! Move-in condition very clean & well-cared-for ! Rare opportunity to own a stately colonial style home of brick and block construction with elegant portico, gleaming wood floors ,new paint and carpet! Bright and sunny house with roomy floorplan includes four upstairs bedrooms including bonus room off master bedroom, separate dining room, formal living room and kitchen/family room ( with brick fireplace ) combo. French doors lead to back yard & covered patio & work bench a addition!Gorgeous lot surrounded by matures trees and attractive landscaping in cul de sac far from traffic! Popular community for its rare forest-like atmosphere hidden away from the hustle and bustle yet within walking distance to metro/marc, downtown Rockville PLUS National Blue Ribbon School of Excellence Award-winning schools! International World School participants!Open Sunday 11/4 from 1-3 p.m.
Location
State MD
County Montgomery
Zoning R90
Rooms
Other Rooms Living Room, Dining Room, Kitchen, Family Room, Basement, Laundry, Storage Room, Utility Room, Half Bath
Basement Other, Full, Partially Finished, Improved, Heated, Interior Access, Poured Concrete, Shelving, Space For Rooms, Workshop, Daylight, Partial
Interior
Heating Forced Air
Cooling Central A/C
Flooring Carpet, Ceramic Tile, Concrete, Hardwood
Fireplaces Number 1
Fireplaces Type Brick
Equipment Cooktop, Microwave, Refrigerator, Stove, Dishwasher, Disposal, Dryer, Washer
Fireplace Y
Window Features Bay/Bow,Double Pane
Appliance Cooktop, Microwave, Refrigerator, Stove, Dishwasher, Disposal, Dryer, Washer
Heat Source Natural Gas
Exterior
Exterior Feature Porch(es), Patio(s)
Parking Features Garage - Front Entry, Inside Access
Garage Spaces 1.0
Amenities Available Tot Lots/Playground, Basketball Courts, Tennis Courts
Water Access N
Accessibility Level Entry - Main
Porch Porch(es), Patio(s)
Attached Garage 1
Total Parking Spaces 1
Garage Y
Building
Lot Description Cul-de-sac, Front Yard, Landscaping, No Thru Street, Rear Yard, SideYard(s), Trees/Wooded
Story 3+
Sewer Public Sewer
Water Public
Architectural Style Colonial
Level or Stories 3+
Additional Building Above Grade, Below Grade
New Construction N
Schools
Elementary Schools Beall
Middle Schools Julius West
High Schools Richard Montgomery
School District Montgomery County Public Schools
Others
HOA Fee Include Common Area Maintenance,Pool(s),Snow Removal
Senior Community No
Tax ID 160400240238
Ownership Fee Simple
SqFt Source Assessor
Special Listing Condition Standard
Read Less Info
Want to know what your home might be worth? Contact us for a FREE valuation!

Our team is ready to help you sell your home for the highest possible price ASAP

Bought with Jeremy E Lichtenstein • RE/MAX Realty Services
"My job is to find and attract mastery-based agents to the office, protect the culture, and make sure everyone is happy! "







