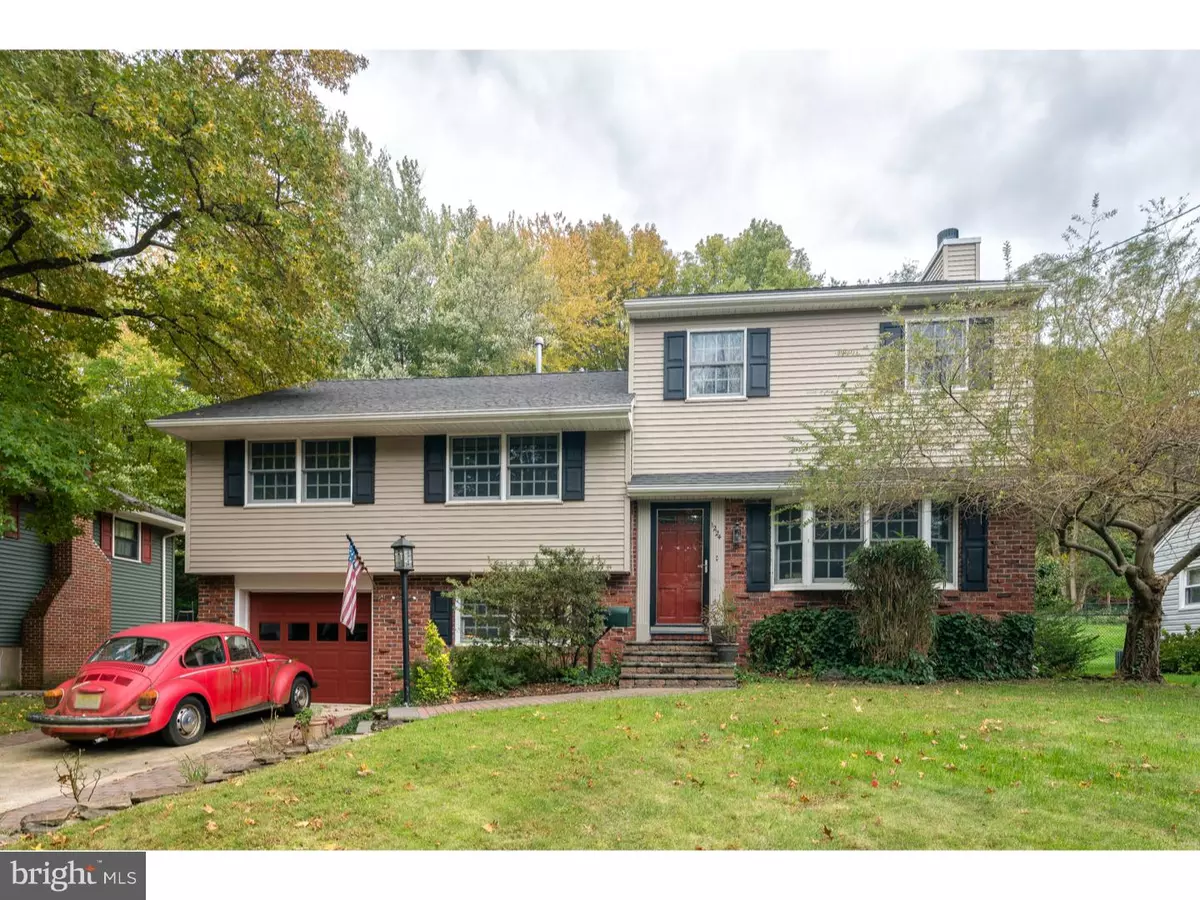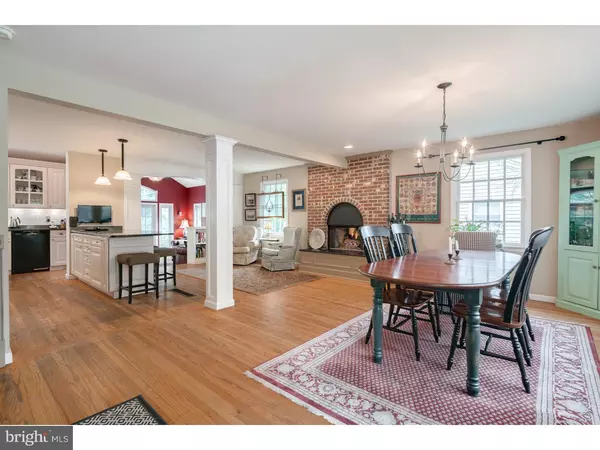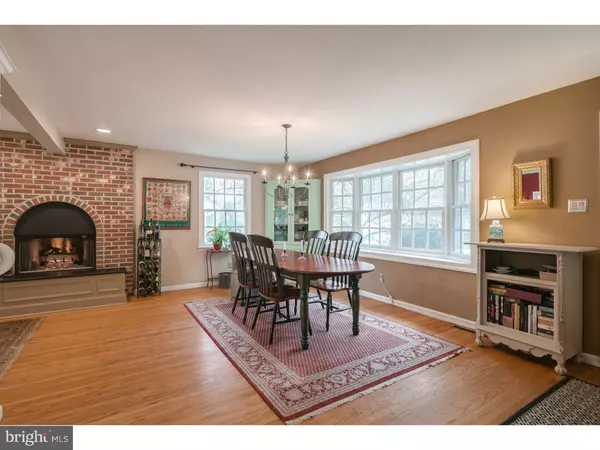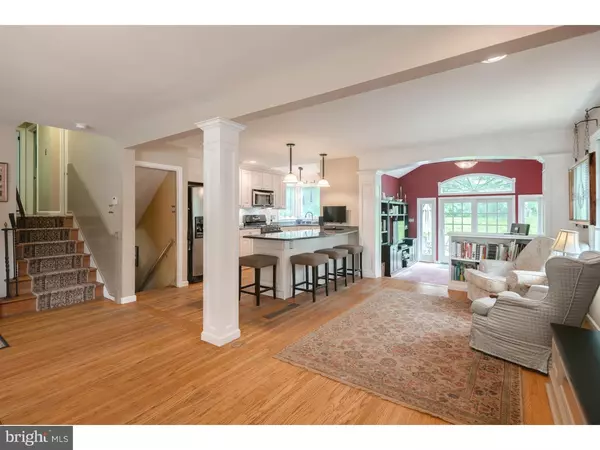$330,000
$339,900
2.9%For more information regarding the value of a property, please contact us for a free consultation.
4 Beds
3 Baths
2,297 SqFt
SOLD DATE : 01/17/2019
Key Details
Sold Price $330,000
Property Type Single Family Home
Sub Type Detached
Listing Status Sold
Purchase Type For Sale
Square Footage 2,297 sqft
Price per Sqft $143
Subdivision Tavistock Hills
MLS Listing ID NJCD100412
Sold Date 01/17/19
Style Traditional,Split Level
Bedrooms 4
Full Baths 2
Half Baths 1
HOA Y/N N
Abv Grd Liv Area 2,297
Originating Board TREND
Year Built 1955
Annual Tax Amount $11,380
Tax Year 2018
Lot Size 0.359 Acres
Acres 0.36
Lot Dimensions 68X230
Property Description
Welcome to this magnificent and expanded split level home located in the desirable Tavistock Hills section of town. You will just love the open floor plan the minute you walk into the door! Features include hardwood flooring throughout, Dining Room with bay window in front, Living Room with brick/gas fireplace, Updated Kitchen with white cabinets and granite countertops, center island with breakfast bar, step down into the Family Room addition with vaulted ceiling and sliding doors leading to the rear patio and yard. The lower levels offers a nice size Den with a door to the attached garage, laundry/mudroom(laundry is currently in one of the bedroom closets upstairs, but can be moved back down here) and a powder room. The second level features three great size bedrooms and a full bathroom. The third floor boasts a Master Suite Addition complete with cathedral ceilings, two large double closets, sitting area an a full Master Bathroom. There are paved walkways out front leading to the front door as well as to the over-sized back yard where there is a large paver patio & rear shed that is all fenced in. Call today!
Location
State NJ
County Camden
Area Barrington Boro (20403)
Zoning RESID
Rooms
Other Rooms Living Room, Dining Room, Primary Bedroom, Bedroom 2, Bedroom 3, Kitchen, Family Room, Bedroom 1, Laundry, Other
Interior
Interior Features Primary Bath(s), Kitchen - Island, Skylight(s), Ceiling Fan(s), Stall Shower, Breakfast Area
Hot Water Natural Gas
Heating Gas, Forced Air
Cooling Central A/C
Flooring Wood, Tile/Brick
Fireplaces Number 1
Fireplaces Type Gas/Propane
Equipment Built-In Range, Dishwasher, Refrigerator, Disposal, Built-In Microwave
Fireplace Y
Appliance Built-In Range, Dishwasher, Refrigerator, Disposal, Built-In Microwave
Heat Source Natural Gas
Laundry Lower Floor
Exterior
Exterior Feature Patio(s)
Parking Features Inside Access
Garage Spaces 3.0
Fence Other
Utilities Available Cable TV
Water Access N
Roof Type Shingle
Accessibility None
Porch Patio(s)
Attached Garage 1
Total Parking Spaces 3
Garage Y
Building
Lot Description Front Yard, Rear Yard
Story Other
Sewer Public Sewer
Water Public
Architectural Style Traditional, Split Level
Level or Stories Other
Additional Building Above Grade
Structure Type Cathedral Ceilings
New Construction N
Schools
Elementary Schools Avon
Middle Schools Woodland
School District Barrington Borough Public Schools
Others
Senior Community No
Tax ID 03-00127 01-00023
Ownership Fee Simple
SqFt Source Assessor
Acceptable Financing Conventional, VA, FHA 203(b)
Listing Terms Conventional, VA, FHA 203(b)
Financing Conventional,VA,FHA 203(b)
Special Listing Condition Standard
Read Less Info
Want to know what your home might be worth? Contact us for a FREE valuation!

Our team is ready to help you sell your home for the highest possible price ASAP

Bought with Gary R Vermaat • Lenny Vermaat & Leonard Inc. Realtors Inc
"My job is to find and attract mastery-based agents to the office, protect the culture, and make sure everyone is happy! "







