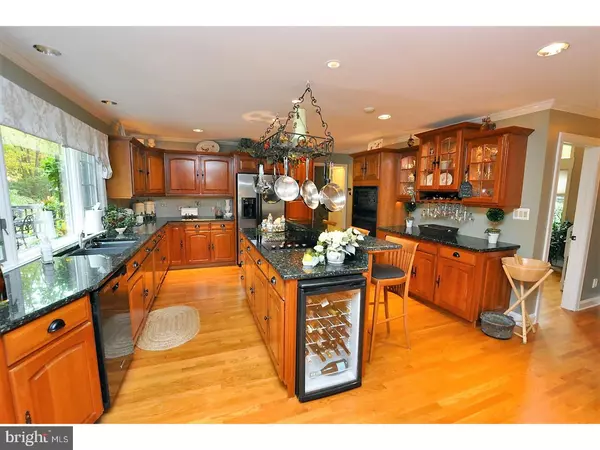$450,000
$479,000
6.1%For more information regarding the value of a property, please contact us for a free consultation.
5 Beds
4 Baths
4,296 SqFt
SOLD DATE : 01/08/2019
Key Details
Sold Price $450,000
Property Type Single Family Home
Sub Type Detached
Listing Status Sold
Purchase Type For Sale
Square Footage 4,296 sqft
Price per Sqft $104
Subdivision Eagles Mere
MLS Listing ID 1005956017
Sold Date 01/08/19
Style Colonial,Traditional
Bedrooms 5
Full Baths 3
Half Baths 1
HOA Y/N N
Abv Grd Liv Area 4,296
Originating Board TREND
Year Built 1997
Annual Tax Amount $15,131
Tax Year 2018
Lot Size 2.310 Acres
Acres 2.31
Lot Dimensions 180X352X249X91X464
Property Description
This stunning 4/5 bedroom, 3 bath home features nearly 4300 sq. ft. of amazing upscale living space. The circular drive delivers you the enhanced front entry w/ a paver walkway, stone steps & a front porch with a barreled ceiling portico. The double front door opens to a spacious foyer w/ a tile floor & whimsical water feature. Additional highlights include hardwood floors, formal living & dining rooms, crown moldings, recessed lighting, surround sound & an impressive, 2 story Library w/ a floor to ceiling window allowing in plenty of natural light. The family room is accented with a fireplace handsomely trimmed w/ custom millwork & flanked by built-in bookshelves. The updated kitchen features a hardwood floor, granite counter tops, a ceramic tile back splash, a center island w/ a wine refrigerator, GE Profile appliances, huge walk-in pantry, wood cabinetry with above cabinet accent lighting and an entertainment bar area w/ glass cabinetry and a wine rack for your stemware. The counter top height windows above the sink, offers panoramic views of the picturesque backyard and pool. A French door in the Breakfast area opens to the wood deck for easy outdoor dining. Adjacent to the kitchen is an expansive multi-purpose room great for an in-home gym, playroom or Florida room, with a bay window and French doors that open on to the deck. The second floor features a double door entry in to the master bedroom suite with a fireplace. There is a huge walk-in closet and luxurious master bathroom with a large soaking tub, dual vanities, a glass enclosed shower stall and a large walk-in linen closet like you have never seen. The laundry room is conveniently located on the second floor and includes shelving and a sink. There are also four guest bedrooms and a back staircase. The largest of the guest bedrooms would be a perfect in-law suite or au pair suite as it is separate from the rest of the bedrooms, has easy access to the back staircase and includes a private bathroom. A walk-in storage area measuring 21' x 7' with three double wall closets complete the second floor. The backyard will be your private club in the warmer months and features a heated salt water pool, stamped concrete patio, fire pit and an expansive pool apron for lounging in the sun. There's more- New Roof (3 yrs), newer carriage style garage doors, security system, outdoor lighting, 14 zone sprinkler system, dual zone HVAC & central vac. 1 year 2-10 home warranty included
Location
State NJ
County Burlington
Area Southampton Twp (20333)
Zoning RCPL
Rooms
Other Rooms Living Room, Dining Room, Primary Bedroom, Bedroom 2, Bedroom 3, Kitchen, Family Room, Bedroom 1, In-Law/auPair/Suite, Laundry, Other, Attic
Basement Full, Unfinished
Interior
Interior Features Primary Bath(s), Kitchen - Island, Butlers Pantry, Skylight(s), Ceiling Fan(s), Central Vacuum, Water Treat System, Wet/Dry Bar, Stall Shower, Kitchen - Eat-In
Hot Water Electric
Heating Oil, Forced Air
Cooling Central A/C
Flooring Wood, Tile/Brick
Fireplaces Number 1
Fireplaces Type Brick
Equipment Cooktop, Oven - Wall, Oven - Double, Oven - Self Cleaning, Dishwasher, Energy Efficient Appliances
Fireplace Y
Window Features Energy Efficient
Appliance Cooktop, Oven - Wall, Oven - Double, Oven - Self Cleaning, Dishwasher, Energy Efficient Appliances
Heat Source Oil
Laundry Upper Floor
Exterior
Exterior Feature Deck(s), Porch(es)
Parking Features Inside Access, Garage Door Opener, Oversized
Garage Spaces 2.0
Fence Other
Pool In Ground
Utilities Available Cable TV
Water Access N
Roof Type Pitched,Shingle
Accessibility None
Porch Deck(s), Porch(es)
Attached Garage 2
Total Parking Spaces 2
Garage Y
Building
Lot Description Cul-de-sac, Level, Open, Trees/Wooded, Front Yard, Rear Yard, SideYard(s)
Story 2
Foundation Brick/Mortar
Sewer On Site Septic
Water Well
Architectural Style Colonial, Traditional
Level or Stories 2
Additional Building Above Grade
Structure Type Cathedral Ceilings,9'+ Ceilings
New Construction N
Schools
High Schools Seneca H.S.
School District Southampton Township Public Schools
Others
Senior Community No
Tax ID 33-02902 08-00010
Ownership Fee Simple
SqFt Source Assessor
Security Features Security System
Acceptable Financing Conventional, VA, FHA 203(b), USDA
Listing Terms Conventional, VA, FHA 203(b), USDA
Financing Conventional,VA,FHA 203(b),USDA
Special Listing Condition Standard
Read Less Info
Want to know what your home might be worth? Contact us for a FREE valuation!

Our team is ready to help you sell your home for the highest possible price ASAP

Bought with Scott Kompa • RE/MAX Preferred - Mullica Hill

"My job is to find and attract mastery-based agents to the office, protect the culture, and make sure everyone is happy! "







