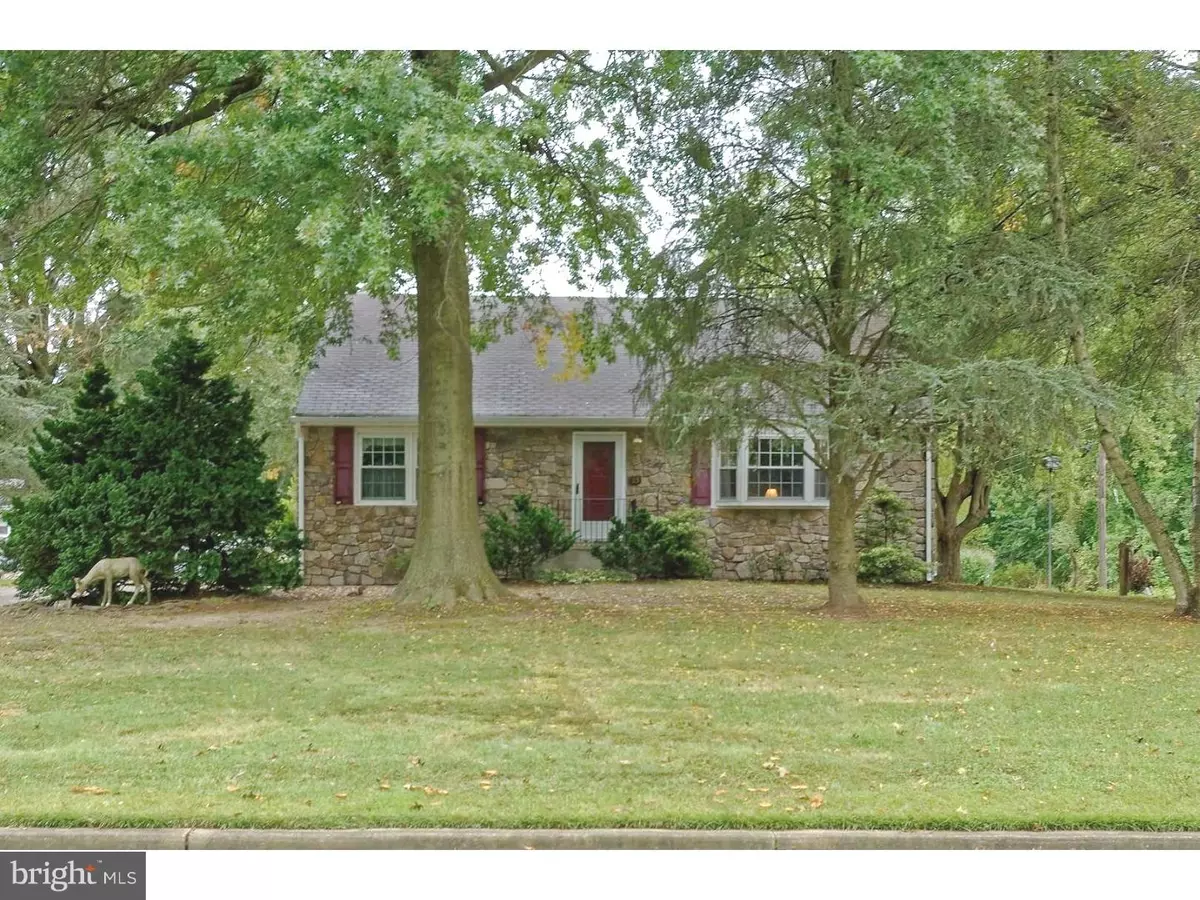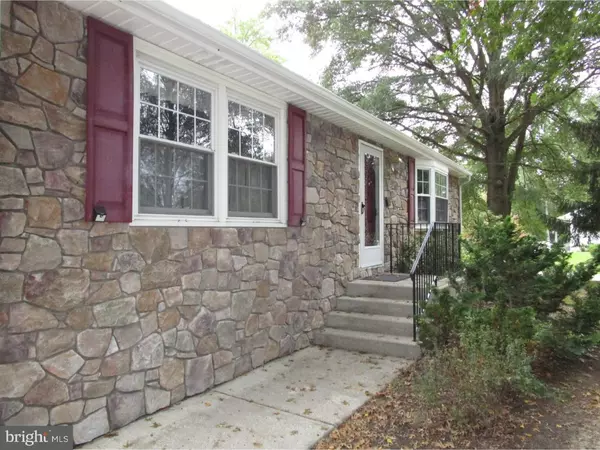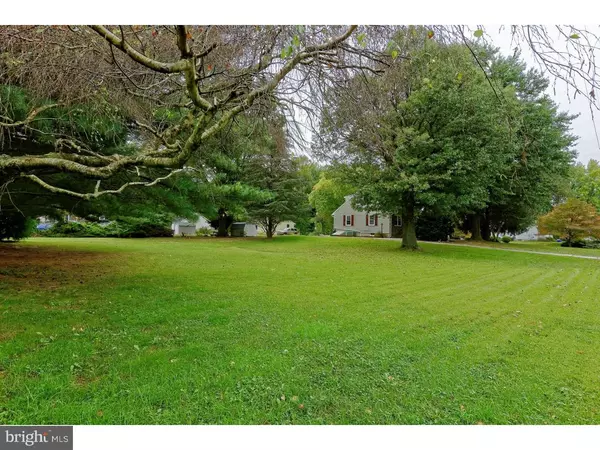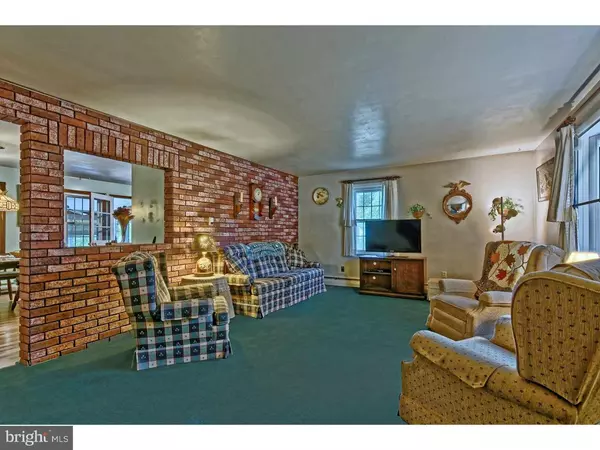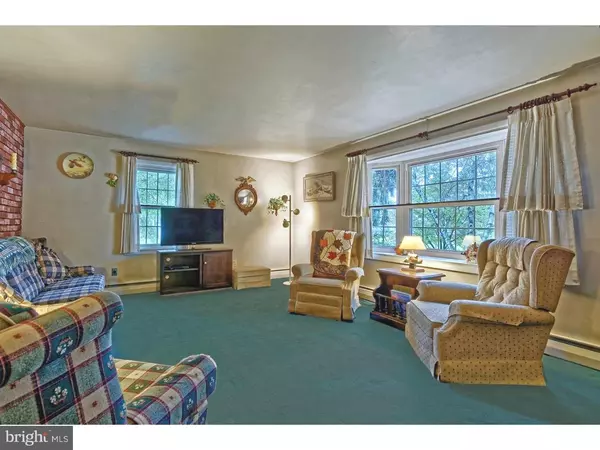$140,000
$149,900
6.6%For more information regarding the value of a property, please contact us for a free consultation.
4 Beds
2 Baths
1,792 SqFt
SOLD DATE : 01/22/2019
Key Details
Sold Price $140,000
Property Type Single Family Home
Sub Type Detached
Listing Status Sold
Purchase Type For Sale
Square Footage 1,792 sqft
Price per Sqft $78
Subdivision Penn Beach
MLS Listing ID 1009333074
Sold Date 01/22/19
Style Cape Cod
Bedrooms 4
Full Baths 2
HOA Y/N N
Abv Grd Liv Area 1,792
Originating Board TREND
Year Built 1962
Annual Tax Amount $8,043
Tax Year 2018
Lot Size 0.643 Acres
Acres 0.64
Lot Dimensions 200 X 140
Property Description
PRICE REDUCED!This 4 bedroom charming stone front cape cod home is set back nicely on the lot and encompasses an entire block with 200' of frontage on Sanford and 140' on Lincoln, and best of all...NO FLOOD INSURANCE is needed. The open space side yard is great for the kiddos/pets to run and play or to build that barn or garage. The living room is spacious with a fabulous bay window for an abundance of light. Continue on into the bright, cheerful eat-in kitchen boasting of custom birch cabinets with separate desk area featuring plenty of workspace and direct access to the enclosed sunporch which makes for ease of entertaining year round. Two generous-sized bedrooms and full bath on the main floor. Up the open staircase features 2 additional large bedrooms and another full bathroom. Vinyl double pane replacement windows, central air, efficient gas heat, main floor laundry, storage shed, and new carpeting. The full walk-out BASEMENT has plenty of head-room and is waiting to be finished. There is ample off-street parking with the large driveway. This property is close to recreation areas and the river to enjoy the sunsets glistening off the water. Every house has 4 walls and a roof, but not every house has the character and charm making this house truly a home. Schedule your appointment today!
Location
State NJ
County Salem
Area Pennsville Twp (21709)
Zoning 01
Rooms
Other Rooms Living Room, Dining Room, Primary Bedroom, Bedroom 2, Bedroom 3, Kitchen, Bedroom 1, Other, Attic
Basement Full, Unfinished, Outside Entrance
Main Level Bedrooms 2
Interior
Interior Features Ceiling Fan(s), Kitchen - Eat-In
Hot Water Natural Gas
Heating Gas, Hot Water, Baseboard
Cooling Central A/C
Flooring Vinyl, Laminated, Carpet
Equipment Cooktop, Oven - Wall, Oven - Self Cleaning, Refrigerator
Fireplace N
Window Features Bay/Bow,Replacement
Appliance Cooktop, Oven - Wall, Oven - Self Cleaning, Refrigerator
Heat Source Natural Gas
Laundry Main Floor
Exterior
Exterior Feature Porch(es)
Utilities Available Cable TV
Water Access N
Roof Type Pitched
Accessibility None
Porch Porch(es)
Garage N
Building
Lot Description Corner, Front Yard, Rear Yard, SideYard(s), Subdivision Possible
Story 1.5
Foundation Brick/Mortar
Sewer Public Sewer
Water Public
Architectural Style Cape Cod
Level or Stories 1.5
Additional Building Above Grade
New Construction N
Schools
Middle Schools Pennsville
High Schools Pennsville Memorial
School District Pennsville Township Public Schools
Others
Senior Community No
Tax ID 09-03724-00004
Ownership Fee Simple
SqFt Source Assessor
Acceptable Financing Conventional, VA, FHA 203(b), USDA
Listing Terms Conventional, VA, FHA 203(b), USDA
Financing Conventional,VA,FHA 203(b),USDA
Special Listing Condition Standard
Read Less Info
Want to know what your home might be worth? Contact us for a FREE valuation!

Our team is ready to help you sell your home for the highest possible price ASAP

Bought with Carol M. Smith • Mahoney Realty Pennsville, LLC
"My job is to find and attract mastery-based agents to the office, protect the culture, and make sure everyone is happy! "


