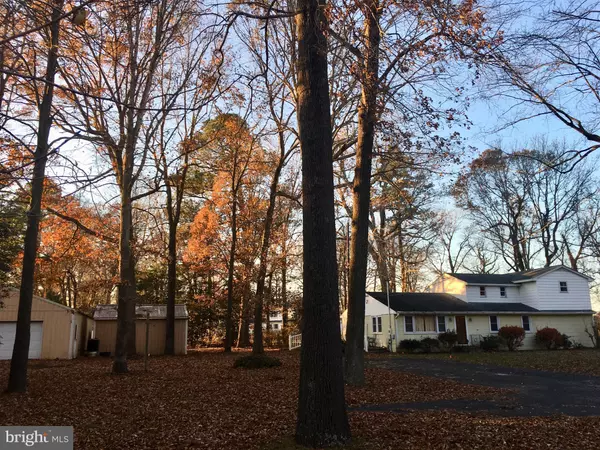$199,910
$199,910
For more information regarding the value of a property, please contact us for a free consultation.
4 Beds
3 Baths
1,952 SqFt
SOLD DATE : 01/28/2019
Key Details
Sold Price $199,910
Property Type Single Family Home
Sub Type Detached
Listing Status Sold
Purchase Type For Sale
Square Footage 1,952 sqft
Price per Sqft $102
Subdivision None Available
MLS Listing ID DESU124408
Sold Date 01/28/19
Style Ranch/Rambler
Bedrooms 4
Full Baths 2
Half Baths 1
HOA Y/N N
Abv Grd Liv Area 1,952
Originating Board BRIGHT
Year Built 1959
Annual Tax Amount $476
Tax Year 2018
Lot Size 0.760 Acres
Acres 0.76
Property Description
Sellers have accepted offer. Any further offers will be backup. Peaceful Country Living outside of town limits of Milton! 4 bedrooms, 2.5 bathrooms, 3 car garage, and a basement. Located on a lot of 3/4 acre and without town or community restrictions. No Home Owner Association, no town taxes, only restrictions are Sussex County guidelines! Beautiful hardwood floors throughout. Many improvements have already been made to this home including new septic 2018, Heat Pump 2016, Newer Roof,, updated master bathroom and half bathroom. Great location for anyone who needs Easy road access. Located just off of Rt Sand Hill Road & Rt 30 in Milton. Please note, second floor does not have AC.
Location
State DE
County Sussex
Area Broadkill Hundred (31003)
Zoning A
Rooms
Other Rooms Attic
Basement Outside Entrance, Shelving, Unfinished
Main Level Bedrooms 2
Interior
Interior Features Combination Dining/Living, Floor Plan - Traditional, Wood Floors
Hot Water Electric
Heating Electric
Cooling Heat Pump(s), Wall Unit
Flooring Hardwood, Vinyl
Equipment Dishwasher, Dryer - Electric, Microwave, Oven/Range - Electric, Washer, Water Heater
Furnishings No
Fireplace N
Appliance Dishwasher, Dryer - Electric, Microwave, Oven/Range - Electric, Washer, Water Heater
Heat Source Electric
Laundry Main Floor
Exterior
Exterior Feature Patio(s)
Parking Features Oversized, Additional Storage Area
Garage Spaces 9.0
Utilities Available Cable TV, Electric Available
Water Access N
View Trees/Woods
Roof Type Asphalt
Accessibility Level Entry - Main, Grab Bars Mod, Mobility Improvements, Other Bath Mod
Porch Patio(s)
Total Parking Spaces 9
Garage Y
Building
Lot Description Rural, Backs to Trees, Partly Wooded, Road Frontage
Story 1.5
Sewer Capping Fill
Water Well
Architectural Style Ranch/Rambler
Level or Stories 1.5
Additional Building Above Grade, Below Grade
Structure Type Paneled Walls
New Construction N
Schools
School District Cape Henlopen
Others
Senior Community No
Tax ID 235-19.00-34.00
Ownership Fee Simple
SqFt Source Estimated
Acceptable Financing Conventional, FHA, USDA
Horse Property N
Listing Terms Conventional, FHA, USDA
Financing Conventional,FHA,USDA
Special Listing Condition Standard
Read Less Info
Want to know what your home might be worth? Contact us for a FREE valuation!

Our team is ready to help you sell your home for the highest possible price ASAP

Bought with Martin W.J. West • RE/MAX Horizons
"My job is to find and attract mastery-based agents to the office, protect the culture, and make sure everyone is happy! "







