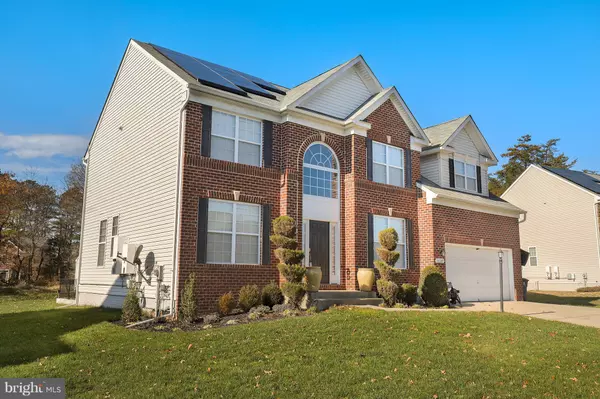$475,000
$475,000
For more information regarding the value of a property, please contact us for a free consultation.
4 Beds
4 Baths
4,862 SqFt
SOLD DATE : 01/30/2019
Key Details
Sold Price $475,000
Property Type Single Family Home
Sub Type Detached
Listing Status Sold
Purchase Type For Sale
Square Footage 4,862 sqft
Price per Sqft $97
Subdivision Rose Creek Estates-Plat
MLS Listing ID MDPG203626
Sold Date 01/30/19
Style Colonial
Bedrooms 4
Full Baths 3
Half Baths 1
HOA Fees $40/ann
HOA Y/N Y
Abv Grd Liv Area 3,220
Originating Board BRIGHT
Year Built 2009
Annual Tax Amount $398
Tax Year 2018
Lot Size 10,328 Sqft
Acres 0.24
Property Description
Quiet cul-de-sac with quick access to shops, and restaurants. Short commute to major highways, military installations, etc. Move-in ready 4 bedroom home open concept floorplan with hardwood floors, stainless steel appliances, dual ovens, kitchen island stovetop, and granite countertops. Large sunroom, pantry, tons of kitchen storage space, breakfast bar and eat-in kitchen. Custom window blind throughout the house. Dedicated laundry room. Tons of natural light. Formal dining room, study, formal living room, and family room with a fireplace. Finished basement with walk-up access, additional finished basement storage room or can be used as a guest bedroom. Large master walk-in closet and en-suite w/ heated floors, frameless 8ft. shower glass with body spray jets, jacuzzi tub with aroma therapy and floor to ceiling porcelain tiled walls. All bathrooms have procelain tiled floors and fresh paint. Large outdoor patio entertaining area. Large shed with ramp and multiple access doors for easy storage. Two car finished garage with shelving, ceiling fans, 220 volt electrical connection and privacy net to relax in warmer months. Irrigation system with 7 zones. Extended driveway that holds multiple vehicles. Home is also serviced by solar panels for added electrical savings.
Location
State MD
County Prince Georges
Zoning RR
Rooms
Basement Other
Interior
Heating Forced Air
Cooling Central A/C
Fireplaces Number 1
Equipment Oven - Double, Refrigerator, Dishwasher
Fireplace Y
Appliance Oven - Double, Refrigerator, Dishwasher
Heat Source Natural Gas
Exterior
Parking Features Garage - Front Entry
Garage Spaces 2.0
Water Access N
Accessibility None
Attached Garage 2
Total Parking Spaces 2
Garage Y
Building
Story 3+
Sewer Public Sewer
Water Public
Architectural Style Colonial
Level or Stories 3+
Additional Building Above Grade, Below Grade
New Construction N
Schools
Elementary Schools Brandywine
Middle Schools Gwynn Park
High Schools Gwynn Park
School District Prince George'S County Public Schools
Others
Senior Community No
Tax ID 17113644796
Ownership Fee Simple
SqFt Source Estimated
Special Listing Condition Standard
Read Less Info
Want to know what your home might be worth? Contact us for a FREE valuation!

Our team is ready to help you sell your home for the highest possible price ASAP

Bought with Keith A Tate • Allison James Estates & Homes
"My job is to find and attract mastery-based agents to the office, protect the culture, and make sure everyone is happy! "







