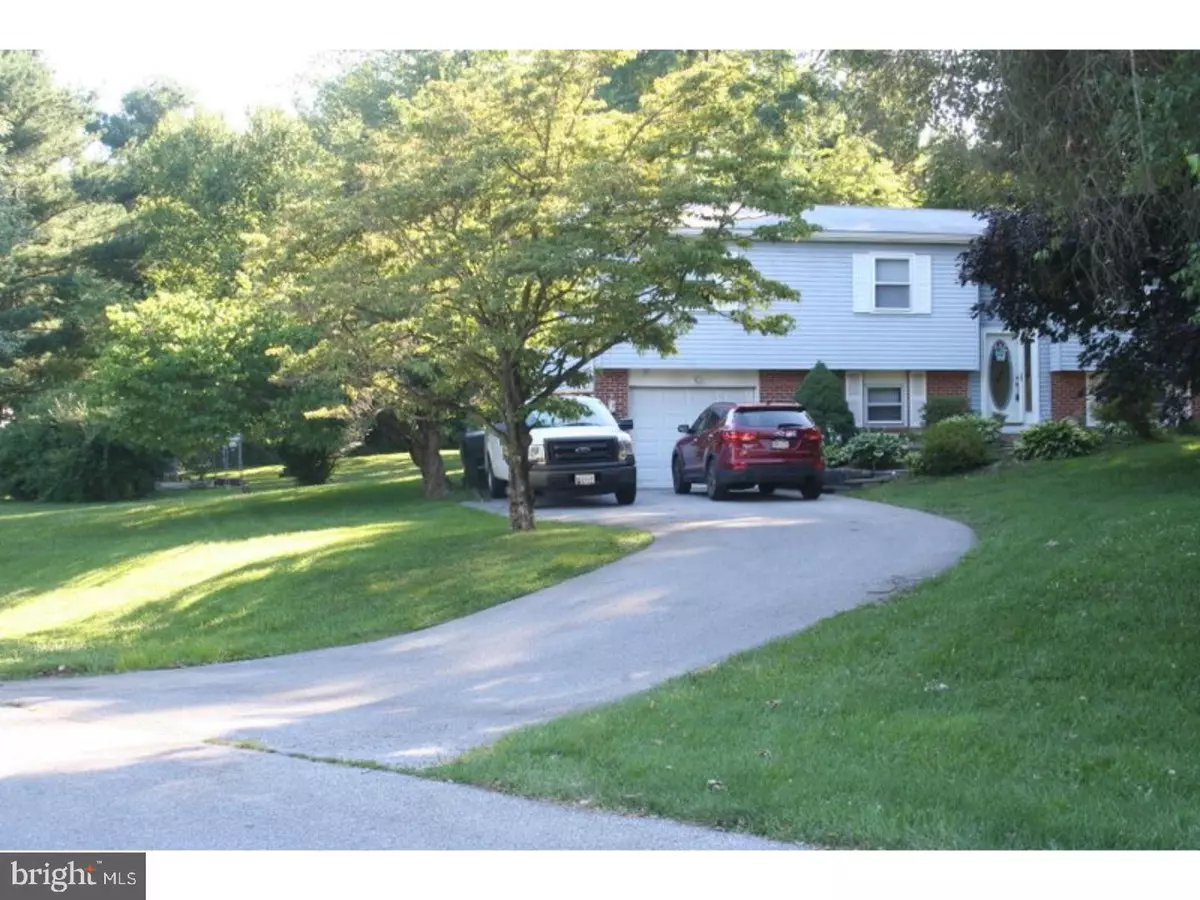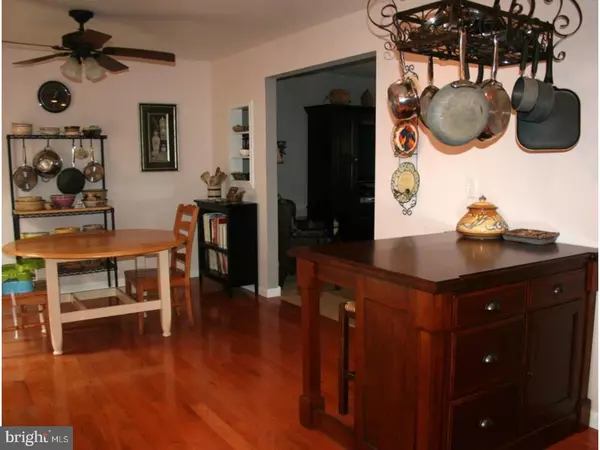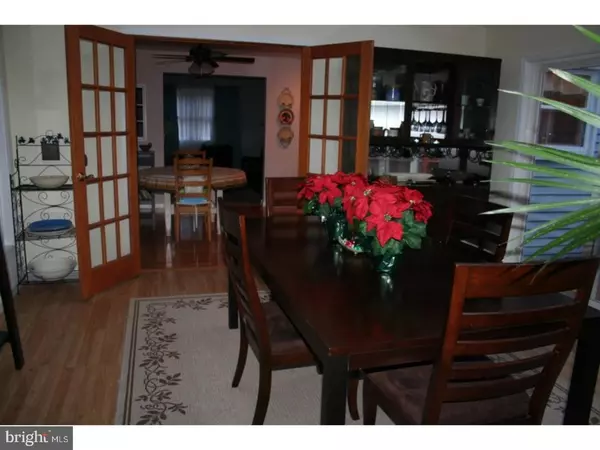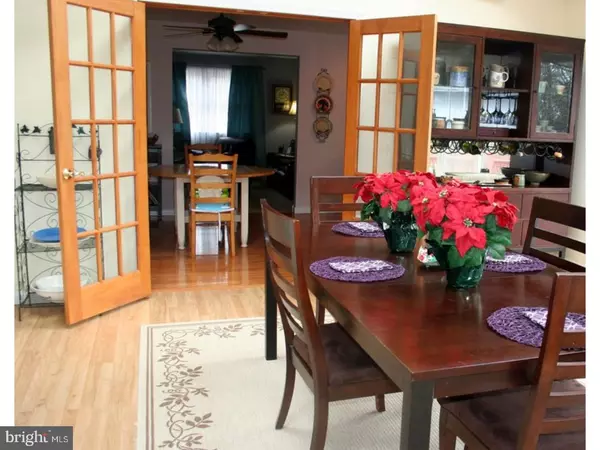$245,000
$244,900
For more information regarding the value of a property, please contact us for a free consultation.
3 Beds
3 Baths
2,379 SqFt
SOLD DATE : 02/04/2019
Key Details
Sold Price $245,000
Property Type Single Family Home
Sub Type Detached
Listing Status Sold
Purchase Type For Sale
Square Footage 2,379 sqft
Price per Sqft $102
Subdivision Woodridge
MLS Listing ID 1002013590
Sold Date 02/04/19
Style Colonial,Bi-level,Split Level
Bedrooms 3
Full Baths 2
Half Baths 1
HOA Y/N N
Abv Grd Liv Area 2,379
Originating Board TREND
Year Built 1978
Annual Tax Amount $6,198
Tax Year 2018
Lot Size 1.000 Acres
Acres 1.0
Lot Dimensions 0X0
Property Description
Go green with $5,000 in your pocket after closing! Seller will credit $5,000 to Buyer for any acceptable full price offer. Also, If peace and quiet are what you are seeking you will find your bliss right here! This wonderful tree-lined property is a full acre of green. The rear deck is perfect for outdoor entertaining. What a fabulous yard for activities and gardens. A storage shed is included. Inside a cheerful sunroom with skylights overlooks the backyard and lets in so much natural light. A handsome full eat-in kitchen is roomy enough for furniture and dining room table. Appliances are stainless steel. A living room and three full bedrooms are all on the main level making life pretty easy. The comfortable lower level could be other living quarters with a large family room, two bonus rooms, and a bathroom. The laundry room and access to the garage are on this level as well. The washer and dryer are included and are 4-5 years new. The two bonus rooms are ideal for office space, fitness area, craft room or play areas. A new HVAC will keep you cool in the summer and warm in the winter. From wood doors to wood floors this home is such a great value. This lovely home is waiting for your personal ideas and touches. The 3 bedroom home could easily expand into 5 bedrooms with the addition of closets. This special home is located near shopping, restaurants and public transportation too for your convenience. Come on out and take a look!
Location
State PA
County Chester
Area East Fallowfield Twp (10347)
Zoning R2
Rooms
Other Rooms Living Room, Dining Room, Primary Bedroom, Bedroom 2, Kitchen, Family Room, Bedroom 1, Laundry, Other, Attic
Basement Full, Outside Entrance
Main Level Bedrooms 3
Interior
Interior Features Primary Bath(s), Skylight(s), Ceiling Fan(s), Kitchen - Eat-In
Hot Water Electric
Heating Forced Air
Cooling Central A/C
Flooring Wood, Fully Carpeted
Fireplaces Number 1
Equipment Built-In Range, Oven - Self Cleaning, Dishwasher, Energy Efficient Appliances, Built-In Microwave
Fireplace Y
Appliance Built-In Range, Oven - Self Cleaning, Dishwasher, Energy Efficient Appliances, Built-In Microwave
Heat Source Oil
Laundry Lower Floor
Exterior
Exterior Feature Deck(s)
Parking Features Inside Access
Garage Spaces 1.0
Utilities Available Cable TV
Water Access N
Roof Type Pitched
Accessibility None
Porch Deck(s)
Attached Garage 1
Total Parking Spaces 1
Garage Y
Building
Lot Description Corner, Level, Open, Trees/Wooded, Front Yard, Rear Yard, SideYard(s)
Story Other
Sewer On Site Septic
Water Well
Architectural Style Colonial, Bi-level, Split Level
Level or Stories Other
Additional Building Above Grade
New Construction N
Schools
High Schools Coatesville Area Senior
School District Coatesville Area
Others
Pets Allowed Y
Senior Community No
Tax ID 47-06E-0016
Ownership Fee Simple
SqFt Source Assessor
Acceptable Financing Conventional, VA, FHA 203(k), FHA 203(b)
Listing Terms Conventional, VA, FHA 203(k), FHA 203(b)
Financing Conventional,VA,FHA 203(k),FHA 203(b)
Special Listing Condition Standard
Pets Allowed Case by Case Basis
Read Less Info
Want to know what your home might be worth? Contact us for a FREE valuation!

Our team is ready to help you sell your home for the highest possible price ASAP

Bought with Kaitlyn Bower • Keller Williams Real Estate -Exton
"My job is to find and attract mastery-based agents to the office, protect the culture, and make sure everyone is happy! "







