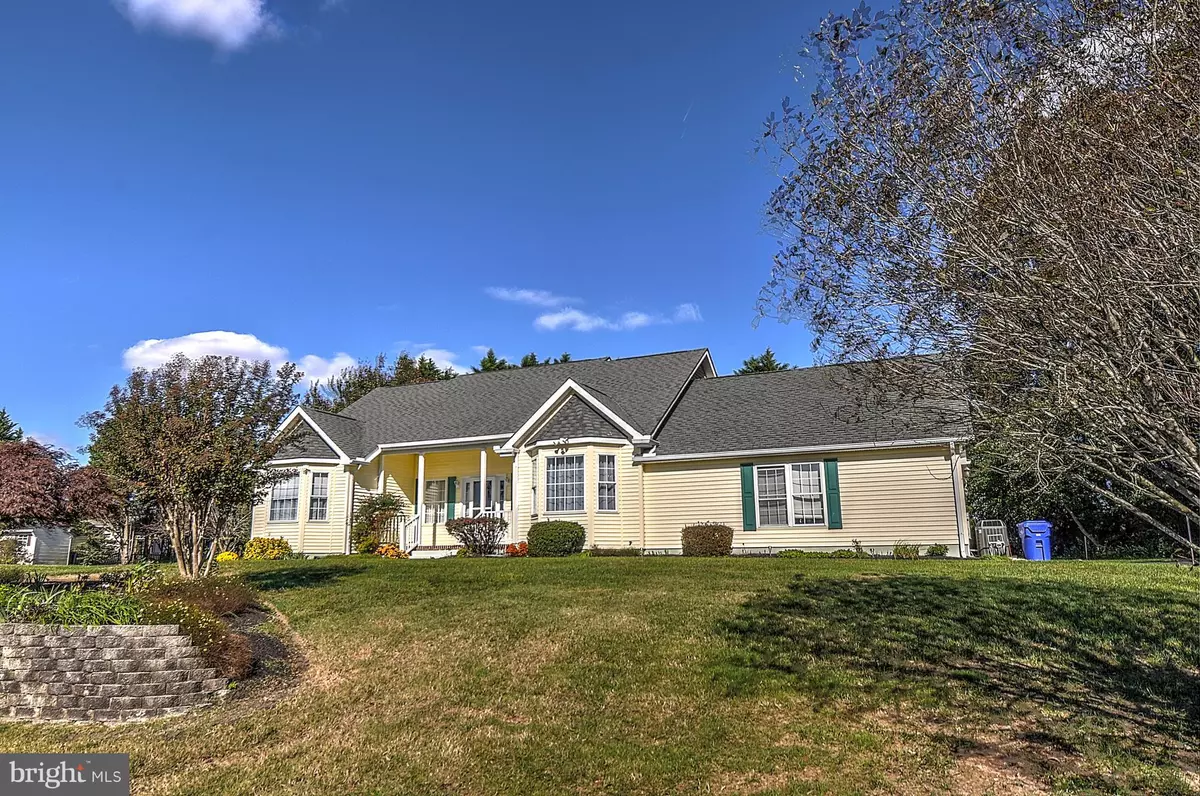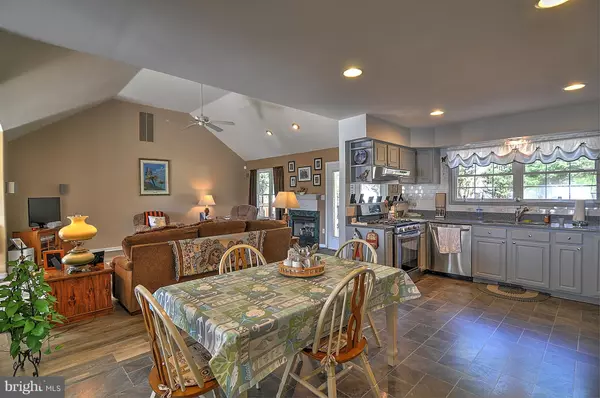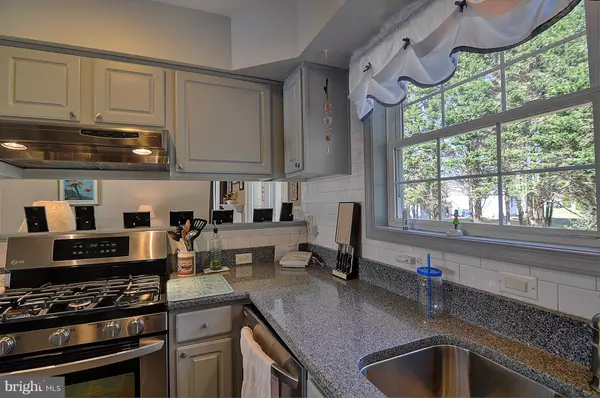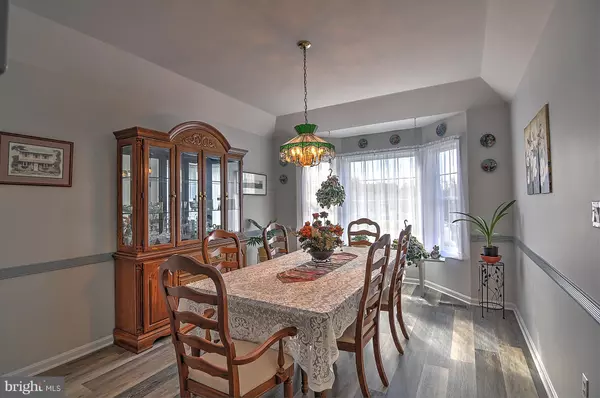$310,000
$325,000
4.6%For more information regarding the value of a property, please contact us for a free consultation.
3 Beds
2 Baths
1,900 SqFt
SOLD DATE : 02/15/2019
Key Details
Sold Price $310,000
Property Type Single Family Home
Sub Type Detached
Listing Status Sold
Purchase Type For Sale
Square Footage 1,900 sqft
Price per Sqft $163
Subdivision Overbrook Shores
MLS Listing ID 1009975512
Sold Date 02/15/19
Style Ranch/Rambler
Bedrooms 3
Full Baths 2
HOA Fees $7/ann
HOA Y/N Y
Abv Grd Liv Area 1,900
Originating Board BRIGHT
Year Built 1998
Annual Tax Amount $999
Tax Year 2018
Lot Size 0.394 Acres
Acres 0.39
Property Description
This lovely home checks all the boxes! Ranch home with 3 bedrooms and 2 full baths (split bedroom) on 1/3 acre lot in a community with very low fees - only $85/year. Updated kitchen features painted cabinets, gas cooking, subway tile backsplash, quartz countertops, pantry, and plenty of room for a table. This is n addition to the formal dining room. Large master bedroom is in the back of the house with a walk-in closet. 2 countertops in the owners' bathroom. Popular wood look to the new vinyl flooring in the main part of the home. Very open floor plan, ceiling fans throughout, gas fireplace and cathedral ceilings in the family room. Whole house generator automatically comes on in case of a power outage. Dual fuel heat and Delaware Electric Co-op for efficiency! Tankless hot water heater, utility sink in the oversized garage, Walk up attic for storage. 2 bay windows set the scene in the front of the home welcoming all your friends and neighbors that are going to want to come visit you in your new home. HUGE deck off back of the house is just about the entire length of the home. Shed in backyard for storage. Topping all this off is community access to Red Mill Pond. Location offers easy access to Route One and the beaches, or easy access to downtown Milton. Best of both worlds! We don't expect this one to last long, so make your appointment soon!
Location
State DE
County Sussex
Area Broadkill Hundred (31003)
Zoning B
Rooms
Other Rooms Dining Room, Primary Bedroom, Bedroom 2, Bedroom 3, Kitchen, Great Room, Laundry, Bathroom 2
Main Level Bedrooms 3
Interior
Interior Features Attic, Breakfast Area, Butlers Pantry, Carpet, Ceiling Fan(s), Dining Area, Family Room Off Kitchen, Floor Plan - Open, Formal/Separate Dining Room, Kitchen - Country, Kitchen - Gourmet, Kitchen - Table Space, Primary Bath(s), Pantry, Upgraded Countertops, Walk-in Closet(s)
Hot Water Tankless
Heating Forced Air
Cooling Central A/C
Flooring Carpet, Vinyl
Fireplaces Number 1
Fireplaces Type Gas/Propane, Mantel(s)
Equipment Built-In Range, Dishwasher, Exhaust Fan, Microwave, Oven/Range - Gas, Range Hood, Refrigerator, Stainless Steel Appliances, Washer, Water Heater - Tankless, Water Conditioner - Owned, Dryer - Gas
Furnishings No
Fireplace Y
Window Features Bay/Bow,Screens,Double Pane
Appliance Built-In Range, Dishwasher, Exhaust Fan, Microwave, Oven/Range - Gas, Range Hood, Refrigerator, Stainless Steel Appliances, Washer, Water Heater - Tankless, Water Conditioner - Owned, Dryer - Gas
Heat Source Electric
Laundry Main Floor
Exterior
Exterior Feature Deck(s), Patio(s)
Parking Features Built In, Garage - Side Entry, Garage Door Opener
Garage Spaces 6.0
Utilities Available Cable TV Available, Under Ground
Amenities Available Boat Ramp, Picnic Area, Water/Lake Privileges
Water Access N
Roof Type Shingle
Accessibility None
Porch Deck(s), Patio(s)
Attached Garage 2
Total Parking Spaces 6
Garage Y
Building
Lot Description Backs to Trees, Cleared, Cul-de-sac, Landscaping, Partly Wooded, Rear Yard, Sloping
Story 1
Foundation Crawl Space
Sewer Public Sewer
Water Well
Architectural Style Ranch/Rambler
Level or Stories 1
Additional Building Above Grade, Below Grade
New Construction N
Schools
Elementary Schools Milton
Middle Schools Mariner
High Schools Cape Henlopen
School District Cape Henlopen
Others
HOA Fee Include Common Area Maintenance,Pier/Dock Maintenance,Other
Senior Community No
Tax ID 235-22.00-171.00
Ownership Fee Simple
SqFt Source Assessor
Security Features Monitored,Security System
Acceptable Financing Cash, Conventional, FHA, VA
Horse Property N
Listing Terms Cash, Conventional, FHA, VA
Financing Cash,Conventional,FHA,VA
Special Listing Condition Standard
Read Less Info
Want to know what your home might be worth? Contact us for a FREE valuation!

Our team is ready to help you sell your home for the highest possible price ASAP

Bought with Lee Ann Wilkinson • Berkshire Hathaway HomeServices PenFed Realty
"My job is to find and attract mastery-based agents to the office, protect the culture, and make sure everyone is happy! "







