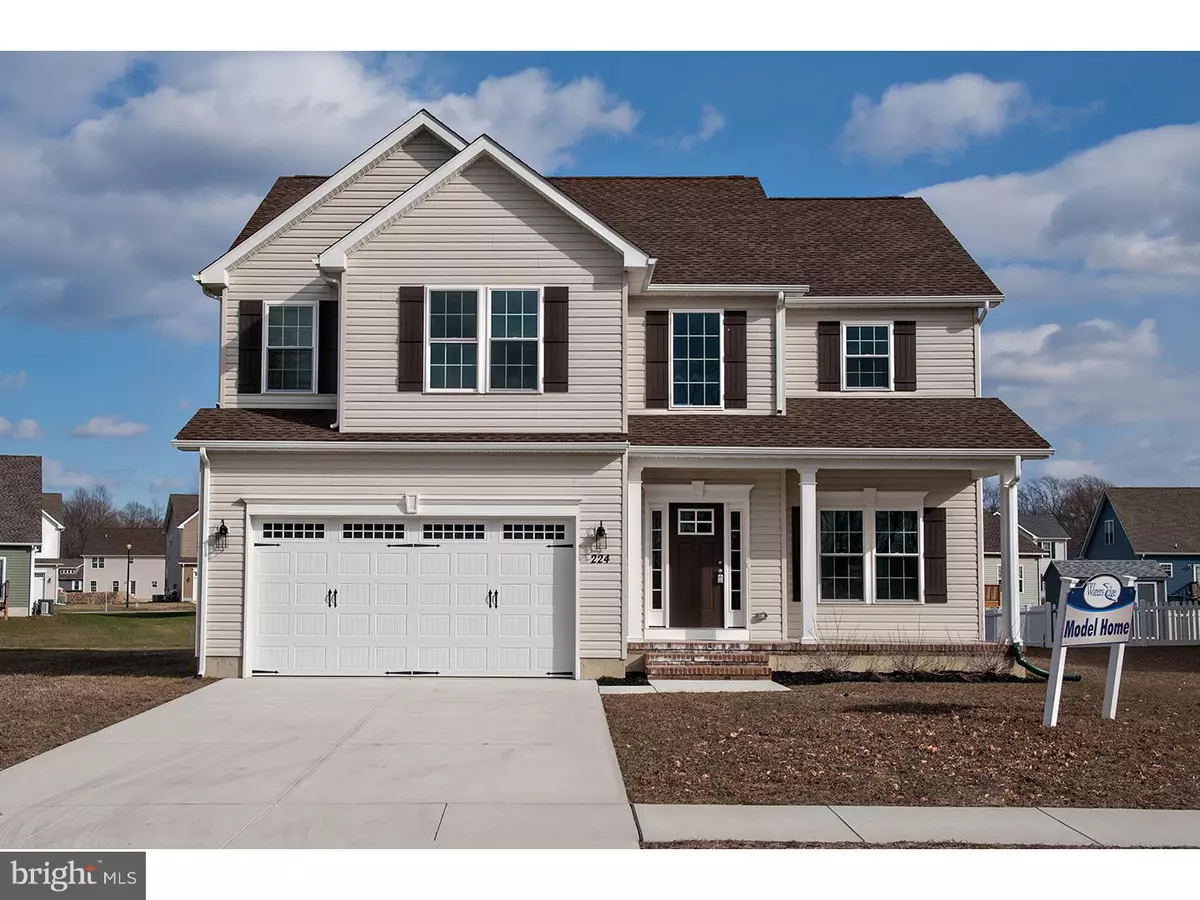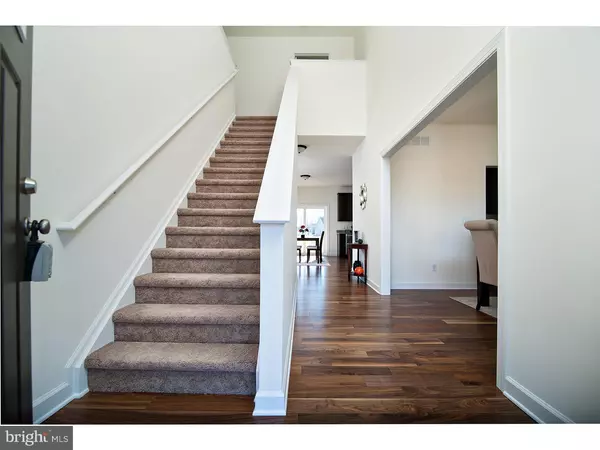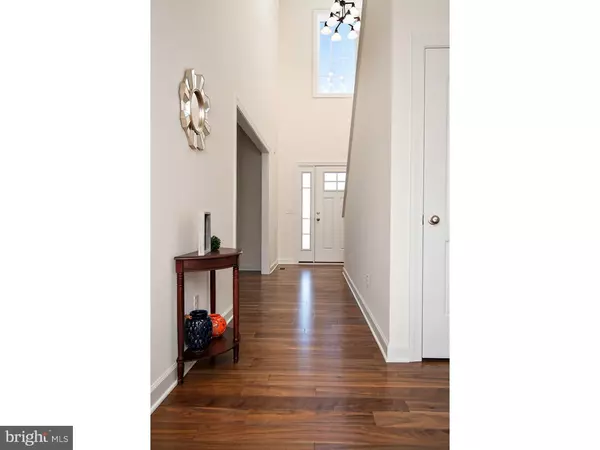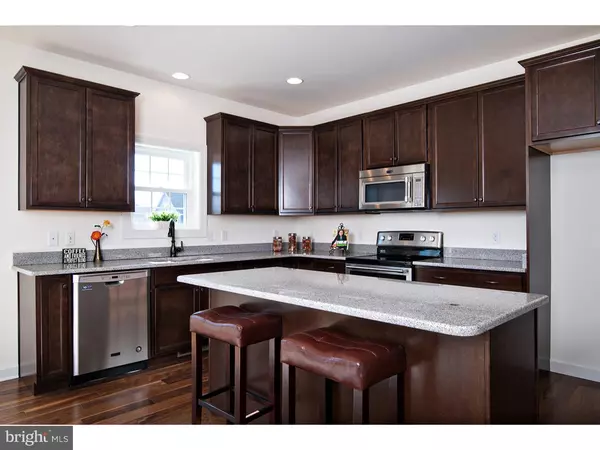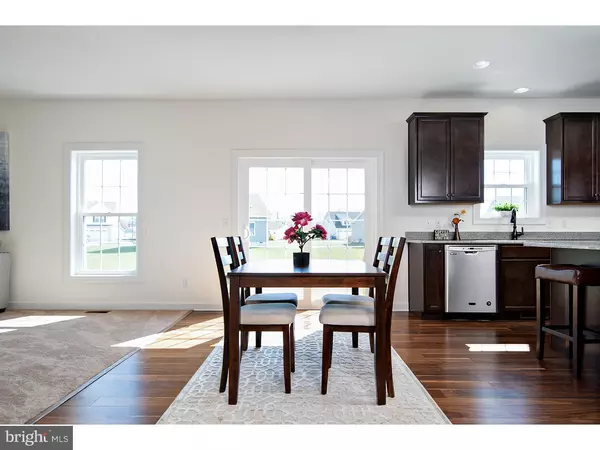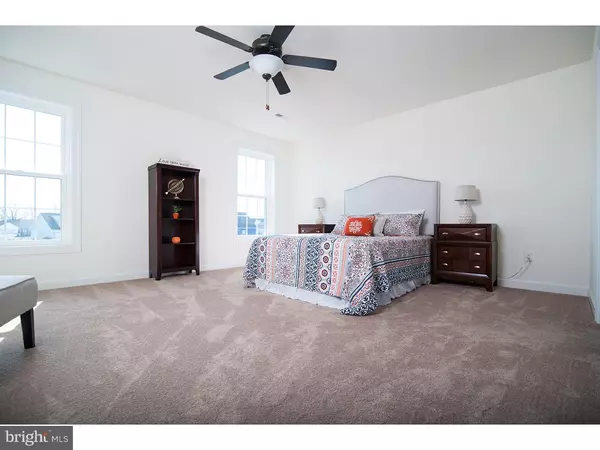$298,000
$289,900
2.8%For more information regarding the value of a property, please contact us for a free consultation.
4 Beds
3 Baths
2,506 SqFt
SOLD DATE : 02/07/2019
Key Details
Sold Price $298,000
Property Type Single Family Home
Sub Type Detached
Listing Status Sold
Purchase Type For Sale
Square Footage 2,506 sqft
Price per Sqft $118
Subdivision Waters Edge
MLS Listing ID 1009969384
Sold Date 02/07/19
Style Traditional
Bedrooms 4
Full Baths 2
Half Baths 1
HOA Fees $14/ann
HOA Y/N Y
Abv Grd Liv Area 2,506
Originating Board TREND
Year Built 2018
Annual Tax Amount $1,292
Tax Year 2018
Lot Size 8,276 Sqft
Acres 0.19
Property Description
Welcome to the beautiful community of Waters Edge. Conveniently located to Rte 1, DAFB, beaches, and shopping. The Hampton model by Layton Builders is built to impress. You will come to love the attention to detail that is found in every one of their homes. This 2-story home welcomes you with its beautiful covered front porch. Inside boasts hardwood floors, a dedicated office space, and an open concept great room and kitchen area. The spacious kitchen is complete with granite countertops, 42" cabinets, stainless steel appliance package, and center island. The huge 6'x10' pantry will be sure to satisfy every chef. Connecting the garage to the main part of the home is a large mud room with a separate half bath, perfect for kicking off shoes and organizing bookbags. Head upstairs to 4 bedrooms, 2 full baths, and laundry room. Move right into the master suite with his and her walk-in closets, separate soaking tub, and double vanity. If all of this space isn't enough, the full basement with 9' ceilings is just waiting to be finished! Standard features you will love in this community: public water and sewer, natural gas, public sidewalks, high efficiency gas furnace, high efficiency air conditioner, landscaping package, maintenance-free vinyl siding, 30 year architectural shingles, board and batten shutters, and 9' ceilings.
Location
State DE
County Kent
Area Milford (30805)
Zoning RES
Rooms
Other Rooms Living Room, Primary Bedroom, Bedroom 2, Bedroom 3, Kitchen, Bedroom 1, Other
Basement Full, Unfinished
Interior
Interior Features Kitchen - Island, Butlers Pantry, Dining Area
Hot Water Electric
Heating Forced Air
Cooling Central A/C
Flooring Wood, Fully Carpeted
Equipment Built-In Range, Dishwasher, Built-In Microwave
Fireplace N
Appliance Built-In Range, Dishwasher, Built-In Microwave
Heat Source Natural Gas
Laundry Upper Floor
Exterior
Exterior Feature Porch(es)
Parking Features Garage - Front Entry, Garage Door Opener, Inside Access
Garage Spaces 2.0
Utilities Available Cable TV
Water Access N
View Water
Accessibility None
Porch Porch(es)
Attached Garage 2
Total Parking Spaces 2
Garage Y
Building
Story 2
Sewer Public Sewer
Water Public
Architectural Style Traditional
Level or Stories 2
Additional Building Above Grade
Structure Type 9'+ Ceilings
New Construction Y
Schools
School District Milford
Others
Senior Community No
Tax ID MD-08-14102-01-7800-00001
Ownership Fee Simple
SqFt Source Assessor
Special Listing Condition Standard
Read Less Info
Want to know what your home might be worth? Contact us for a FREE valuation!

Our team is ready to help you sell your home for the highest possible price ASAP

Bought with MELISSA L SQUIER • Keller Williams Realty Central-Delaware
"My job is to find and attract mastery-based agents to the office, protect the culture, and make sure everyone is happy! "


