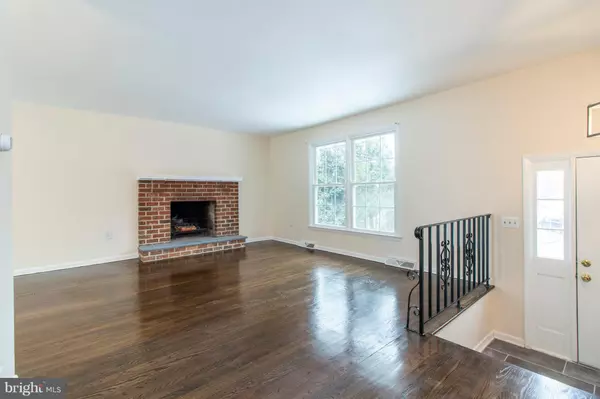$355,000
$365,000
2.7%For more information regarding the value of a property, please contact us for a free consultation.
3 Beds
2 Baths
1,456 SqFt
SOLD DATE : 02/27/2019
Key Details
Sold Price $355,000
Property Type Single Family Home
Sub Type Detached
Listing Status Sold
Purchase Type For Sale
Square Footage 1,456 sqft
Price per Sqft $243
Subdivision Rebel Hill
MLS Listing ID PAMC285872
Sold Date 02/27/19
Style Ranch/Rambler
Bedrooms 3
Full Baths 2
HOA Y/N N
Abv Grd Liv Area 1,456
Originating Board BRIGHT
Year Built 1980
Annual Tax Amount $3,391
Tax Year 2018
Lot Size 10,000 Sqft
Acres 0.23
Property Description
REHABBED home at a prime location near major highways, with a stunning OPEN LAYOUT, great privacy on a CUL-DE-SAC, nicely FINISHED BASEMENT, a generous sized DECK and BACKYARD. Unlike many homes in this area, this home has public sewer and public water. The layout of this house couldn t be any more perfect. The living room, which includes a FIREPLACE, opens to the kitchen and dining area and gets ample of sunlight from the numerous windows and large sliding door that opens to the deck and backyard. One of the three bedrooms is a master bedroom with its private master bath. The other two bedrooms have a full bathroom in the hallway. The main living space upstairs is complemented with a generous finished basement which connects to the garage. The rehab work in this home does not stop at the interior. The exterior of the house has also been given a lot of care including a new driveway, high-grade garage door, and a low-maintenance vinyl fence. Living at this home is simply special due to it positioning on the cul-da-sec, privacy of its deck and backyard, open layout, master bedroom, finished basement, and numerous updates, including the refinished hardwood flooring. P.S: Pictures were taken before final touch ups and cleaning were completed.
Location
State PA
County Montgomery
Area Upper Merion Twp (10658)
Zoning R2
Rooms
Basement Full
Main Level Bedrooms 3
Interior
Heating Forced Air
Cooling Central A/C
Fireplaces Number 1
Heat Source Natural Gas
Exterior
Parking Features Garage - Front Entry
Garage Spaces 1.0
Water Access N
Accessibility None
Attached Garage 1
Total Parking Spaces 1
Garage Y
Building
Story Other
Sewer Public Sewer
Water Public
Architectural Style Ranch/Rambler
Level or Stories Other
Additional Building Above Grade, Below Grade
New Construction N
Schools
School District Upper Merion Area
Others
Senior Community No
Tax ID 58-00-12620-003
Ownership Fee Simple
SqFt Source Assessor
Special Listing Condition Standard
Read Less Info
Want to know what your home might be worth? Contact us for a FREE valuation!

Our team is ready to help you sell your home for the highest possible price ASAP

Bought with Renee Paray • Coldwell Banker Realty
"My job is to find and attract mastery-based agents to the office, protect the culture, and make sure everyone is happy! "







