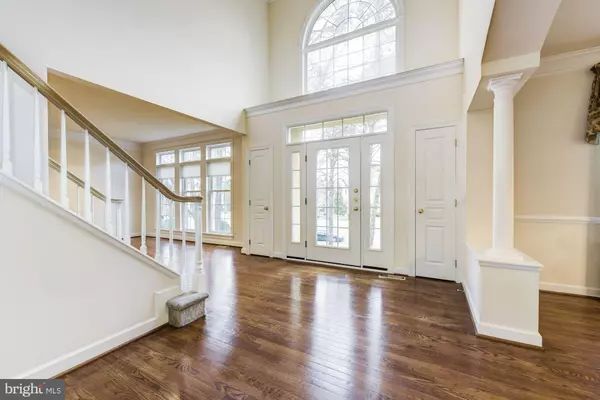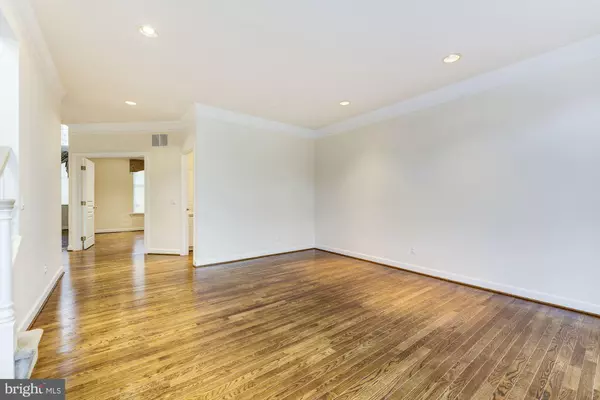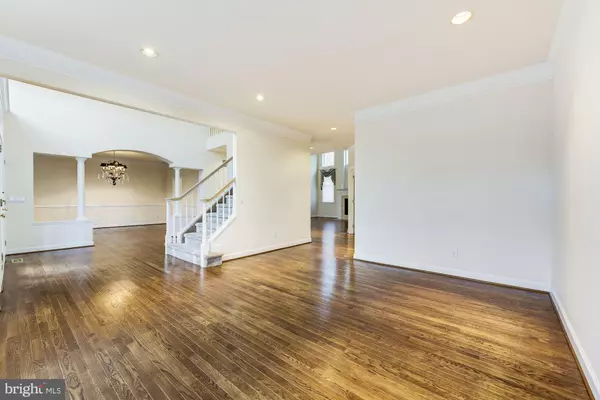$499,900
$499,900
For more information regarding the value of a property, please contact us for a free consultation.
5 Beds
4 Baths
3,300 SqFt
SOLD DATE : 03/08/2019
Key Details
Sold Price $499,900
Property Type Single Family Home
Sub Type Detached
Listing Status Sold
Purchase Type For Sale
Square Footage 3,300 sqft
Price per Sqft $151
Subdivision Sturbridge Woods
MLS Listing ID NJCD253732
Sold Date 03/08/19
Style Contemporary
Bedrooms 5
Full Baths 3
Half Baths 1
HOA Fees $20/ann
HOA Y/N Y
Abv Grd Liv Area 3,300
Originating Board BRIGHT
Year Built 1996
Annual Tax Amount $18,459
Tax Year 2019
Lot Size 0.340 Acres
Acres 0.34
Lot Dimensions 0.34 AC
Property Description
Welcome home to Sturbridge Woods, a community of prestigious homes located in Voorhees Twp. tucked away from the busy roadways, yet close by to all this area has to offer. This home.......at this price, will excite you. Step into the grand two story welcoming foyer with overhead arch top window, custom exterior front door with transom window, providing for an abundance of natural outdoor lighting within! Your eyes will immediately take in all the architectural detail of the pillared arch entrance into the formal dining room, the crown and chair rail moldings, and gorgeous refinished hardwood flooring throughout the whole main level. The adjacent formal living room, also offers some detailed crown molding, with recessed lighting, and custom blinds. The heart of the home, the Gourmet Kitchen will surely delight the chef in you with it's spacious center granite island, top of the line Sub-zero refrigerator, Thermador gas stove, Bosh dishwasher, GE wall oven, built in microwave, granite counter tops & backsplash. An abundance of cabinets and counter space for all your storage needs as well as two pantrys. Your laptop holding your favorite recipes has it's own space on the built in desk area that helps to keep you organized for a busy life on the go. The wonderful open floor plan in this home makes entertaining a breeze as the family room with it's coiffed ceiling, center gas fireplace, and lots of custom windows overhead is adjacent and open to the kitchen. Also finishing off the main level is a home office/playroom, spacious laundry room (with cabinets, and utility sink) and powder room. The full open stairway (with open balcony overlooking family room) guides you upstairs where you will discover the master bedroom suite. Take in all the details here. Tray ceiling, custom carpeting, blinds, recessed lighting, enormous step down walk in closet with built in dresser area, and custom shelving throughout. (window offers natural light in as well) The sumptuous master bathroom is well appointed with tray ceiling, marble flooring (with custom mosaic accent piece) jacuzzi tub, and shower with marble tile and glass door enclosure, double vanities and built in make-up area. Three additional bedrooms are also located on this level, two with triple door closets and built in organizers with shelving, and ceiling fans. All with w/w carpeting and recessed lighting. A main hall bathroom with marble floor and double vanities completes this level. The lower level finished basement provides w/w carpeting, recessed lighting, a wonderful built in entertainment center as well as built in book shelves, a spare guest bedroom with it's own full bath and there is still plenty of unfinished storage area as well. The exterior grounds are professionally landscaped with lighted walk way, rear backyard deck, and custom retaining walls. Easy commute to Rts. 73, 70, 295, NJTP, Philly Airport, NYC, Jersey Shore, Acclaimed Healthcare, Restaurants, and Shopping Galore! Act quickly.....this home, at this price will not last long. Jackpot for the Q-u-i-c-k One!!! This is a relocation company transaction and is being sold "As-is". Special Financing Incentives are available on this property from SIRVA Mortgage.
Location
State NJ
County Camden
Area Voorhees Twp (20434)
Zoning 100A
Rooms
Other Rooms Living Room, Dining Room, Primary Bedroom, Bedroom 2, Bedroom 3, Bedroom 4, Kitchen, Family Room, Laundry, Other
Basement Fully Finished, Heated, Interior Access, Sump Pump
Interior
Interior Features Curved Staircase, Dining Area, Family Room Off Kitchen, Floor Plan - Open, Kitchen - Island, Primary Bath(s), Pantry, Recessed Lighting, Sprinkler System, Stall Shower, Upgraded Countertops, Walk-in Closet(s), Wood Floors, WhirlPool/HotTub, Butlers Pantry, Crown Moldings
Hot Water Natural Gas
Heating Forced Air
Cooling Central A/C, Programmable Thermostat
Flooring Carpet, Ceramic Tile, Hardwood, Marble
Fireplaces Number 1
Fireplaces Type Gas/Propane
Equipment Built-In Range, Dishwasher, Disposal, Oven - Wall, Refrigerator, Stainless Steel Appliances, Range Hood, Water Heater
Fireplace Y
Appliance Built-In Range, Dishwasher, Disposal, Oven - Wall, Refrigerator, Stainless Steel Appliances, Range Hood, Water Heater
Heat Source Natural Gas
Laundry Main Floor
Exterior
Exterior Feature Deck(s)
Parking Features Inside Access, Garage Door Opener, Garage - Front Entry
Garage Spaces 2.0
Water Access N
Roof Type Architectural Shingle,Pitched
Accessibility None
Porch Deck(s)
Attached Garage 2
Total Parking Spaces 2
Garage Y
Building
Story 2
Foundation Concrete Perimeter
Sewer Public Septic
Water Public
Architectural Style Contemporary
Level or Stories 2
Additional Building Above Grade
Structure Type 9'+ Ceilings,2 Story Ceilings,Tray Ceilings
New Construction N
Schools
School District Eastern Camden County Reg Schools
Others
Senior Community No
Tax ID 34-00304 06-00008
Ownership Fee Simple
SqFt Source Assessor
Security Features Security System,Smoke Detector
Acceptable Financing Conventional, FHA 203(b), VA
Listing Terms Conventional, FHA 203(b), VA
Financing Conventional,FHA 203(b),VA
Special Listing Condition Standard
Read Less Info
Want to know what your home might be worth? Contact us for a FREE valuation!

Our team is ready to help you sell your home for the highest possible price ASAP

Bought with Jonathan M Cohen • Keller Williams Realty - Cherry Hill
"My job is to find and attract mastery-based agents to the office, protect the culture, and make sure everyone is happy! "







