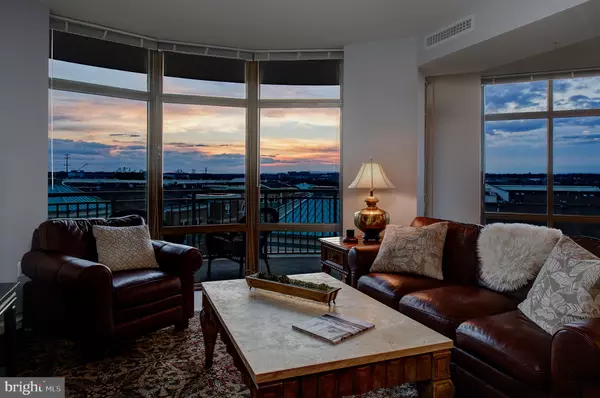$668,900
$668,900
For more information regarding the value of a property, please contact us for a free consultation.
2 Beds
2 Baths
1,426 SqFt
SOLD DATE : 03/08/2019
Key Details
Sold Price $668,900
Property Type Condo
Sub Type Condo/Co-op
Listing Status Sold
Purchase Type For Sale
Square Footage 1,426 sqft
Price per Sqft $469
Subdivision Midtown At Reston Town Center
MLS Listing ID VAFX868716
Sold Date 03/08/19
Style Contemporary
Bedrooms 2
Full Baths 2
Condo Fees $947/mo
HOA Y/N N
Abv Grd Liv Area 1,426
Originating Board BRIGHT
Year Built 2006
Tax Year 2018
Property Description
Reston's most prestigious address, welcome to Midtown! Open floor plan designed for entertaining that floods with natural light from the expansive windows throughout. Tasteful upgrades throughout the home to include wide planked hardwood, gourmet kitchen, 9ft ceilings, and custom closets just to name a few. This home will impress even the most discerning tastes. Inspiring views from nearly every room and the oversized balcony will leave you breathless. Shopping, dining, and entertainment are seconds from your door. Your included parking space is mere steps from the elevator. Midtown will wow you with an abundance of building amenities and most utilities included in your condo fees. Enjoy the flexibility that a "lock and leave" lifestyle will allow you. 24 hour concierge will ensure all your needs are met! Best Parking Spot in the building! Seller will offer $5K incentive towards condo fees and additional parking space.
Location
State VA
County Fairfax
Zoning 372
Rooms
Main Level Bedrooms 2
Interior
Interior Features Bar, Breakfast Area, Dining Area, Entry Level Bedroom, Family Room Off Kitchen, Floor Plan - Open, Formal/Separate Dining Room, Kitchen - Gourmet, Kitchen - Island, Primary Bath(s), Recessed Lighting, Stall Shower, Upgraded Countertops, Walk-in Closet(s), Window Treatments, Wood Floors
Hot Water Natural Gas
Heating Central
Cooling Central A/C
Flooring Hardwood
Equipment Built-In Microwave, Dishwasher, Disposal, Dryer, Exhaust Fan, Icemaker, Refrigerator, Stainless Steel Appliances, Washer, Oven/Range - Gas
Furnishings No
Fireplace N
Appliance Built-In Microwave, Dishwasher, Disposal, Dryer, Exhaust Fan, Icemaker, Refrigerator, Stainless Steel Appliances, Washer, Oven/Range - Gas
Heat Source Geo-thermal, Natural Gas
Laundry Dryer In Unit, Washer In Unit
Exterior
Parking Features Inside Access, Underground
Garage Spaces 1.0
Utilities Available Cable TV Available
Amenities Available Common Grounds, Concierge, Elevator, Fitness Center, Pool - Outdoor, Security, Fax/Copying, Guest Suites, Jog/Walk Path, Meeting Room, Party Room, Picnic Area
Water Access N
View City, Mountain, Panoramic
Accessibility None
Attached Garage 1
Total Parking Spaces 1
Garage Y
Building
Story 1
Unit Features Hi-Rise 9+ Floors
Sewer Public Sewer
Water Public
Architectural Style Contemporary
Level or Stories 1
Additional Building Above Grade, Below Grade
Structure Type 9'+ Ceilings,Dry Wall
New Construction N
Schools
Elementary Schools Lake Anne
Middle Schools Hughes
High Schools South Lakes
School District Fairfax County Public Schools
Others
HOA Fee Include Common Area Maintenance,Ext Bldg Maint,Gas,Lawn Maintenance,Management,Parking Fee,Reserve Funds,Sewer,Snow Removal,Trash,Water,Pool(s)
Senior Community No
Tax ID 0171 32 0613
Ownership Condominium
Security Features 24 hour security,Doorman,Intercom,Resident Manager,Sprinkler System - Indoor,Desk in Lobby
Acceptable Financing Cash, Conventional, FHA, VA
Horse Property N
Listing Terms Cash, Conventional, FHA, VA
Financing Cash,Conventional,FHA,VA
Special Listing Condition Standard
Read Less Info
Want to know what your home might be worth? Contact us for a FREE valuation!

Our team is ready to help you sell your home for the highest possible price ASAP

Bought with Suhad Rasoul • Keller Williams Realty
"My job is to find and attract mastery-based agents to the office, protect the culture, and make sure everyone is happy! "







