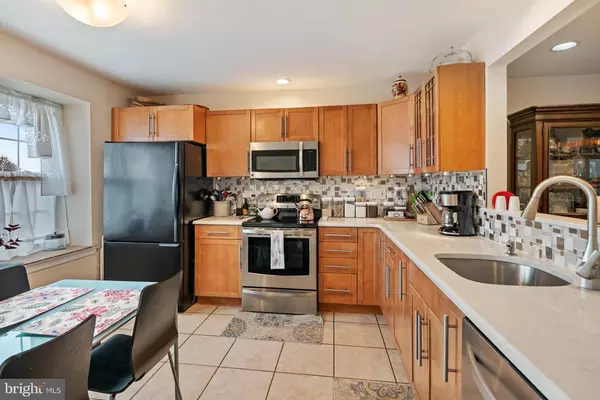$313,700
$319,000
1.7%For more information regarding the value of a property, please contact us for a free consultation.
5 Beds
4 Baths
2,048 SqFt
SOLD DATE : 02/28/2019
Key Details
Sold Price $313,700
Property Type Townhouse
Sub Type Interior Row/Townhouse
Listing Status Sold
Purchase Type For Sale
Square Footage 2,048 sqft
Price per Sqft $153
Subdivision Somerton Forge
MLS Listing ID PABU307250
Sold Date 02/28/19
Style Contemporary
Bedrooms 5
Full Baths 3
Half Baths 1
HOA Fees $88/mo
HOA Y/N Y
Abv Grd Liv Area 2,048
Originating Board BRIGHT
Year Built 1989
Annual Tax Amount $5,466
Tax Year 2018
Lot Size 2,730 Sqft
Acres 0.06
Property Description
Located on a premium cul-de-sac lot in highly desirable Somerton Forge, sits 173 Forge Lane. Radiating with curb appeal, you truly get a sense of home from the moment you walk in the front door. The first level contains a beautifully appointed kitchen with wooden cabinets and brand new white quartz counter tops. An open concept dining room, large living room with vaulted ceilings and an office area and a large bonus bedroom round out the main level; perfect for a teenager looking for privacy. The upper level holds an expansive master suite with a walk-in closet, linen closest and a stunning master bathroom featuring a new vanity, glass shower stall and a jetted soaking tub. You will also find another spacious bedroom hallway bathroom and laundry room. The basement is ideal for an in-law suite, which holds a media room, full bathroom and two additional bedrooms. Find a door leading into the garage for easy access to the outdoors. Don't miss the serene setting of the backyard featuring a brick patio. The home features many upgrades and a recently installed new roof. Close to major transportation routes such as I-95 and the PA Turnpike. Walking distance to SEPTA's Somerton Regional Rail station for a quick ride to Center City and only a short car ride to Willow Grove Park Mall, Philadelphia Mills Mall, Neshaminy Mall and Oxford Valley Mall. This Feasterville gem will not last long in this HOT market!
Location
State PA
County Bucks
Area Lower Southampton Twp (10121)
Zoning R2
Rooms
Basement Full, Walkout Level
Main Level Bedrooms 1
Interior
Interior Features Dining Area, Kitchen - Eat-In, Recessed Lighting, Stall Shower
Heating Forced Air
Cooling Central A/C
Flooring Ceramic Tile, Carpet
Fireplaces Number 1
Fireplaces Type Wood
Window Features Replacement
Heat Source Electric
Laundry Upper Floor
Exterior
Parking Features Garage - Front Entry
Garage Spaces 1.0
Water Access N
Roof Type Shingle,Pitched
Accessibility None
Attached Garage 1
Total Parking Spaces 1
Garage Y
Building
Lot Description Cul-de-sac
Story 2
Foundation Concrete Perimeter
Sewer Public Sewer
Water Public
Architectural Style Contemporary
Level or Stories 2
Additional Building Above Grade
New Construction N
Schools
Elementary Schools Joseph E Ferderbar
Middle Schools Poquessing
High Schools Neshaminy
School District Neshaminy
Others
HOA Fee Include Snow Removal,Road Maintenance,Management,Common Area Maintenance
Senior Community No
Tax ID 21-006-169
Ownership Fee Simple
SqFt Source Assessor
Acceptable Financing Cash, FHA
Listing Terms Cash, FHA
Financing Cash,FHA
Special Listing Condition Standard
Read Less Info
Want to know what your home might be worth? Contact us for a FREE valuation!

Our team is ready to help you sell your home for the highest possible price ASAP

Bought with Maxim Shtraus • RE/MAX Elite
"My job is to find and attract mastery-based agents to the office, protect the culture, and make sure everyone is happy! "







