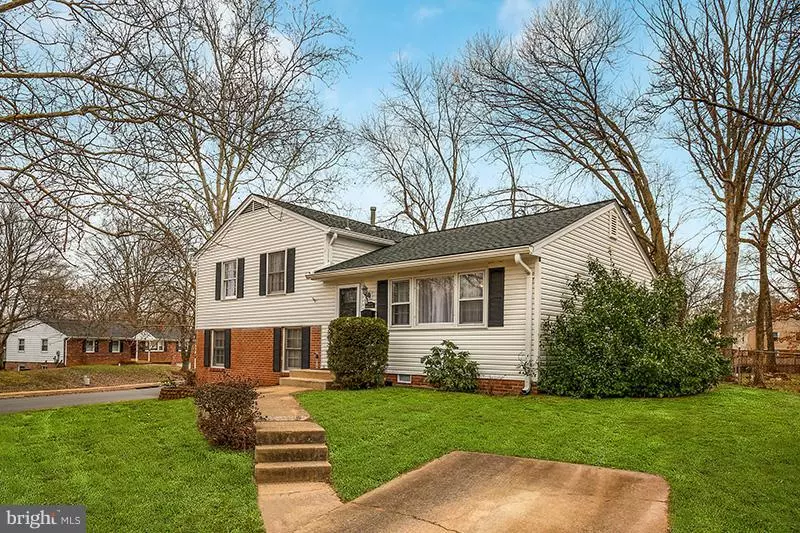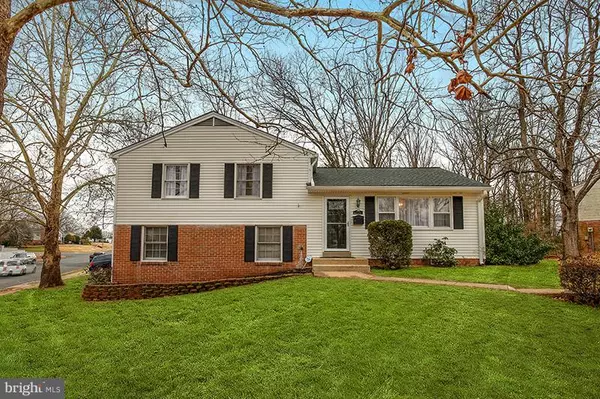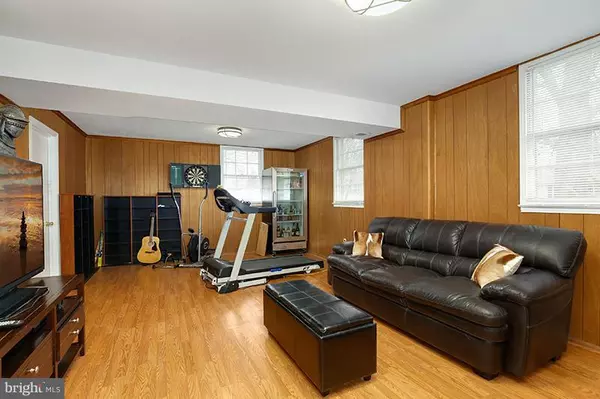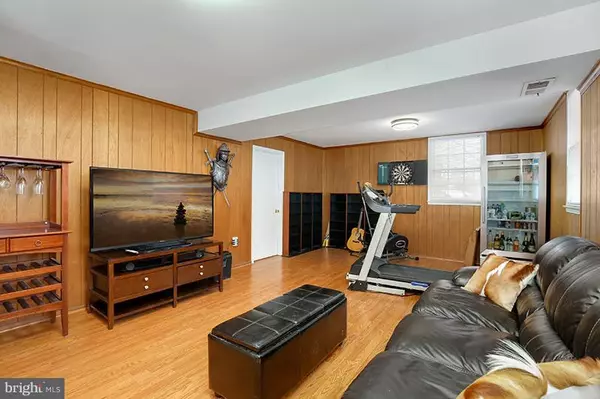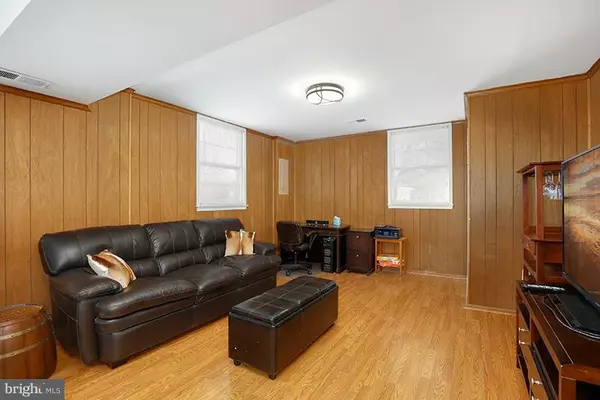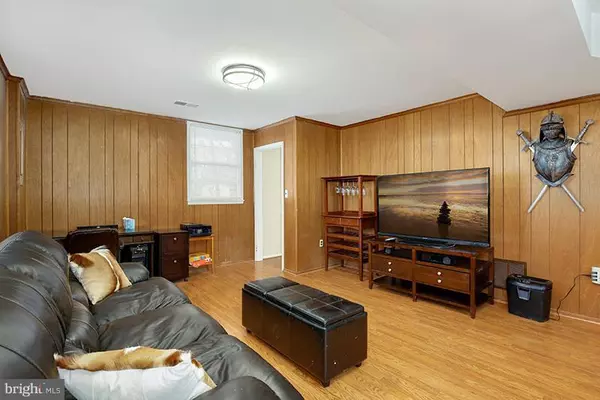$330,000
$340,000
2.9%For more information regarding the value of a property, please contact us for a free consultation.
3 Beds
2 Baths
1,638 SqFt
SOLD DATE : 03/19/2019
Key Details
Sold Price $330,000
Property Type Single Family Home
Sub Type Detached
Listing Status Sold
Purchase Type For Sale
Square Footage 1,638 sqft
Price per Sqft $201
Subdivision None Available
MLS Listing ID VAPW322576
Sold Date 03/19/19
Style Split Level
Bedrooms 3
Full Baths 2
HOA Y/N N
Abv Grd Liv Area 1,170
Originating Board BRIGHT
Year Built 1969
Annual Tax Amount $3,495
Tax Year 2019
Lot Size 0.279 Acres
Acres 0.28
Property Description
Excellent Price*Home has a New roof with 50 year architectural shingles*Extra wide gutters*Curb appeal welcomes you to the front door of this charming 3 bedroom, 2 Bathroom Split Level home. On the main living level enjoy a living room, and dining room with double doors to the backyard, a spacious kitchen with table space and plenty of cabinets. Upper-level bedrooms and Master bedroom with ensuite. Lounge or entertain in the lower level recreation/flex space. Lots of windows let in natural light throughout the home. Some other features include soffits, 2016, new attic insulation,2016; dishwasher 2014; hot water heater 2018; new waterproof LVP flooring in kitchen2018, all new electrical outlets and switches, 2019; professionally painted interior. Easy access to Rt.66, 28, and 29. Great starter home! Close to Old Town Manassas, Manassas Battlefield, and VRE; great restaurants, entertainment, popular wineries, and breweries.
Location
State VA
County Prince William
Zoning RPC
Rooms
Basement Full
Interior
Interior Features Breakfast Area, Ceiling Fan(s), Chair Railings, Dining Area, Floor Plan - Traditional, Kitchen - Gourmet, Kitchen - Table Space, Walk-in Closet(s), Wood Floors, Other
Hot Water Natural Gas
Heating Forced Air
Cooling Ceiling Fan(s), Central A/C
Flooring Other, Wood
Equipment Dishwasher, Disposal, Dryer, Icemaker, Microwave, Refrigerator, Stove
Fireplace N
Appliance Dishwasher, Disposal, Dryer, Icemaker, Microwave, Refrigerator, Stove
Heat Source Natural Gas
Laundry Dryer In Unit, Washer In Unit
Exterior
Exterior Feature Patio(s)
Water Access N
Roof Type Other
Accessibility None
Porch Patio(s)
Garage N
Building
Lot Description Corner
Story 3+
Sewer Public Sewer
Water Public
Architectural Style Split Level
Level or Stories 3+
Additional Building Above Grade, Below Grade
Structure Type 9'+ Ceilings,Vaulted Ceilings
New Construction N
Schools
Elementary Schools Sudley
Middle Schools Unity Braxton
High Schools Unity Reed
School District Prince William County Public Schools
Others
Senior Community No
Tax ID 7697-83-4290
Ownership Fee Simple
SqFt Source Assessor
Horse Property N
Special Listing Condition Standard
Read Less Info
Want to know what your home might be worth? Contact us for a FREE valuation!

Our team is ready to help you sell your home for the highest possible price ASAP

Bought with Nora H. Isasi • Keller Williams Capital Properties
"My job is to find and attract mastery-based agents to the office, protect the culture, and make sure everyone is happy! "


